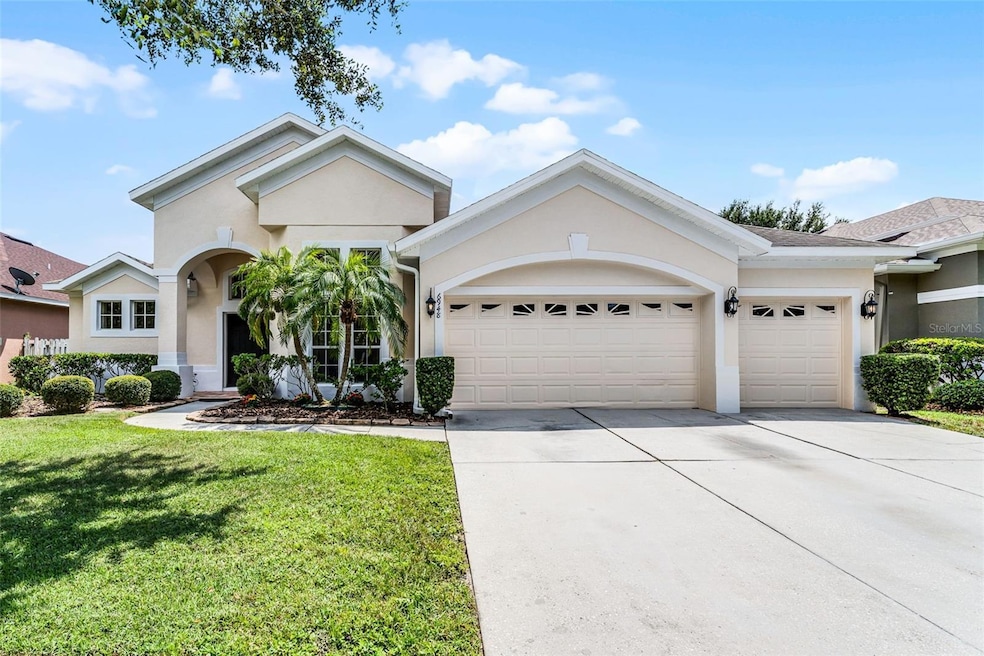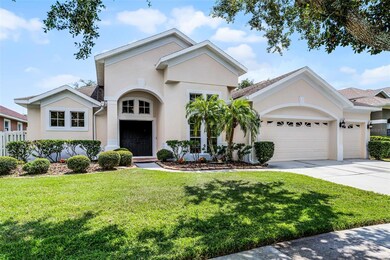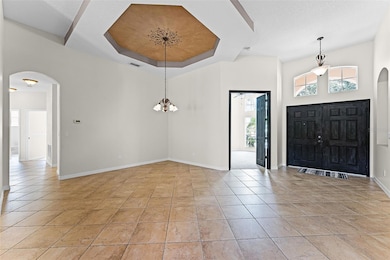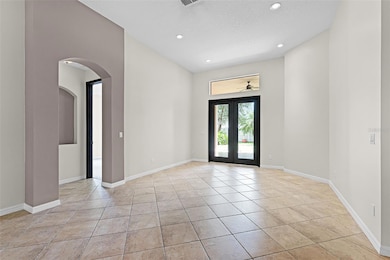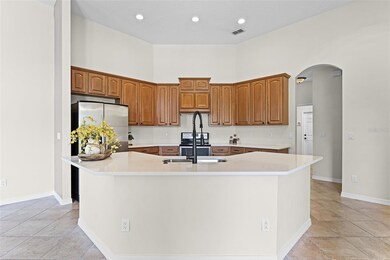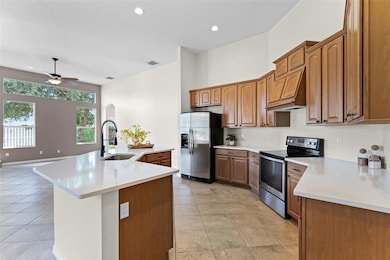6948 Remington View Ct Orlando, FL 32829
Lee Vista NeighborhoodEstimated payment $4,281/month
Highlights
- Gated Community
- Clubhouse
- Separate Formal Living Room
- Open Floorplan
- Main Floor Primary Bedroom
- Bonus Room
About This Home
Welcome to this beautifully updated home, nestled in the exclusive gated community of Vista Lakes. From the moment you step inside, you're greeted by an abundance of natural light that highlights the home’s refined finishes and thoughtful design details.
With over 2,800 square feet of living space, this home has been recently refreshed with new interior and exterior paint, plush new carpet, and a updated gourmet kitchen. The kitchen features quartz countertops, 42" cabinets, a breakfast bar, and a breakfast nook—perfect for casual dining. Designed for both entertaining and everyday comfort, the open floor plan includes formal living and dining areas, along with a spacious family room centered around a wood burning fireplace—ideal for relaxing evenings.
The private primary suite offers direct access to the lanai, a custom walk-in closet, and a en-suite bath with dual vanities, a walk-in shower, and a garden tub for ultimate relaxation.
Step outside to a large, fenced backyard and covered patio—perfect for quiet mornings, weekend barbecues, or lively gatherings.
Vista Lakes is a vibrant, resort-style community offering an array of amenities, including multiple pools, a fitness center, tennis courts, parks, playgrounds, and scenic walking trails. All this, just minutes from Orlando International Airport (MCO), Lake Nona’s Medical City, major highways (528 & 417), and world-famous attractions. Walking distance to Publix, daycares and schools.
Listing Agent
EXP REALTY LLC Brokerage Phone: 888-883-8509 License #3234759 Listed on: 07/31/2025

Home Details
Home Type
- Single Family
Est. Annual Taxes
- $9,544
Year Built
- Built in 2003
Lot Details
- 8,524 Sq Ft Lot
- North Facing Home
- Wood Fence
- Property is zoned PD/AN
HOA Fees
- $77 Monthly HOA Fees
Parking
- 3 Car Attached Garage
Home Design
- Slab Foundation
- Shingle Roof
- Block Exterior
- Stucco
Interior Spaces
- 2,853 Sq Ft Home
- Open Floorplan
- High Ceiling
- Ceiling Fan
- Gas Fireplace
- French Doors
- Family Room Off Kitchen
- Separate Formal Living Room
- Formal Dining Room
- Bonus Room
- Inside Utility
- Laundry Room
Kitchen
- Breakfast Area or Nook
- Eat-In Kitchen
- Range Hood
- Dishwasher
- Stone Countertops
- Solid Wood Cabinet
Flooring
- Carpet
- Ceramic Tile
Bedrooms and Bathrooms
- 5 Bedrooms
- Primary Bedroom on Main
- Split Bedroom Floorplan
- Walk-In Closet
- 3 Full Bathrooms
- Soaking Tub
Schools
- Vista Lakes Elementary School
- Odyssey Middle School
- Colonial High School
Utilities
- Central Heating and Cooling System
- Heat Pump System
- Thermostat
- Electric Water Heater
- High Speed Internet
- Cable TV Available
Additional Features
- Reclaimed Water Irrigation System
- Rain Gutters
Listing and Financial Details
- Visit Down Payment Resource Website
- Tax Lot 95
- Assessor Parcel Number 25-23-30-8978-00-950
- $1,437 per year additional tax assessments
Community Details
Overview
- Association fees include pool, escrow reserves fund, management
- Vista Lakes Villages Hoa/Roxxane Krywacz Association, Phone Number (507) 207-1241
- Vista Lakes Village Subdivision
- The community has rules related to deed restrictions, allowable golf cart usage in the community
Recreation
- Community Playground
- Community Pool
- Park
- Dog Park
Additional Features
- Clubhouse
- Gated Community
Map
Home Values in the Area
Average Home Value in this Area
Tax History
| Year | Tax Paid | Tax Assessment Tax Assessment Total Assessment is a certain percentage of the fair market value that is determined by local assessors to be the total taxable value of land and additions on the property. | Land | Improvement |
|---|---|---|---|---|
| 2025 | $9,544 | $490,240 | $85,000 | $405,240 |
| 2024 | $8,607 | $459,327 | -- | -- |
| 2023 | $8,607 | $447,269 | $90,000 | $357,269 |
| 2022 | $7,710 | $375,508 | $75,000 | $300,508 |
| 2021 | $7,096 | $313,726 | $50,000 | $263,726 |
| 2020 | $6,711 | $305,802 | $40,000 | $265,802 |
| 2019 | $7,110 | $307,877 | $40,000 | $267,877 |
| 2018 | $7,003 | $298,909 | $38,000 | $260,909 |
| 2017 | $6,678 | $279,093 | $25,000 | $254,093 |
| 2016 | $6,626 | $271,492 | $25,000 | $246,492 |
| 2015 | $6,371 | $261,067 | $25,000 | $236,067 |
| 2014 | $5,899 | $227,629 | $28,000 | $199,629 |
Property History
| Date | Event | Price | List to Sale | Price per Sq Ft |
|---|---|---|---|---|
| 08/27/2025 08/27/25 | Price Changed | $650,000 | -5.7% | $228 / Sq Ft |
| 07/31/2025 07/31/25 | For Sale | $689,000 | -- | $242 / Sq Ft |
Purchase History
| Date | Type | Sale Price | Title Company |
|---|---|---|---|
| Corporate Deed | $293,300 | Universal Land Title Inc |
Mortgage History
| Date | Status | Loan Amount | Loan Type |
|---|---|---|---|
| Open | $234,550 | Purchase Money Mortgage | |
| Closed | $58,600 | No Value Available |
Source: Stellar MLS
MLS Number: O6331771
APN: 25-2330-8978-00-950
- 6878 Lake Carlisle Blvd
- 6854 Remington View Ct
- 7296 Vista Park Blvd
- 7252 Windham Harbour Ave
- 8640 Warwick Shore Crossing
- 8517 Saratoga Inlet Dr
- 6335 Westcott Cove Blvd
- 8710 Saratoga Inlet Dr Unit 203
- 8775 Sartori St Unit 307
- 6335 Contessa Dr Unit 205
- 6335 Contessa Dr Unit 301
- 6335 Contessa Dr Unit 104
- 6231 S Chickasaw Trail
- 6240 Contessa Dr Unit 102
- 6240 Contessa Dr Unit 101
- 6265 Contessa Dr Unit 101
- 8630 Buccilli Dr Unit 309
- 6158 Lightner Dr
- 8957 Lee Vista Blvd Unit 2502
- 8933 Lee Vista Blvd Unit 2610
- 7551 Narcoossee Rd
- 6380 Contessa Dr Unit 108
- 6340 Bristol Channel Way
- 6335 Contessa Dr Unit 204
- 6215 S Chickasaw Trail
- 9013 Lee Vista Blvd Unit 1903
- 7709 Brentwood Dr
- 9053 Lee Vista Blvd Unit 1404
- 9093 Lee Vista Blvd Unit 901
- 9165 Lee Vista Blvd Unit 108
- 9157 Lee Vista Blvd Unit 203
- 9141 Lee Vista Blvd Unit 303
- 9117 Lee Vista Blvd Unit 605
- 8008 Elmstone Cir
- 7666 Harbor Bend Cir
- 8335 Narcoossee Rd
- 5853 Stafford Springs Trail
- 8670 Avalon Blvd
- 7663 Jubilee Park Blvd
- 9143 Lake Avon Dr
