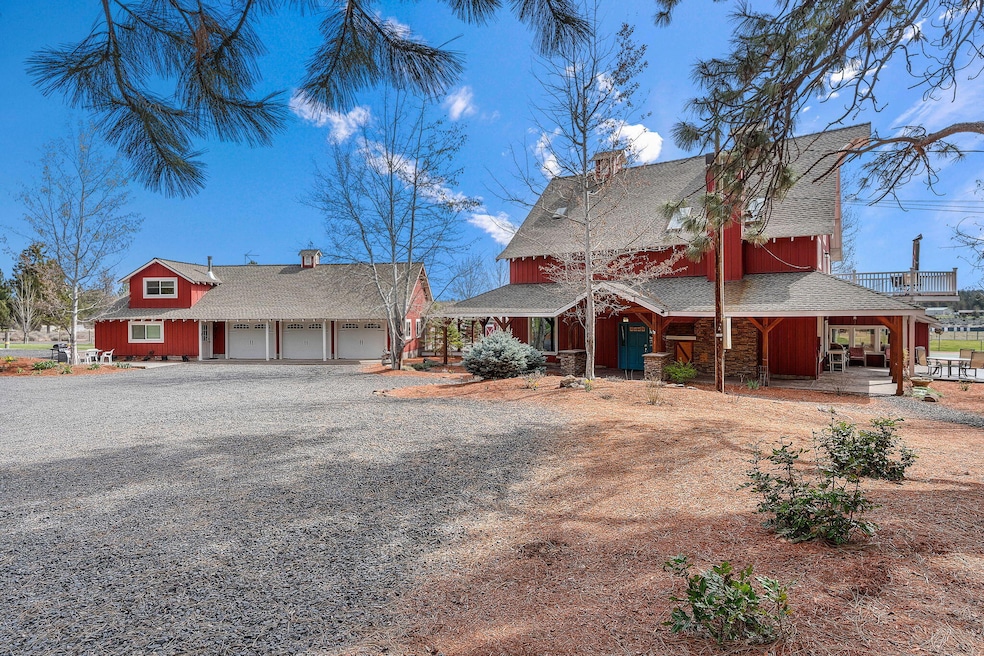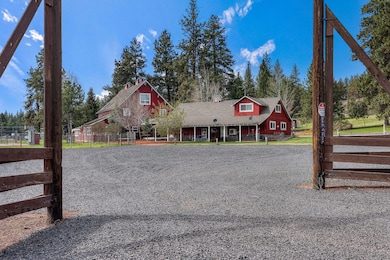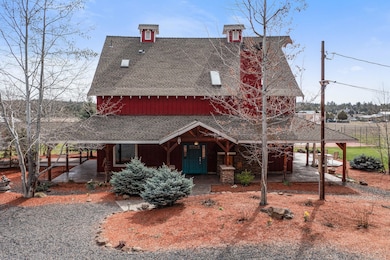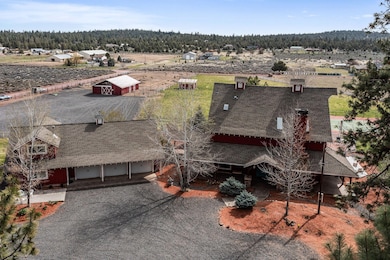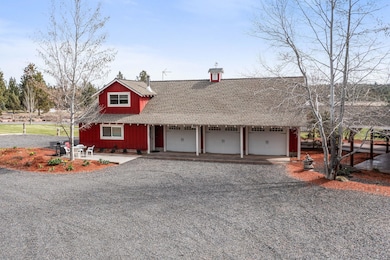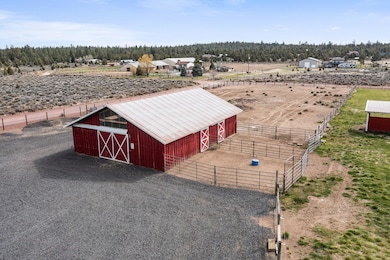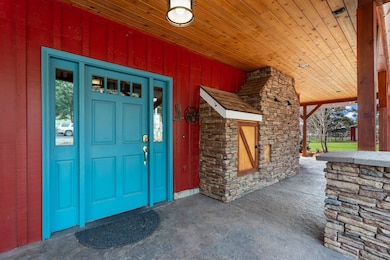
69482 Panoramic Dr Sisters, OR 97759
Estimated payment $11,928/month
Highlights
- Accessory Dwelling Unit (ADU)
- Barn
- Horse Property
- Sisters Elementary School Rated A-
- Stables
- Spa
About This Home
Nestled in Central Oregon, is the Red Barn Farm in Sisters,Oregon, offering a blend of rustic charm & modern amenities. This 4,279 sq ft primary residence, is complemented by a 1,000 sq ft mother in- law suite, for a thoughtful design and functionality. Main house boast 4 spacious bedrooms (3 are Ensuite) and 4.5 baths, providing ample space for family and guests on 5.77 irrigated acres. Main floor houses 1 master and an office. The ADU, has a full kitchen, lg living room, 2 bedrooms, 2 baths, and climate control mini-splits. It offers versatility as a guest suite, rental opportunity, or private retreat. The property's exterior is equally impressive, featuring a 3-stall barn,tack room, & storage for hay & equipment. Automatic underground sprinkler & irrigation systems, a reliable well and a septic system. It has pet-friendly floors, a fully fenced yard, and an outdoor kennel. Currently operating as a successful short-term rental on Airbnb it provides a steady income for the owner
Listing Agent
John L Scott Bend Brokerage Phone: 541-317-0123 License #200606004 Listed on: 04/29/2025

Home Details
Home Type
- Single Family
Est. Annual Taxes
- $7,540
Year Built
- Built in 1977
Lot Details
- 5.77 Acre Lot
- Kennel or Dog Run
- Poultry Coop
- Fenced
- Drip System Landscaping
- Native Plants
- Corner Lot
- Level Lot
- Front and Back Yard Sprinklers
- Additional Parcels
- Property is zoned RR10, RR10
Parking
- 3 Car Attached Garage
- Garage Door Opener
- Gravel Driveway
- Gated Parking
- RV Access or Parking
Property Views
- Panoramic
- Territorial
Home Design
- Contemporary Architecture
- Northwest Architecture
- Slab Foundation
- Stem Wall Foundation
- Frame Construction
- Composition Roof
Interior Spaces
- 5,279 Sq Ft Home
- 3-Story Property
- Central Vacuum
- Built-In Features
- Vaulted Ceiling
- Ceiling Fan
- Skylights
- Wood Burning Fireplace
- Double Pane Windows
- ENERGY STAR Qualified Windows
- Vinyl Clad Windows
- Tinted Windows
- Great Room
- Family Room
- Living Room with Fireplace
- Home Office
Kitchen
- Eat-In Kitchen
- Oven
- Range
- Microwave
- Dishwasher
- Kitchen Island
- Granite Countertops
Flooring
- Engineered Wood
- Carpet
- Tile
Bedrooms and Bathrooms
- 6 Bedrooms
- Primary Bedroom on Main
- Double Master Bedroom
- Linen Closet
- Double Vanity
- Soaking Tub
- Bathtub with Shower
- Bathtub Includes Tile Surround
Laundry
- Laundry Room
- Dryer
- Washer
Home Security
- Surveillance System
- Smart Locks
- Smart Thermostat
- Carbon Monoxide Detectors
- Fire and Smoke Detector
Accessible Home Design
- Accessible Entrance
Eco-Friendly Details
- ENERGY STAR Qualified Equipment for Heating
- Sprinklers on Timer
Outdoor Features
- Spa
- Horse Property
- Deck
- Patio
- Fire Pit
- Shed
- Wrap Around Porch
Additional Homes
- Accessory Dwelling Unit (ADU)
- 1,000 SF Accessory Dwelling Unit
Schools
- Sisters Elementary School
- Sisters Middle School
- Sisters High School
Farming
- Barn
- 5 Irrigated Acres
- Pasture
Horse Facilities and Amenities
- Horse Stalls
- Stables
Utilities
- Ductless Heating Or Cooling System
- ENERGY STAR Qualified Air Conditioning
- Zoned Cooling
- Space Heater
- Heat Pump System
- Irrigation Water Rights
- Private Water Source
- Well
- Water Heater
- Septic Tank
- Private Sewer
- Leach Field
- Cable TV Available
Community Details
- Property has a Home Owners Association
- Panoramic View Est Subdivision
Listing and Financial Details
- Exclusions: Personal Property, pictures, Antlers above fireplace.
- Legal Lot and Block 141036A002900 / 6
- Assessor Parcel Number 131264
Map
Home Values in the Area
Average Home Value in this Area
Tax History
| Year | Tax Paid | Tax Assessment Tax Assessment Total Assessment is a certain percentage of the fair market value that is determined by local assessors to be the total taxable value of land and additions on the property. | Land | Improvement |
|---|---|---|---|---|
| 2025 | $7,791 | $493,830 | -- | -- |
| 2024 | $7,540 | $479,450 | -- | -- |
| 2023 | $7,323 | $465,490 | -- | -- |
| 2021 | $6,473 | $426,010 | -- | -- |
Property History
| Date | Event | Price | List to Sale | Price per Sq Ft | Prior Sale |
|---|---|---|---|---|---|
| 07/14/2025 07/14/25 | Price Changed | $2,144,000 | -12.5% | $406 / Sq Ft | |
| 04/29/2025 04/29/25 | For Sale | $2,450,000 | +390.0% | $464 / Sq Ft | |
| 02/14/2018 02/14/18 | Sold | $500,000 | -9.1% | $135 / Sq Ft | View Prior Sale |
| 12/19/2017 12/19/17 | Pending | -- | -- | -- | |
| 09/29/2017 09/29/17 | For Sale | $550,000 | -- | $149 / Sq Ft |
Purchase History
| Date | Type | Sale Price | Title Company |
|---|---|---|---|
| Warranty Deed | $500,000 | Amerititle | |
| Quit Claim Deed | -- | None Listed On Document |
Mortgage History
| Date | Status | Loan Amount | Loan Type |
|---|---|---|---|
| Open | $40,000 | New Conventional |
About the Listing Agent

I moved to Bend, Or in 1978 when it was a small mill town around 15,000. As time went on Bend grew but so did my family. I raised 2 kids, did 4-H and FFA with them and was also a 4-H leader. Raised Pigs, Cattle and Horses. Owned land since moving here and know about Ranches, Farms and Land Use. I worked for UPS for 18 years, learned 27 different routes from Gilchrist, to north of Warm Springs, Sisters, Prineville and Paulina. Also did the Burns route, so as you can tell I have extensive
Peggy's Other Listings
Source: Oregon Datashare
MLS Number: 220200531
APN: 131264
- 69580 Pine Ridge Dr
- 69435 Green Ridge Loop
- 16840 Buck Horn Dr
- 16923 Royal Coachman Dr
- 16966 Canyon Crest Dr
- 16823 Royal Coachman Dr
- 69305 Hawksflight Dr
- 16921 Lady Caroline Dr
- 69205 Hawksflight Dr
- 16465 Suntree Ln
- 69150 Butcher Block Blvd
- 69960 Camp Polk Rd
- 70129 Cayuse Dr
- 70127 Appaloosa Dr
- 70120 Mustang Dr
- 69856 Camp Polk Rd
- 70266 Sorrell Dr
- 17515 Ivy Ln
- 69128 Bay Dr
- 17400 Spur Dr
- 210 N Woodson St
- 14579 Crossroads Loop
- 11043 Village Loop Unit ID1330989P
- 1485 Murrelet Dr Unit Bonus Room Apartment
- 13400 SW Cinder Dr
- 4399 SW Coyote Ave
- 1640 SW 35th St
- 2960 NW Northwest Way
- 3750 SW Badger Ave
- 4633 SW 37th St
- 3759 SW Badger Ave
- 532 SW Rimrock Way
- 418 NW 17th St Unit 3
- 1950 SW Umatilla Ave
- 3025 NW 7th St
- 1329 SW Pumice Ave
- 31401 Lovegren Ln Unit 1
- 787 NW Canal Blvd
- 748 NE Oak Place Unit 748 NE Oak Place, Redmond, OR 97756
- 748 NE Oak Place Unit 748 NE Oak Place, Redmond, OR 97756
