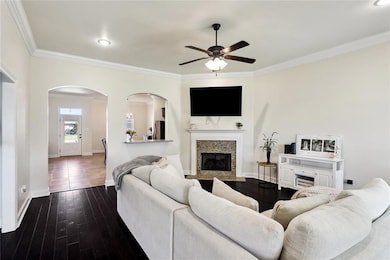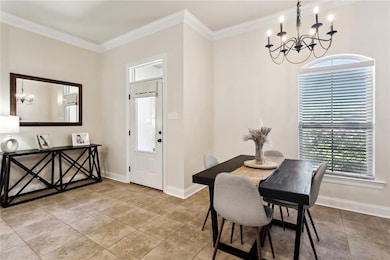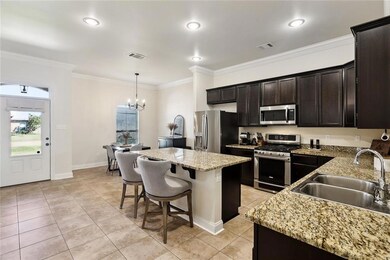
69484 Taverny Ct Madisonville, LA 70447
Estimated payment $1,727/month
Highlights
- Traditional Architecture
- Granite Countertops
- Breakfast Area or Nook
- Joseph B. Lancaster Elementary School Rated A-
- Covered Patio or Porch
- Stainless Steel Appliances
About This Home
Charming home with an open floor plan offers a warm and inviting feel. Spacious Kitchen features expresso wood cabinets with granite countertops, kitchen island with additional seating, and stainless steel appliances flowing into the breakfast area with a large window with lots of light making it bright and sunny. The living room boasts of warm chocolate wood floors with a cozy gas fireplace making a warm and inviting atmosphere. Adjacent to the kitchen is a built in desk area for an office or an organization area, make it your own. The spacious primary bedroom has an en suite with dual vanities, jacuzzi tub, separate shower, and a walk in closet! Additional features include a tankless water heater, 30A/120V RV circuit outlet on the exterior for your weekend guest! The large covered patio has an exterior gas hook up for grilling! Great for gatherings and entertaining or weekend parties watching your favorite sports channel on the outdoor TV! No Flood Insurance needed Enjoy the best of Madisonville living!
Home Details
Home Type
- Single Family
Est. Annual Taxes
- $2,090
Year Built
- Built in 2015
Lot Details
- Lot Dimensions are 58 x 120
- Fenced
- Rectangular Lot
- Property is in excellent condition
HOA Fees
- $23 Monthly HOA Fees
Home Design
- Traditional Architecture
- Brick Exterior Construction
- Slab Foundation
- Shingle Roof
- Vinyl Siding
- Stucco
Interior Spaces
- 1,747 Sq Ft Home
- Property has 1 Level
- Ceiling Fan
- Gas Fireplace
- Carbon Monoxide Detectors
Kitchen
- Breakfast Area or Nook
- Oven
- Range
- Microwave
- Dishwasher
- Stainless Steel Appliances
- Granite Countertops
- Disposal
Bedrooms and Bathrooms
- 3 Bedrooms
- 2 Full Bathrooms
- Soaking Tub
Parking
- 2 Car Garage
- Garage Door Opener
Utilities
- Central Heating and Cooling System
- Cable TV Available
Additional Features
- Covered Patio or Porch
- City Lot
Community Details
- Villages At Bocage Subdivision
Listing and Financial Details
- Tax Lot 141
- Assessor Parcel Number 141
Map
Home Values in the Area
Average Home Value in this Area
Tax History
| Year | Tax Paid | Tax Assessment Tax Assessment Total Assessment is a certain percentage of the fair market value that is determined by local assessors to be the total taxable value of land and additions on the property. | Land | Improvement |
|---|---|---|---|---|
| 2024 | $2,090 | $24,979 | $3,500 | $21,479 |
| 2023 | $2,090 | $19,305 | $3,500 | $15,805 |
| 2022 | $250,254 | $19,305 | $3,500 | $15,805 |
| 2021 | $2,498 | $19,305 | $3,500 | $15,805 |
| 2020 | $2,504 | $19,305 | $3,500 | $15,805 |
| 2019 | $2,308 | $17,253 | $3,500 | $13,753 |
| 2018 | $2,310 | $17,253 | $3,500 | $13,753 |
| 2017 | $2,327 | $17,253 | $3,500 | $13,753 |
| 2016 | $2,337 | $17,253 | $3,500 | $13,753 |
| 2015 | $1,263 | $16,608 | $3,500 | $13,108 |
| 2014 | $480 | $3,500 | $3,500 | $0 |
Property History
| Date | Event | Price | Change | Sq Ft Price |
|---|---|---|---|---|
| 07/07/2025 07/07/25 | Price Changed | $283,000 | -0.7% | $162 / Sq Ft |
| 05/14/2025 05/14/25 | For Sale | $285,000 | 0.0% | $163 / Sq Ft |
| 04/30/2024 04/30/24 | Sold | -- | -- | -- |
| 03/08/2024 03/08/24 | For Sale | $285,000 | +5.6% | $163 / Sq Ft |
| 04/21/2023 04/21/23 | Sold | -- | -- | -- |
| 03/22/2023 03/22/23 | For Sale | $270,000 | +20.0% | $155 / Sq Ft |
| 12/04/2017 12/04/17 | Sold | -- | -- | -- |
| 11/04/2017 11/04/17 | Pending | -- | -- | -- |
| 09/22/2017 09/22/17 | For Sale | $225,000 | +19.1% | $129 / Sq Ft |
| 01/15/2015 01/15/15 | Sold | -- | -- | -- |
| 12/16/2014 12/16/14 | Pending | -- | -- | -- |
| 08/06/2014 08/06/14 | For Sale | $188,900 | -- | $109 / Sq Ft |
Purchase History
| Date | Type | Sale Price | Title Company |
|---|---|---|---|
| Deed | $283,000 | Bayou Title | |
| Deed | $276,000 | Geaux Title | |
| Deed | $220,000 | Fidelity National Title | |
| Deed | $190,560 | Dsld Title |
Mortgage History
| Date | Status | Loan Amount | Loan Type |
|---|---|---|---|
| Open | $274,510 | New Conventional | |
| Previous Owner | $271,000 | FHA | |
| Previous Owner | $195,000 | New Conventional | |
| Previous Owner | $194,448 | New Conventional |
Similar Homes in Madisonville, LA
Source: ROAM MLS
MLS Number: 2497840
APN: 11939
- 41803 Snowball Cir
- 10000 Cesson Ct
- 69172 Taverny Ct
- 28485 Grasshopper Trail Ln
- 28454 Twilight Dr
- 41958 Snowball Cir
- 41230 Dove Landing Dr
- 41151 Snowball Cir
- 41207 Dove Landing Dr
- 41173 Snowball Cir
- 28645 Venette Ct
- 28307 Loiret Ct
- 41495 Snowball Cir
- 0 Robert Blow 1 49acres Rd
- 28230 Loiret Ct
- 0 Rucker Rd
- 70341 Chambly Ct
- 70469 Chambly Ct
- 70040 Hirson Ct
- 28478 Holiday Dr
- 167 Raiford Oaks Blvd
- 400 Walter Ln
- 184 Fayedaye Dr
- 3093 Lost Lake Ln
- 3021 Lost Lake Ln
- 63 Oak Park Dr
- 405 Highland Oaks S Unit na
- 405 Highland Oaks S
- 397 Brown Thrasher Loop S
- 400 Brown Thrasher Loop S
- 1613 Highway 22 W
- 1085 Fox Sparrow Loop
- 71516 Spike Dr
- 26368 Brownstone Dr
- 25008 Cooper Cemetery Rd
- 520 Myrtle Dr






