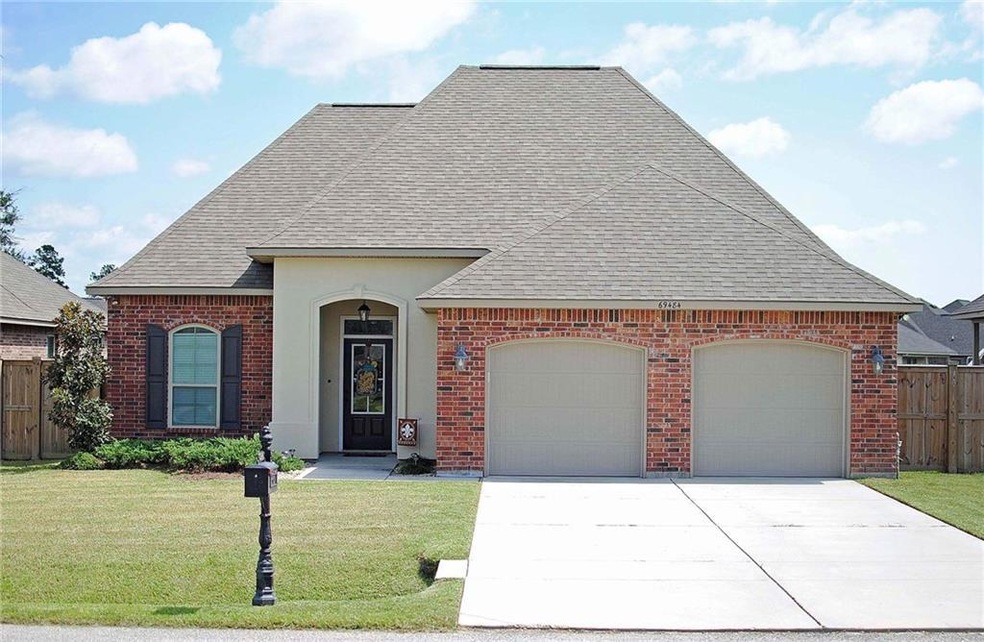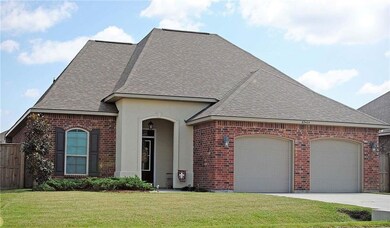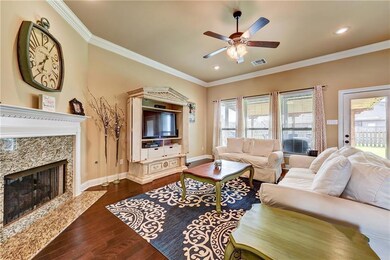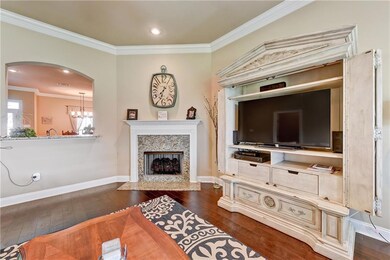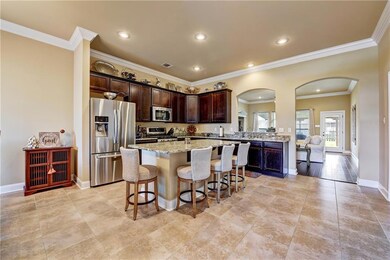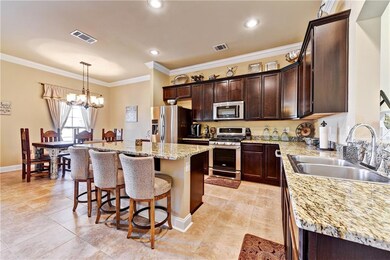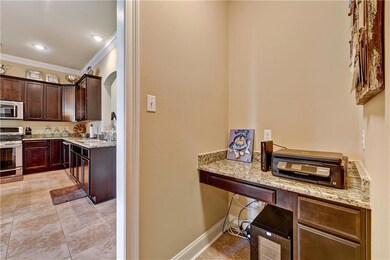
69484 Taverny Ct Madisonville, LA 70447
Highlights
- Indoor Spa
- Traditional Architecture
- Granite Countertops
- Joseph B. Lancaster Elementary School Rated A-
- Jetted Tub in Primary Bathroom
- Covered patio or porch
About This Home
As of April 2024100% Financing Available! Stunning 3yrs new 3bd/2bth home w/ office nook, in convenient Villages At Bocage Sub. just mins to EVERYTHING! This spacious, energy smart home boasts wood flrs in main living area/crwn moulding/gas frplc w/ granite surround/tankless water heater/floored attic & more! Gourmet kitch w/ center island, 3cm slab granite, SS Electrolux applcs & maple cabinetry. Luxury ensuite w/ dual vanities/garden tub/sep. walk-in shower. Covered patio & fence. Blue Ribbon School District!A MUST SEE!
Last Agent to Sell the Property
Keller Williams Realty Services License #099568087 Listed on: 09/22/2017

Last Buyer's Agent
Keller Williams Realty Services License #099568087 Listed on: 09/22/2017

Home Details
Home Type
- Single Family
Est. Annual Taxes
- $2,090
Year Built
- Built in 2014
Lot Details
- Lot Dimensions are 58x120
- Fenced
- Rectangular Lot
- Property is in excellent condition
HOA Fees
- $21 Monthly HOA Fees
Home Design
- Traditional Architecture
- Brick Exterior Construction
- Slab Foundation
- Shingle Roof
- Vinyl Siding
- Stucco
Interior Spaces
- 1,747 Sq Ft Home
- Property has 1 Level
- Ceiling Fan
- Gas Fireplace
- Window Screens
- Indoor Spa
- Fire and Smoke Detector
- Washer and Dryer Hookup
Kitchen
- <<OvenToken>>
- Range<<rangeHoodToken>>
- <<microwave>>
- Dishwasher
- Stainless Steel Appliances
- Granite Countertops
- Disposal
Bedrooms and Bathrooms
- 3 Bedrooms
- 2 Full Bathrooms
- Jetted Tub in Primary Bathroom
Parking
- 2 Car Attached Garage
- Garage Door Opener
Eco-Friendly Details
- ENERGY STAR Qualified Appliances
- Energy-Efficient Windows
- Energy-Efficient Insulation
Schools
- Www.Stpsb.Org Elementary School
Utilities
- Central Heating and Cooling System
- Heating System Uses Gas
- High-Efficiency Water Heater
Additional Features
- Covered patio or porch
- Outside City Limits
Community Details
- Villages At Bocage Subdivision
Listing and Financial Details
- Home warranty included in the sale of the property
- Tax Lot 141
- Assessor Parcel Number 7044769484TavernyCT141
Ownership History
Purchase Details
Home Financials for this Owner
Home Financials are based on the most recent Mortgage that was taken out on this home.Purchase Details
Home Financials for this Owner
Home Financials are based on the most recent Mortgage that was taken out on this home.Purchase Details
Home Financials for this Owner
Home Financials are based on the most recent Mortgage that was taken out on this home.Purchase Details
Home Financials for this Owner
Home Financials are based on the most recent Mortgage that was taken out on this home.Similar Homes in Madisonville, LA
Home Values in the Area
Average Home Value in this Area
Purchase History
| Date | Type | Sale Price | Title Company |
|---|---|---|---|
| Deed | $283,000 | Bayou Title | |
| Deed | $276,000 | Geaux Title | |
| Deed | $220,000 | Fidelity National Title | |
| Deed | $190,560 | Dsld Title |
Mortgage History
| Date | Status | Loan Amount | Loan Type |
|---|---|---|---|
| Open | $274,510 | New Conventional | |
| Previous Owner | $271,000 | FHA | |
| Previous Owner | $195,000 | New Conventional | |
| Previous Owner | $194,448 | New Conventional |
Property History
| Date | Event | Price | Change | Sq Ft Price |
|---|---|---|---|---|
| 07/07/2025 07/07/25 | Price Changed | $283,000 | -0.7% | $165 / Sq Ft |
| 05/14/2025 05/14/25 | For Sale | $285,000 | 0.0% | $166 / Sq Ft |
| 04/30/2024 04/30/24 | Sold | -- | -- | -- |
| 03/08/2024 03/08/24 | For Sale | $285,000 | +5.6% | $163 / Sq Ft |
| 04/21/2023 04/21/23 | Sold | -- | -- | -- |
| 03/22/2023 03/22/23 | For Sale | $270,000 | +20.0% | $155 / Sq Ft |
| 12/04/2017 12/04/17 | Sold | -- | -- | -- |
| 11/04/2017 11/04/17 | Pending | -- | -- | -- |
| 09/22/2017 09/22/17 | For Sale | $225,000 | +19.1% | $129 / Sq Ft |
| 01/15/2015 01/15/15 | Sold | -- | -- | -- |
| 12/16/2014 12/16/14 | Pending | -- | -- | -- |
| 08/06/2014 08/06/14 | For Sale | $188,900 | -- | $109 / Sq Ft |
Tax History Compared to Growth
Tax History
| Year | Tax Paid | Tax Assessment Tax Assessment Total Assessment is a certain percentage of the fair market value that is determined by local assessors to be the total taxable value of land and additions on the property. | Land | Improvement |
|---|---|---|---|---|
| 2024 | $2,090 | $24,979 | $3,500 | $21,479 |
| 2023 | $2,090 | $19,305 | $3,500 | $15,805 |
| 2022 | $250,254 | $19,305 | $3,500 | $15,805 |
| 2021 | $2,498 | $19,305 | $3,500 | $15,805 |
| 2020 | $2,504 | $19,305 | $3,500 | $15,805 |
| 2019 | $2,308 | $17,253 | $3,500 | $13,753 |
| 2018 | $2,310 | $17,253 | $3,500 | $13,753 |
| 2017 | $2,327 | $17,253 | $3,500 | $13,753 |
| 2016 | $2,337 | $17,253 | $3,500 | $13,753 |
| 2015 | $1,263 | $16,608 | $3,500 | $13,108 |
| 2014 | $480 | $3,500 | $3,500 | $0 |
Agents Affiliated with this Home
-
MONICA KOEPPEL

Seller's Agent in 2025
MONICA KOEPPEL
LATTER & BLUM (LATT27)
(504) 261-8975
42 Total Sales
-
Cherise Springer

Seller's Agent in 2024
Cherise Springer
Realty One Group Immobilia
(504) 259-5905
65 Total Sales
-
Tiffani Bernheisel

Seller's Agent in 2023
Tiffani Bernheisel
Keller Williams Realty Services
(504) 339-6999
479 Total Sales
-
CAROLYN MAHL

Seller's Agent in 2015
CAROLYN MAHL
1 Percent Lists Premier
(985) 687-7593
34 Total Sales
-
Jay Romano

Buyer's Agent in 2015
Jay Romano
LATTER & BLUM (LATT15)
40 Total Sales
Map
Source: ROAM MLS
MLS Number: 2124404
APN: 11939
