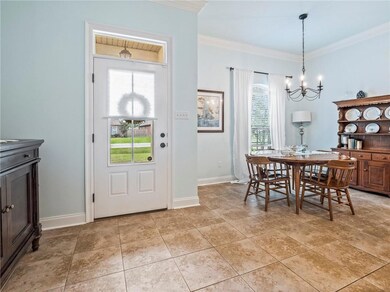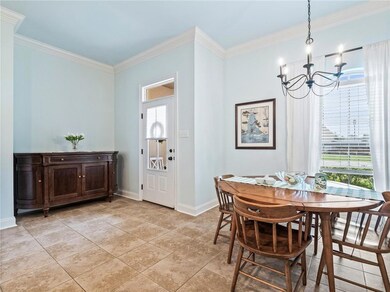
69484 Taverny Ct Madisonville, LA 70447
Highlights
- Traditional Architecture
- Outdoor Living Area
- Porch
- Joseph B. Lancaster Elementary School Rated A-
- Granite Countertops
- 2 Car Attached Garage
About This Home
As of April 2024Move in ready! Come sit and enjoy your morning coffee on this extended patio over looking subdivision green space. This home is an entertainers dream featuring an oversized kitchen with tons of cabinet space and large pantry plus a drink station. Cozy up by the fire in the beautiful living room over looking the covered back patio. Wood floors in the primary suite with large closet off the primary bathroom. Home also features an exterior gas hook up for your grill and 30A/120V RV circuit outlet on the exterior for your weekend guests. Make this your new address!!!!
Last Agent to Sell the Property
Realty One Group Immobilia License #NOM:000072913 Listed on: 03/08/2024

Home Details
Home Type
- Single Family
Est. Annual Taxes
- $2,090
Year Built
- Built in 2015
Lot Details
- Lot Dimensions are 58x120
- Wood Fence
- Property is in excellent condition
HOA Fees
- $42 Monthly HOA Fees
Parking
- 2 Car Attached Garage
Home Design
- Traditional Architecture
- Brick Exterior Construction
- Slab Foundation
- Shingle Roof
- Vinyl Siding
- Stucco Exterior
Interior Spaces
- 1,747 Sq Ft Home
- 1-Story Property
- Wood Burning Fireplace
- Gas Fireplace
Kitchen
- Oven or Range
- <<microwave>>
- Dishwasher
- Granite Countertops
Bedrooms and Bathrooms
- 3 Bedrooms
- 2 Full Bathrooms
Outdoor Features
- Stamped Concrete Patio
- Outdoor Living Area
- Porch
Schools
- Steps.Org Elementary School
Utilities
- Central Heating and Cooling System
Community Details
- Villages At Bocage Subdivision
- Mandatory home owners association
Ownership History
Purchase Details
Home Financials for this Owner
Home Financials are based on the most recent Mortgage that was taken out on this home.Purchase Details
Home Financials for this Owner
Home Financials are based on the most recent Mortgage that was taken out on this home.Purchase Details
Home Financials for this Owner
Home Financials are based on the most recent Mortgage that was taken out on this home.Purchase Details
Home Financials for this Owner
Home Financials are based on the most recent Mortgage that was taken out on this home.Similar Homes in Madisonville, LA
Home Values in the Area
Average Home Value in this Area
Purchase History
| Date | Type | Sale Price | Title Company |
|---|---|---|---|
| Deed | $283,000 | Bayou Title | |
| Deed | $276,000 | Geaux Title | |
| Deed | $220,000 | Fidelity National Title | |
| Deed | $190,560 | Dsld Title |
Mortgage History
| Date | Status | Loan Amount | Loan Type |
|---|---|---|---|
| Open | $274,510 | New Conventional | |
| Previous Owner | $271,000 | FHA | |
| Previous Owner | $195,000 | New Conventional | |
| Previous Owner | $194,448 | New Conventional |
Property History
| Date | Event | Price | Change | Sq Ft Price |
|---|---|---|---|---|
| 07/07/2025 07/07/25 | Price Changed | $283,000 | -0.7% | $165 / Sq Ft |
| 05/14/2025 05/14/25 | For Sale | $285,000 | 0.0% | $166 / Sq Ft |
| 04/30/2024 04/30/24 | Sold | -- | -- | -- |
| 03/08/2024 03/08/24 | For Sale | $285,000 | +5.6% | $163 / Sq Ft |
| 04/21/2023 04/21/23 | Sold | -- | -- | -- |
| 03/22/2023 03/22/23 | For Sale | $270,000 | +20.0% | $155 / Sq Ft |
| 12/04/2017 12/04/17 | Sold | -- | -- | -- |
| 11/04/2017 11/04/17 | Pending | -- | -- | -- |
| 09/22/2017 09/22/17 | For Sale | $225,000 | +19.1% | $129 / Sq Ft |
| 01/15/2015 01/15/15 | Sold | -- | -- | -- |
| 12/16/2014 12/16/14 | Pending | -- | -- | -- |
| 08/06/2014 08/06/14 | For Sale | $188,900 | -- | $109 / Sq Ft |
Tax History Compared to Growth
Tax History
| Year | Tax Paid | Tax Assessment Tax Assessment Total Assessment is a certain percentage of the fair market value that is determined by local assessors to be the total taxable value of land and additions on the property. | Land | Improvement |
|---|---|---|---|---|
| 2024 | $2,090 | $24,979 | $3,500 | $21,479 |
| 2023 | $2,090 | $19,305 | $3,500 | $15,805 |
| 2022 | $250,254 | $19,305 | $3,500 | $15,805 |
| 2021 | $2,498 | $19,305 | $3,500 | $15,805 |
| 2020 | $2,504 | $19,305 | $3,500 | $15,805 |
| 2019 | $2,308 | $17,253 | $3,500 | $13,753 |
| 2018 | $2,310 | $17,253 | $3,500 | $13,753 |
| 2017 | $2,327 | $17,253 | $3,500 | $13,753 |
| 2016 | $2,337 | $17,253 | $3,500 | $13,753 |
| 2015 | $1,263 | $16,608 | $3,500 | $13,108 |
| 2014 | $480 | $3,500 | $3,500 | $0 |
Agents Affiliated with this Home
-
MONICA KOEPPEL

Seller's Agent in 2025
MONICA KOEPPEL
LATTER & BLUM (LATT27)
(504) 261-8975
42 Total Sales
-
Cherise Springer

Seller's Agent in 2024
Cherise Springer
Realty One Group Immobilia
(504) 259-5905
65 Total Sales
-
Tiffani Bernheisel

Seller's Agent in 2023
Tiffani Bernheisel
Keller Williams Realty Services
(504) 339-6999
479 Total Sales
-
CAROLYN MAHL

Seller's Agent in 2015
CAROLYN MAHL
1 Percent Lists Premier
(985) 687-7593
34 Total Sales
-
Jay Romano

Buyer's Agent in 2015
Jay Romano
LATTER & BLUM (LATT15)
40 Total Sales
Map
Source: Gulf South Real Estate Information Network
MLS Number: 2437873
APN: 11939






