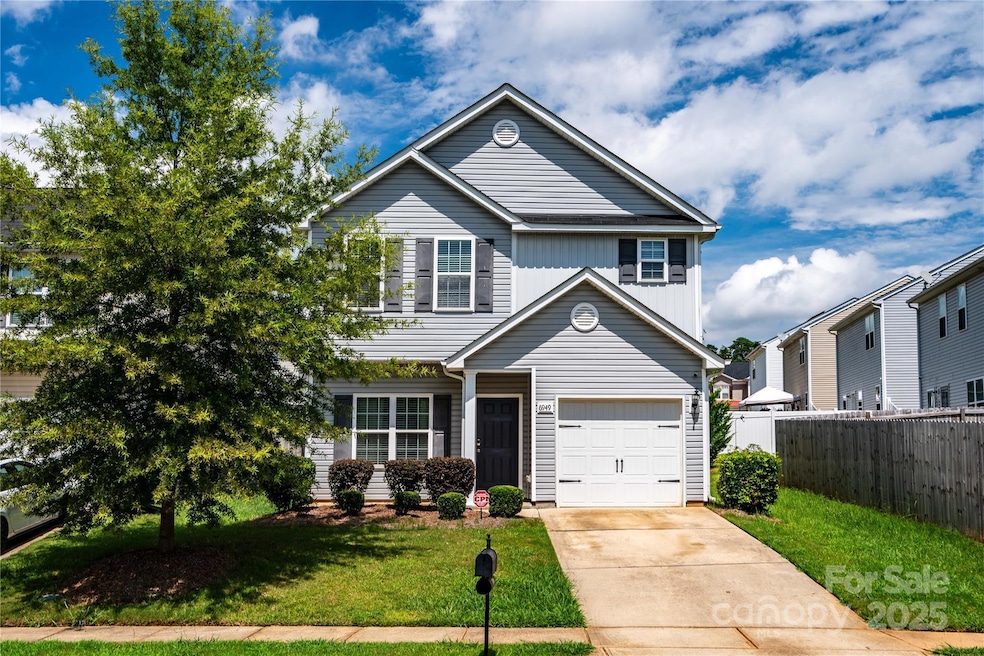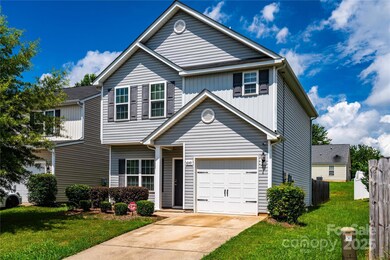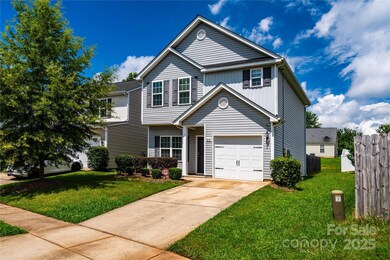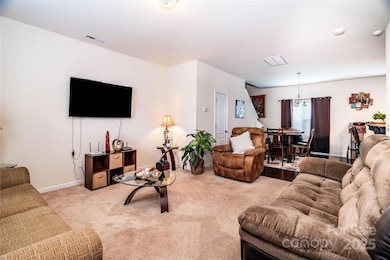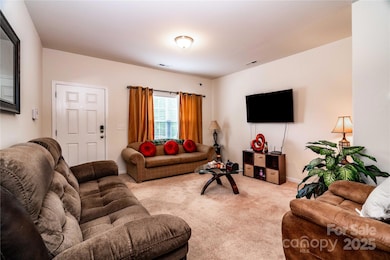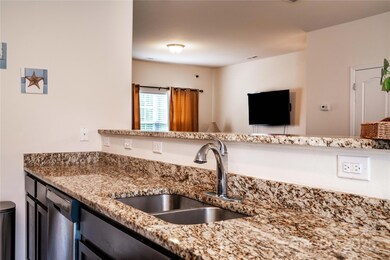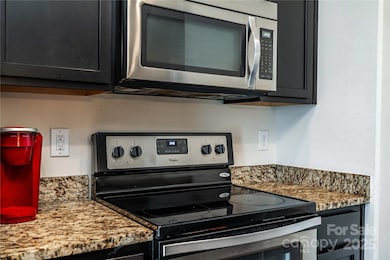
6949 Agava Ln Charlotte, NC 28215
Silverwood NeighborhoodEstimated payment $1,843/month
Highlights
- Solar Power System
- Transitional Architecture
- Community Pool
- Open Floorplan
- Wood Flooring
- Recreation Facilities
About This Home
Multiple offers received. Asking for all offers by 3 pm today. Well-maintained 3BR/2.5BA home less than 10 years old, featuring gorgeous hardwood floors and an open, inviting floor plan. The spacious great room flows into a dining area overlooking the kitchen, which offers granite countertops, a breakfast bar, two pantries, and plenty of workspace. Upstairs you’ll find three bedrooms, including a primary suite with vaulted ceilings, a walk-in closet, and a beautifully appointed ensuite bath with dual sinks and a walk-in shower. Convenient upstairs laundry. Solar panels help reduce electric bills—an added bonus for budget-conscious buyers. The fenced backyard is ideal for pets, play, or relaxing outdoors. This home checks all the boxes for comfort, efficiency, and style! Per sellers- property line extends in rear beyond fence.
Listing Agent
RE/MAX Executive Brokerage Email: lisaturleyrealestate@gmail.com License #238580 Listed on: 07/04/2025

Home Details
Home Type
- Single Family
Est. Annual Taxes
- $2,509
Year Built
- Built in 2016
Lot Details
- Back Yard Fenced
- Property is zoned R3
HOA Fees
- $33 Monthly HOA Fees
Parking
- 1 Car Attached Garage
Home Design
- Transitional Architecture
- Slab Foundation
- Stone Siding
- Vinyl Siding
Interior Spaces
- 2-Story Property
- Open Floorplan
- Insulated Windows
- Pull Down Stairs to Attic
Kitchen
- Electric Oven
- Self-Cleaning Oven
- Electric Cooktop
- Range Hood
- Microwave
- Plumbed For Ice Maker
- Dishwasher
- Disposal
Flooring
- Wood
- Vinyl
Bedrooms and Bathrooms
- 3 Bedrooms
- Walk-In Closet
Utilities
- Zoned Cooling
- Heat Pump System
- Electric Water Heater
- Cable TV Available
Additional Features
- Solar Power System
- Patio
Listing and Financial Details
- Assessor Parcel Number 10806777
Community Details
Overview
- Amg Association, Phone Number (704) 889-7500
- Kingstree Subdivision
Recreation
- Recreation Facilities
- Community Playground
- Community Pool
- Trails
Map
Home Values in the Area
Average Home Value in this Area
Tax History
| Year | Tax Paid | Tax Assessment Tax Assessment Total Assessment is a certain percentage of the fair market value that is determined by local assessors to be the total taxable value of land and additions on the property. | Land | Improvement |
|---|---|---|---|---|
| 2023 | $2,509 | $311,100 | $75,000 | $236,100 |
| 2022 | $1,747 | $168,000 | $32,000 | $136,000 |
| 2021 | $1,736 | $168,000 | $32,000 | $136,000 |
| 2020 | $1,728 | $167,800 | $32,000 | $135,800 |
| 2019 | $1,711 | $167,800 | $32,000 | $135,800 |
| 2018 | $1,498 | $108,600 | $19,800 | $88,800 |
| 2017 | $1,469 | $108,600 | $19,800 | $88,800 |
| 2016 | $256 | $100 | $100 | $0 |
Property History
| Date | Event | Price | Change | Sq Ft Price |
|---|---|---|---|---|
| 07/07/2025 07/07/25 | Pending | -- | -- | -- |
| 07/06/2025 07/06/25 | Price Changed | $289,000 | -1.7% | $199 / Sq Ft |
| 07/04/2025 07/04/25 | For Sale | $294,000 | -- | $203 / Sq Ft |
Purchase History
| Date | Type | Sale Price | Title Company |
|---|---|---|---|
| Warranty Deed | $156,000 | None Available |
Mortgage History
| Date | Status | Loan Amount | Loan Type |
|---|---|---|---|
| Open | $151,580 | VA | |
| Closed | $155,900 | VA |
Similar Homes in the area
Source: Canopy MLS (Canopy Realtor® Association)
MLS Number: 4276141
APN: 108-067-77
- 6945 Agava Ln
- 8605 Sawleaf Ct
- 8610 Sawleaf Ct
- 6107 Raisin Tree Ln
- 8424 Spirea Ct
- 8432 Spirea Ct
- 7643 Monarch Birch Ln
- 8259 Carob Tree Ln
- 7623 Monarch Birch Ln
- 7711 Brisbane Ct
- 8313 Carob Tree Ln
- 7619 Monarch Birch Ln
- 7702 Brisbane Ct
- 13413 Golden Apple Ct
- 13412 Golden Apple Ct
- 13408 Golden Apple Ct
- 13913 Pinyon Pine Ln
- 8125 Weeping Fig Ln
- 9664 Littleleaf Dr Unit 19664
- 13514 Tartarian Ct
