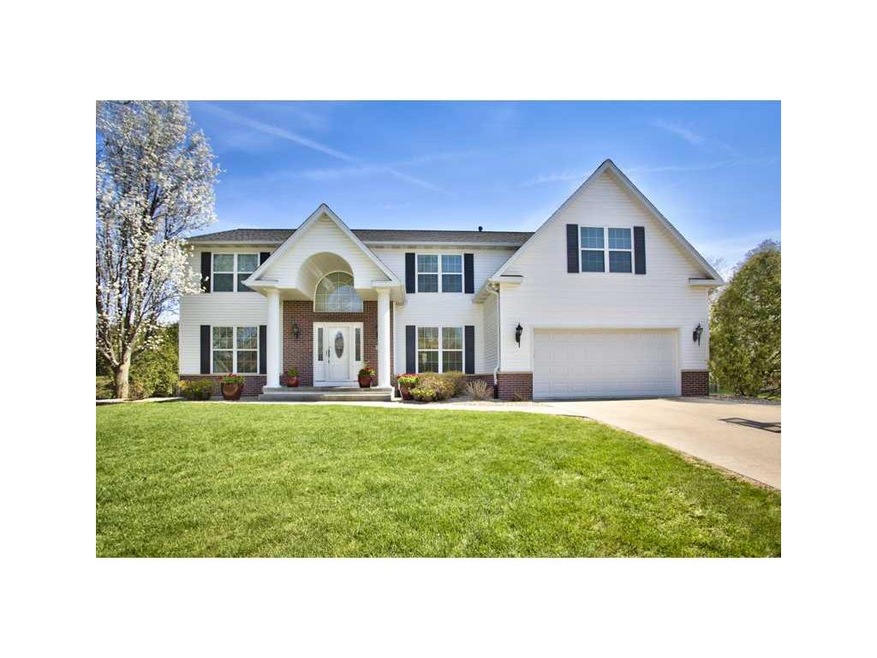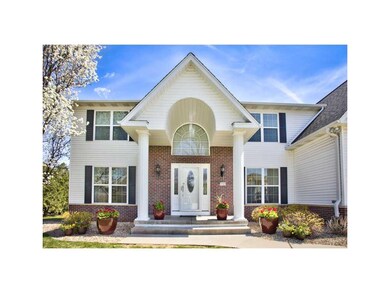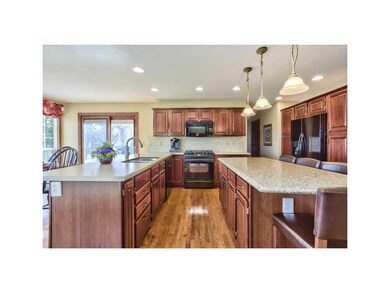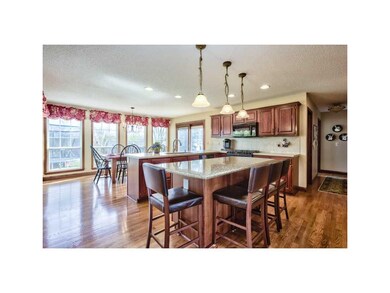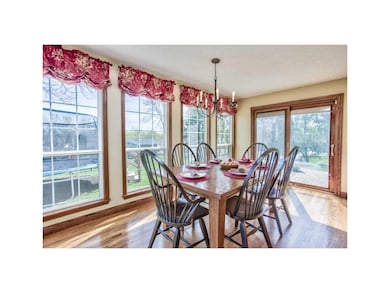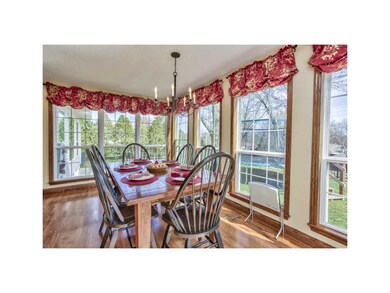
6949 Bowman Ln NE Cedar Rapids, IA 52402
Estimated Value: $430,120 - $501,000
Highlights
- New Construction
- Recreation Room
- Formal Dining Room
- Oak Ridge School Rated A-
- Hydromassage or Jetted Bathtub
- 4-minute walk to Bowman Woods Hill
About This Home
As of August 2014EXCLUSIVE BOWMAN RIDGE DEVELOPMENT WALKING DISTANCE TO BOWMAN WOODS SCHOOL AND PRIVATE NEIGHBORHOOD POOL, MINUTES TO ROCKWELL.IMPRESSIVE TWO STORY FOYER WITH HARDWOOD FLOORING, SOLID PANEL DOORS. SPACIOUS KITCHEN,NOOK WITH NATURAL LIGHT, AND FAMILY ROOM. KITCHEN BOASTS CHERRY CABINETRY WITH ROLL OUTS, QUARTZ CENTER ISLAND WITH SEATING, PANTRY, CONVENIENTLY LOCATED POWDER ROOM AND LAUNDRY ROOM.ENTERTAINING MADE EASY WITH FORMAL DINING, PELLA SLIDER TO STONE PATIO, FIREPIT,FENCED YARD FULLY LANDSCAPED, AND RECREATION ROOM WITH MEDIA CABINETS BUILT IN. GARAGE WITH SHELVING & ROOM FOR EXPANSION.IMPRESSIVE MASTER SUITE WITH HIS AND HER CLOSETS.FOUR ZONES FOR HEATING AND COOLING, NEW VINYL WINDOWS,SIDING,WATER HEATER, INSULATION, UPGRADED SECURITY SYSTEM, & LAWN IRRIGATION. ROOM FOR 3RD GARAGE.
Home Details
Home Type
- Single Family
Est. Annual Taxes
- $5,663
Year Built
- 1992
Lot Details
- 0.34 Acre Lot
- Lot Dimensions are 100 x 151
- Cul-De-Sac
- Electric Fence
- Irrigation
HOA Fees
- $23 Monthly HOA Fees
Home Design
- Poured Concrete
- Frame Construction
- Vinyl Construction Material
Interior Spaces
- 2-Story Property
- Whole House Fan
- Wood Burning Fireplace
- Gas Fireplace
- Family Room with Fireplace
- Formal Dining Room
- Recreation Room
- Basement Fills Entire Space Under The House
- Home Security System
- Laundry on main level
Kitchen
- Eat-In Kitchen
- Breakfast Bar
- Range
- Microwave
- Dishwasher
- Disposal
Bedrooms and Bathrooms
- 4 Bedrooms
- Primary bedroom located on second floor
- Hydromassage or Jetted Bathtub
Parking
- 2 Car Attached Garage
- Garage Door Opener
Outdoor Features
- Patio
Utilities
- Forced Air Zoned Heating and Cooling System
- Heating System Uses Gas
- Gas Water Heater
- Cable TV Available
Community Details
- Built by SKOGMAN
Ownership History
Purchase Details
Home Financials for this Owner
Home Financials are based on the most recent Mortgage that was taken out on this home.Purchase Details
Home Financials for this Owner
Home Financials are based on the most recent Mortgage that was taken out on this home.Purchase Details
Home Financials for this Owner
Home Financials are based on the most recent Mortgage that was taken out on this home.Similar Homes in the area
Home Values in the Area
Average Home Value in this Area
Purchase History
| Date | Buyer | Sale Price | Title Company |
|---|---|---|---|
| Axeen Travis M | $320,000 | None Available | |
| Rubin Corey M | -- | None Available | |
| Rubin Corey M | $266,500 | -- |
Mortgage History
| Date | Status | Borrower | Loan Amount |
|---|---|---|---|
| Open | Axeen Travis M | $60,000 | |
| Open | Axeen Travis M | $310,650 | |
| Previous Owner | Rubin Corey M | $50,000 | |
| Previous Owner | Rubin Corey M | $116,500 | |
| Previous Owner | Rubin Corey M | $123,000 | |
| Previous Owner | Rubin Corey M | $155,000 | |
| Previous Owner | Rubin Corey M | $105,000 |
Property History
| Date | Event | Price | Change | Sq Ft Price |
|---|---|---|---|---|
| 08/22/2014 08/22/14 | Sold | $320,000 | -4.5% | $72 / Sq Ft |
| 06/18/2014 06/18/14 | Pending | -- | -- | -- |
| 05/05/2014 05/05/14 | For Sale | $335,000 | -- | $76 / Sq Ft |
Tax History Compared to Growth
Tax History
| Year | Tax Paid | Tax Assessment Tax Assessment Total Assessment is a certain percentage of the fair market value that is determined by local assessors to be the total taxable value of land and additions on the property. | Land | Improvement |
|---|---|---|---|---|
| 2023 | $6,832 | $326,900 | $65,000 | $261,900 |
| 2022 | $6,616 | $307,800 | $65,000 | $242,800 |
| 2021 | $6,858 | $307,800 | $65,000 | $242,800 |
| 2020 | $6,858 | $300,700 | $55,000 | $245,700 |
| 2019 | $6,788 | $300,700 | $55,000 | $245,700 |
| 2018 | $6,494 | $300,700 | $55,000 | $245,700 |
| 2017 | $6,812 | $305,800 | $55,000 | $250,800 |
| 2016 | $6,840 | $305,800 | $55,000 | $250,800 |
| 2015 | $6,379 | $284,827 | $50,000 | $234,827 |
| 2014 | $6,184 | $267,699 | $40,000 | $227,699 |
| 2013 | $5,602 | $267,699 | $40,000 | $227,699 |
Agents Affiliated with this Home
-
Heather Morris

Seller's Agent in 2014
Heather Morris
SKOGMAN REALTY
(319) 366-6427
402 Total Sales
-
Pat Murphy
P
Buyer's Agent in 2014
Pat Murphy
SKOGMAN REALTY
20 Total Sales
Map
Source: Cedar Rapids Area Association of REALTORS®
MLS Number: 1402948
APN: 11351-52028-00000
- 6927 Brentwood Dr NE
- 6615 Brentwood Dr NE
- 371 Carnaby Dr NE
- 6909 Kent Dr NE
- 2733 Brookfield Dr
- 1304 Hawks Ridge Ln
- 6612 Kent Dr NE
- 220 Windsor Dr NE
- 172 Brentwood Dr NE
- 3010 Newcastle Rd
- 334 Boyson Rd NE
- 1444 Lindenbrook Ln
- 750 Hampshire Dr
- 309 Crandall Dr NE
- 320 Hampden Dr NE
- 1000 Hampshire Cir
- 327 Hampden Dr NE
- 495 Partridge Ct
- 7604 Princeton Dr NE
- 334 Quiver Ct
- 6949 Bowman Ln NE
- 6955 Bowman Ln NE
- 6903 Brentwood Dr NE
- 6829 Brentwood Dr NE
- 6823 Brentwood Dr NE
- 6909 Brentwood Dr NE
- 6937 Bowman Ln NE
- 6961 Bowman Ln NE
- 6817 Brentwood Dr NE
- 6950 Bowman Ln NE
- 6960 Bowman Ln NE
- 6811 Brentwood Dr NE
- 6915 Brentwood Dr NE
- 6940 Bowman Ln NE
- 6805 Brentwood Dr NE
- 6931 Bowman Ln NE
- 6904 Brentwood Dr NE
- 6967 Bowman Ln NE
- 6910 Brentwood Dr NE
- 6729 Brentwood Dr NE
