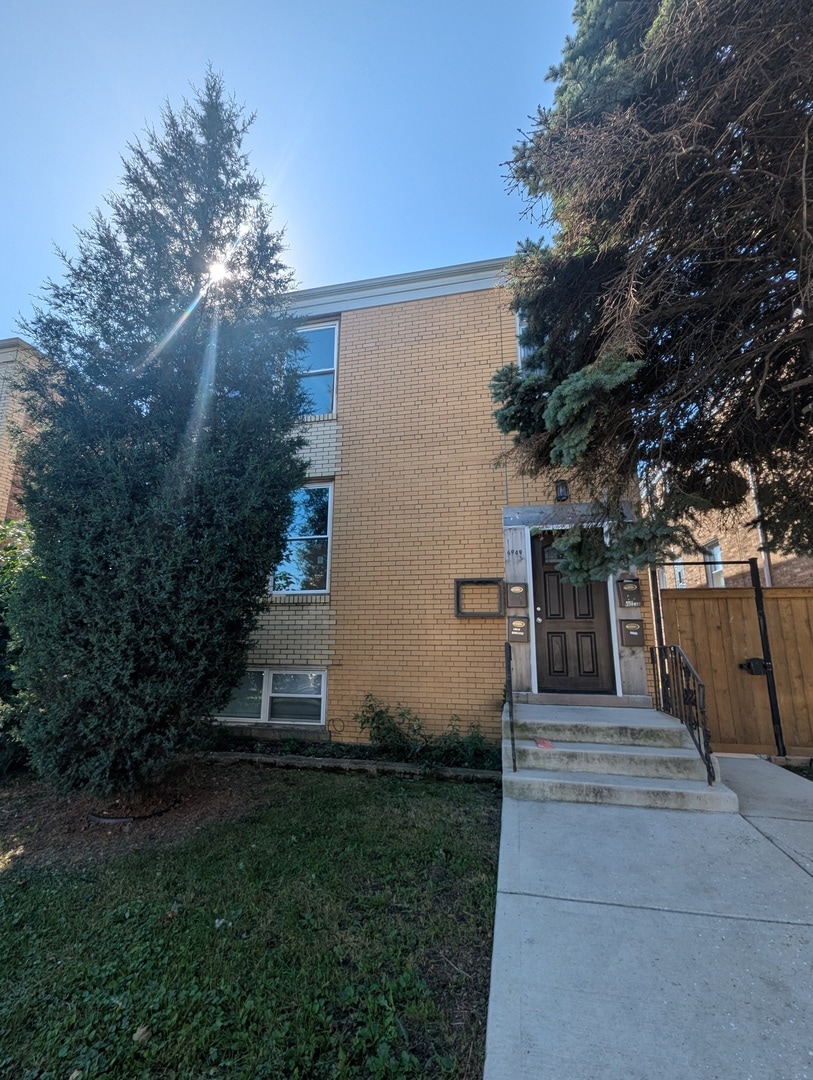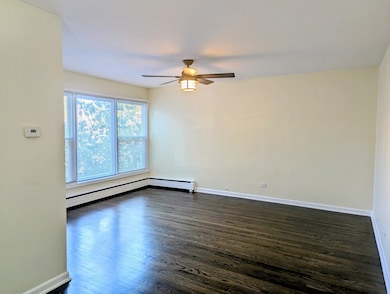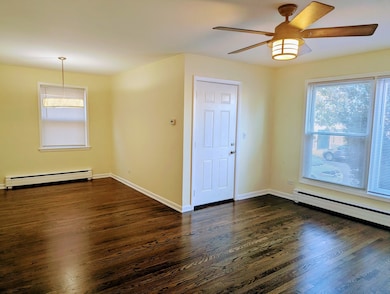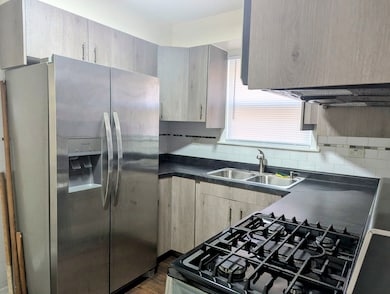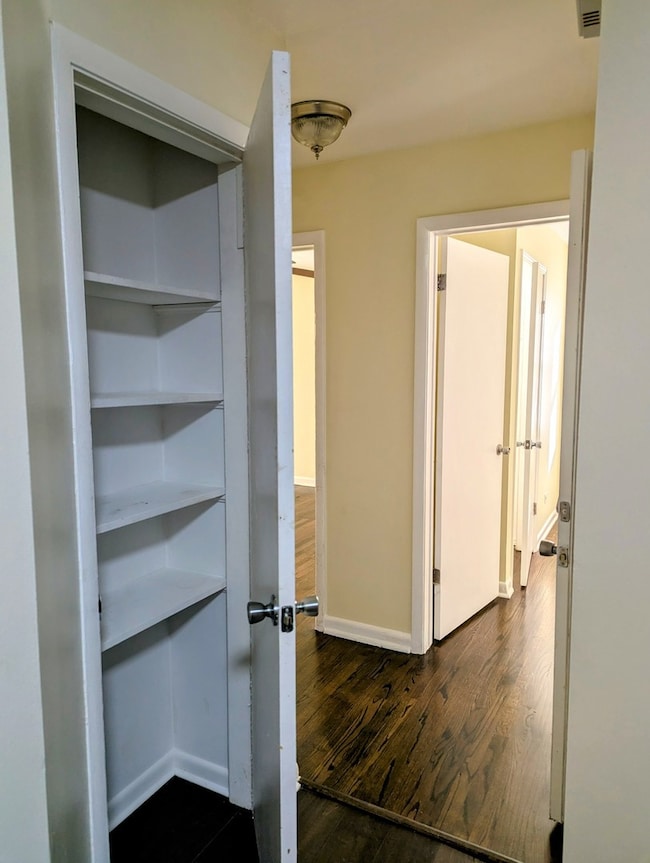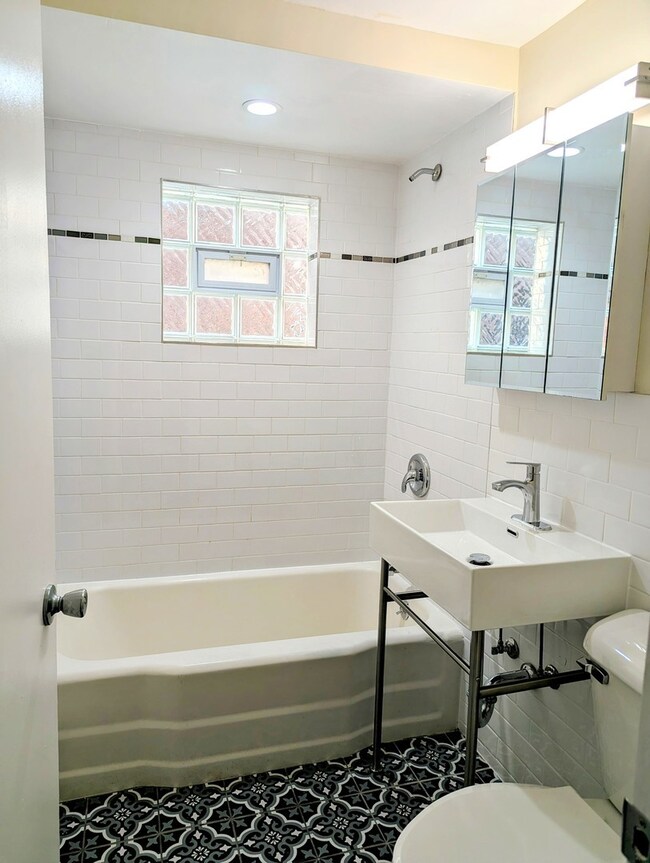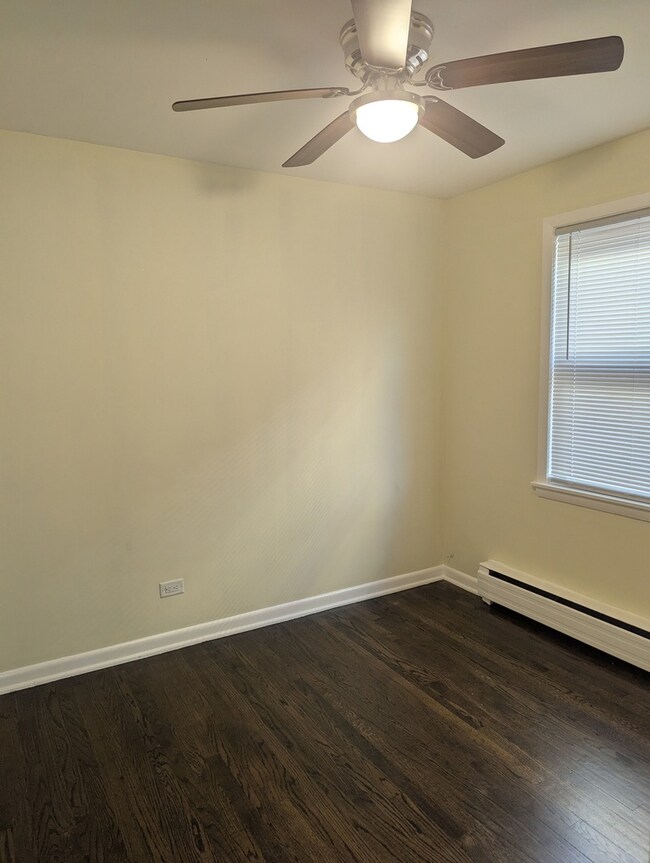6949 W Diversey Ave Unit 1 Chicago, IL 60707
Montclare Neighborhood
3
Beds
1
Bath
1,000
Sq Ft
1961
Built
Highlights
- Wood Flooring
- Resident Manager or Management On Site
- Bathroom on Main Level
- Stainless Steel Appliances
- Laundry Room
- Garden Bath
About This Home
Just rehabbed 3 bedroom apartment in Brickyard area--close to EVERYTHING--schools, shopping, dining, entertainment! This first floor unit boasts hardwood floors throughout, spacious bedrooms, ceiling fans, cabinet kitchen with stainless steel appliances. Tenant pays gas and light. 700 minimum credit score. Income must qualify.
Property Details
Home Type
- Multi-Family
Year Built
- Built in 1961 | Remodeled in 2025
Lot Details
- Lot Dimensions are 35x125
- Fenced
Home Design
- Property Attached
- Entry on the 1st floor
- Brick Exterior Construction
- Rubber Roof
- Concrete Perimeter Foundation
Interior Spaces
- 1,000 Sq Ft Home
- 1-Story Property
- Ceiling Fan
- Family Room
- Combination Dining and Living Room
- Wood Flooring
- Basement Fills Entire Space Under The House
- Laundry Room
Kitchen
- Range
- Microwave
- Stainless Steel Appliances
Bedrooms and Bathrooms
- 3 Bedrooms
- 3 Potential Bedrooms
- Bathroom on Main Level
- 1 Full Bathroom
- Garden Bath
Utilities
- Window Unit Cooling System
- Baseboard Heating
- Heating System Uses Steam
- Heating System Uses Natural Gas
- 100 Amp Service
- Lake Michigan Water
Listing and Financial Details
- Security Deposit $2,000
- Property Available on 11/10/25
- Rent includes water, scavenger
- 12 Month Lease Term
Community Details
Overview
- 3 Units
- Low-Rise Condominium
- Property managed by Owner Managed
Pet Policy
- No Pets Allowed
Additional Features
- Coin Laundry
- Resident Manager or Management On Site
Map
Source: Midwest Real Estate Data (MRED)
MLS Number: 12514870
Nearby Homes
- 6944 W Diversey Ave Unit 3S
- 6964 W Diversey Ave Unit 6
- 2846 N Sayre Ave
- 6934 W Oakdale Ave
- 2930 N New England Ave
- 2719 N Nordica Ave
- 2712 N Oak Park Ave
- 2747 N Oak Park Ave
- 2919 N Harlem Ave Unit 411
- 6938 W Barry Ave
- 2554 N Oak Park Ave
- 3105 N Nordica Ave
- 2541 N Mont Clare Ave
- 2930 N Harlem Ave Unit 5D
- 7201 W Wellington Ave Unit D1
- 2734 N 72nd Ct
- 7218 W Wrightwood Ave Unit 111
- 2530 N Neva Ave
- 2546 N Harlem Ave Unit GC
- 6559 W George St Unit 506
- 7026 W Diversey Ave Unit 2
- 2833 N Nordica Ave
- 7062 W Diversey Ave Unit 3
- 7062 W Diversey Ave Unit 1
- 2806 N Rutherford Ave Unit 1 N
- 2650 N Harlem Ave Unit 1W
- 2800 N 72nd Ct Unit 7
- 2817-2851 N Natoma Ave
- 2534 N Harlem Ave Unit 101
- 2549 N 72nd Ct Unit 3
- 7206 W Wellington Ave Unit 2A
- 2443 N Oak Park Ave Unit 2
- 6606 W George St Unit 2
- 6559 W George St Unit 202
- 2840 73rd Ave Unit G
- 2626 N 73rd Ave Unit 1
- 2618 73rd Ave Unit 2
- 7008 W Medill Ave Unit 7008
- 7008 W Medill Ave
- 7347 W Diversey Ave Unit 3
