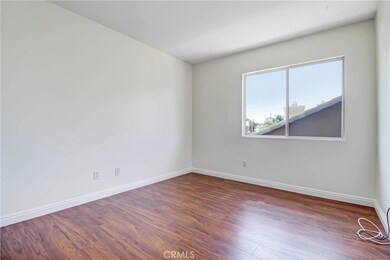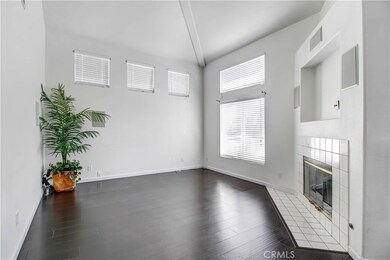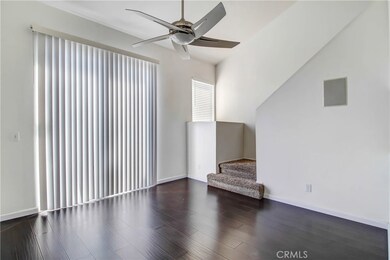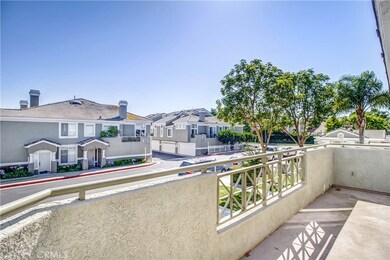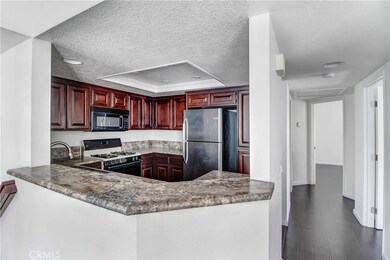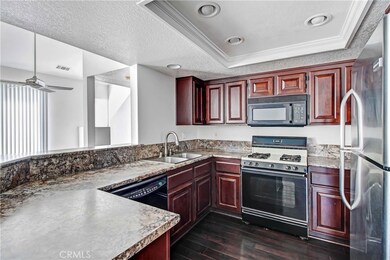
695 Azure Ln Unit 6 Corona, CA 92879
Corona Ranch NeighborhoodHighlights
- In Ground Pool
- Wood Flooring
- Granite Countertops
- Cathedral Ceiling
- Loft
- Balcony
About This Home
As of September 2017Fantastic town home in Corona, great for commuters. Features 2 bedrooms /2 full baths, spacious loft on the 3rd level which could be converted into 3rd bedroom. Vaulted ceilings give a sense of a much larger space and plenty of dual pane windows let in tons of natural light. Spacious kitchen, formal dining area, see-through fireplace in living room. Spacious Master suite has large bath with walk-in closet, dual vanity, separate soaking tub and shower enclosure, separate toilet room. Two balconies( one off master suite and the other off dining room). 2 car garage with direct access. Separate washer and dryer area. Community pool and spa. The complex is conveniently close to schools, parks, shopping Centers (Walmart, Costco, 99 Ranch Supermarket and Home Depot), Banks and Restaurants. Easy access to the 15 and 91 freeways . Hurry! this town home will go fast!!!
Last Agent to Sell the Property
Michael Yuan
ReMax 2000 Realty License #01823204 Listed on: 07/02/2017

Last Buyer's Agent
CONSTANCE BRAMBLE
BERKSHIRE HATH HM SVCS CA PROP License #00898302

Townhouse Details
Home Type
- Townhome
Est. Annual Taxes
- $4,740
Year Built
- Built in 1992
Lot Details
- 2,178 Sq Ft Lot
- Two or More Common Walls
- Front Yard Sprinklers
HOA Fees
- $210 Monthly HOA Fees
Parking
- 2 Car Garage
- Parking Available
- Side Facing Garage
Home Design
- Split Level Home
Interior Spaces
- 1,380 Sq Ft Home
- Built-In Features
- Cathedral Ceiling
- Ceiling Fan
- Double Pane Windows
- Blinds
- Window Screens
- Formal Entry
- Family Room with Fireplace
- Loft
Kitchen
- Granite Countertops
- Laminate Countertops
Flooring
- Wood
- Tile
Bedrooms and Bathrooms
- 2 Bedrooms
- All Upper Level Bedrooms
- Walk-In Closet
- 2 Full Bathrooms
- Granite Bathroom Countertops
- Dual Vanity Sinks in Primary Bathroom
- Bathtub with Shower
Laundry
- Laundry Room
- Laundry in Garage
- Dryer
- Washer
Pool
- In Ground Pool
- Fence Around Pool
Outdoor Features
- Balcony
- Fireplace in Patio
- Patio
- Exterior Lighting
- Front Porch
Utilities
- Central Heating and Cooling System
- Natural Gas Connected
- Sewer Paid
Listing and Financial Details
- Tax Lot 51
- Tax Tract Number 24952
- Assessor Parcel Number 172021053
Community Details
Overview
- Laing's First Edition Corona Association, Phone Number (909) 399-3103
Recreation
- Community Pool
- Community Spa
Ownership History
Purchase Details
Home Financials for this Owner
Home Financials are based on the most recent Mortgage that was taken out on this home.Purchase Details
Purchase Details
Purchase Details
Purchase Details
Home Financials for this Owner
Home Financials are based on the most recent Mortgage that was taken out on this home.Purchase Details
Purchase Details
Purchase Details
Similar Home in Corona, CA
Home Values in the Area
Average Home Value in this Area
Purchase History
| Date | Type | Sale Price | Title Company |
|---|---|---|---|
| Grant Deed | $342,000 | Old Republic Title Agency | |
| Grant Deed | -- | None Available | |
| Grant Deed | -- | None Available | |
| Interfamily Deed Transfer | -- | None Available | |
| Interfamily Deed Transfer | -- | Fidelity National Title Co | |
| Grant Deed | $184,500 | Fidelity National Title Co | |
| Interfamily Deed Transfer | -- | Ticor Title Company Of Ca | |
| Interfamily Deed Transfer | -- | -- |
Mortgage History
| Date | Status | Loan Amount | Loan Type |
|---|---|---|---|
| Previous Owner | $18,210 | Unknown | |
| Previous Owner | $250,000 | Credit Line Revolving | |
| Previous Owner | $70,000 | Credit Line Revolving | |
| Previous Owner | $36,000 | Credit Line Revolving |
Property History
| Date | Event | Price | Change | Sq Ft Price |
|---|---|---|---|---|
| 10/06/2017 10/06/17 | Rented | $1,850 | 0.0% | -- |
| 10/05/2017 10/05/17 | Under Contract | -- | -- | -- |
| 09/21/2017 09/21/17 | For Rent | $1,850 | 0.0% | -- |
| 09/13/2017 09/13/17 | Sold | $342,000 | -2.0% | $248 / Sq Ft |
| 07/02/2017 07/02/17 | For Sale | $349,000 | +89.2% | $253 / Sq Ft |
| 12/14/2012 12/14/12 | Sold | $184,500 | 0.0% | $134 / Sq Ft |
| 10/15/2012 10/15/12 | Pending | -- | -- | -- |
| 10/09/2012 10/09/12 | Price Changed | $184,500 | 0.0% | $134 / Sq Ft |
| 10/09/2012 10/09/12 | For Sale | $184,500 | +1.7% | $134 / Sq Ft |
| 08/07/2012 08/07/12 | Pending | -- | -- | -- |
| 08/04/2012 08/04/12 | Price Changed | $181,500 | 0.0% | $132 / Sq Ft |
| 08/04/2012 08/04/12 | For Sale | $181,500 | +3.7% | $132 / Sq Ft |
| 06/27/2012 06/27/12 | Pending | -- | -- | -- |
| 06/22/2012 06/22/12 | For Sale | $175,000 | -- | $127 / Sq Ft |
Tax History Compared to Growth
Tax History
| Year | Tax Paid | Tax Assessment Tax Assessment Total Assessment is a certain percentage of the fair market value that is determined by local assessors to be the total taxable value of land and additions on the property. | Land | Improvement |
|---|---|---|---|---|
| 2023 | $4,740 | $374,023 | $109,363 | $264,660 |
| 2022 | $4,374 | $366,690 | $107,219 | $259,471 |
| 2021 | $4,285 | $359,501 | $105,117 | $254,384 |
| 2020 | $4,216 | $355,816 | $104,040 | $251,776 |
| 2019 | $4,161 | $348,840 | $102,000 | $246,840 |
| 2018 | $4,102 | $342,000 | $100,000 | $242,000 |
| 2017 | $3,555 | $295,000 | $90,000 | $205,000 |
| 2016 | $2,355 | $191,919 | $52,009 | $139,910 |
| 2015 | $2,323 | $189,038 | $51,229 | $137,809 |
| 2014 | $2,318 | $185,337 | $50,227 | $135,110 |
Agents Affiliated with this Home
-

Seller's Agent in 2017
CONSTANCE BRAMBLE
BERKSHIRE HATH HM SVCS CA PROP
(714) 337-8718
4 Total Sales
-
M
Seller's Agent in 2017
Michael Yuan
RE/MAX
(909) 610-5319
2 in this area
24 Total Sales
-
ROBYN GREEN
R
Buyer's Agent in 2017
ROBYN GREEN
BERKSHIRE HATH HM SVCS CA PROP
(909) 803-3400
-
Tom Shook
T
Seller's Agent in 2012
Tom Shook
NEST REAL ESTATE
(951) 522-1364
14 Total Sales
Map
Source: California Regional Multiple Listing Service (CRMLS)
MLS Number: TR17150184
APN: 172-021-053
- 2225 Indigo Hills Dr Unit 3
- 2420 Lenai Cir
- 2143 Saddleback Dr
- 2145 Highpointe Dr Unit 102
- 2599 Pinnacle Cir
- 2130 Almeria St Unit 101
- 2113 Blazing St
- 583 Ruth Cir
- 1020 La Salle Cir
- 1050 Ginger Cir
- 520 Treeline Dr Unit 213
- 2090 Highpointe Dr Unit 212
- 1030 Vista Del Cerro Dr Unit 208
- 2040 Las Colinas Cir Unit 104
- 2045 Las Colinas Cir Unit 103
- 1980 Las Colinas Cir Unit 301
- 1980 Las Colinas Cir Unit 206
- 1980 Las Colinas Cir Unit 208
- 1995 Las Colinas Cir Unit 307
- 229 Oldenburg Ln

