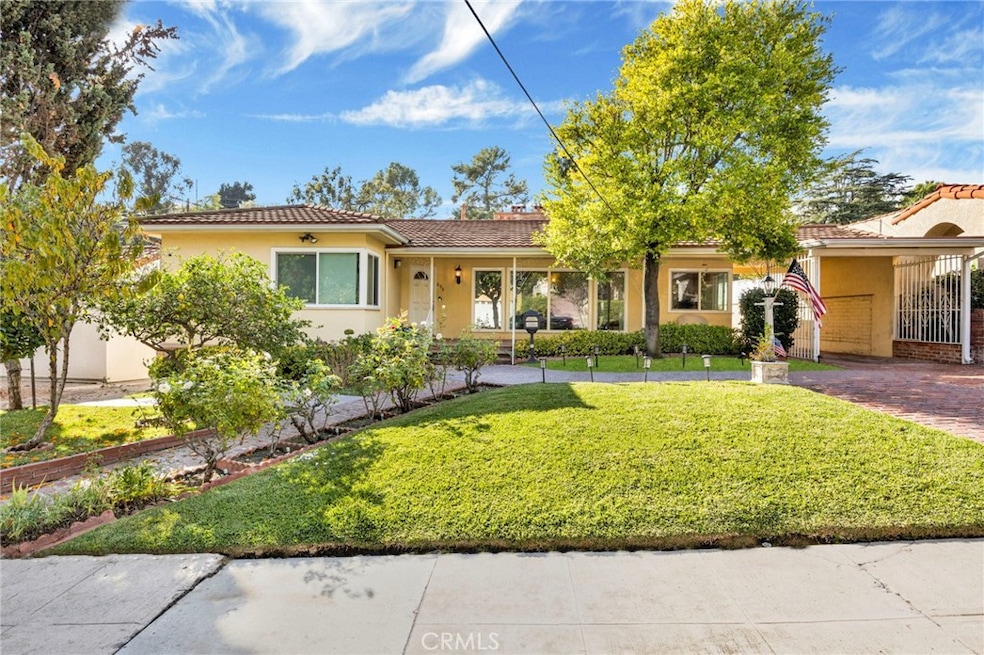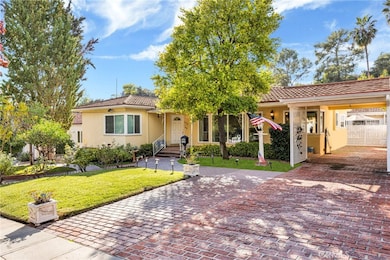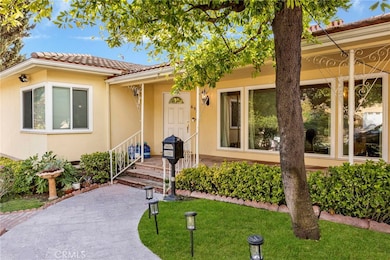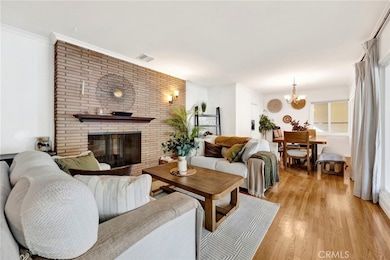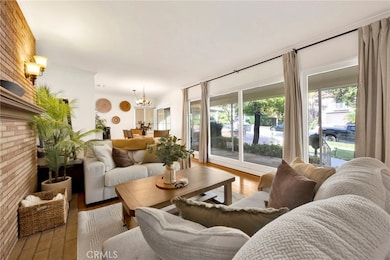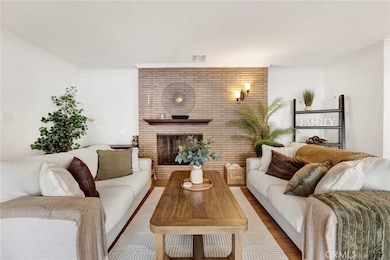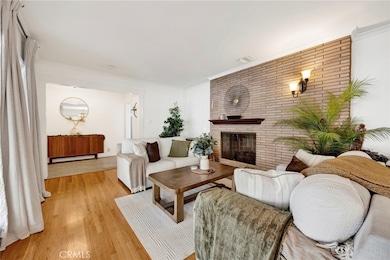695 Glenmore Blvd Glendale, CA 91206
Woodbury NeighborhoodEstimated payment $8,021/month
Highlights
- Above Ground Spa
- Wood Flooring
- Granite Countertops
- Mountain View
- Bonus Room
- No HOA
About This Home
Nestled on a quiet, tree-lined street, this charming mid-century traditional home offers comfort, character, and thoughtful updates throughout. A spacious front porch welcomes you—an ideal spot to relax and enjoy the peaceful surroundings. Inside, the entry opens to beautiful hardwood floors and a generous living room filled with natural light from a wall of windows. All bedrooms are bright and inviting, featuring ample closet space. The large den, equipped with two built-in desks, is perfect for a home office, creative space, or quiet study. The recently remodeled kitchen boasts granite countertops, abundant storage, and a sizable double oven—perfect for both intimate meals and large gatherings. Outside features an EV charging control and the converted garage offers endless possibilities as a game room, media room, or flexible bonus space. The backyard also features a relaxing hot tub, a convenient half bath, and a covered patio ideal for year-round enjoyment. With a great floor plan, numerous upgrades, and even a large basement for extra storage, this home truly has it all.
Listing Agent
First Capital Realty Group Brokerage Email: firstcapitalrealtygroup@yahoo.com License #01436786 Listed on: 11/20/2025
Open House Schedule
-
Saturday, November 22, 202512:00 to 3:00 pm11/22/2025 12:00:00 PM +00:0011/22/2025 3:00:00 PM +00:00Add to Calendar
-
Sunday, November 23, 202512:00 to 3:00 pm11/23/2025 12:00:00 PM +00:0011/23/2025 3:00:00 PM +00:00Add to Calendar
Home Details
Home Type
- Single Family
Est. Annual Taxes
- $7,709
Year Built
- Built in 1951
Lot Details
- 6,439 Sq Ft Lot
- Front Yard
Home Design
- Entry on the 1st floor
- Clay Roof
Interior Spaces
- 1,735 Sq Ft Home
- 1-Story Property
- Double Pane Windows
- Family Room
- Living Room with Fireplace
- Dining Room
- Den with Fireplace
- Bonus Room
- Game Room
- Mountain Views
- Laundry Room
- Basement
Kitchen
- Breakfast Area or Nook
- Double Oven
- Electric Oven
- Gas Cooktop
- Dishwasher
- Granite Countertops
Flooring
- Wood
- Carpet
- Tile
Bedrooms and Bathrooms
- 3 Main Level Bedrooms
- 2 Full Bathrooms
- Dual Sinks
- Bathtub
- Walk-in Shower
Parking
- 2 Open Parking Spaces
- 3 Parking Spaces
- 1 Carport Space
- Parking Available
- Combination Of Materials Used In The Driveway
Outdoor Features
- Above Ground Spa
- Patio
- Rain Gutters
- Front Porch
Utilities
- Central Heating and Cooling System
Community Details
- No Home Owners Association
- Electric Vehicle Charging Station
Listing and Financial Details
- Legal Lot and Block 3 / F
- Tax Tract Number 7600
- Assessor Parcel Number 5665013003
- $269 per year additional tax assessments
Map
Home Values in the Area
Average Home Value in this Area
Tax History
| Year | Tax Paid | Tax Assessment Tax Assessment Total Assessment is a certain percentage of the fair market value that is determined by local assessors to be the total taxable value of land and additions on the property. | Land | Improvement |
|---|---|---|---|---|
| 2025 | $7,709 | $1,412,700 | $1,106,496 | $306,204 |
| 2024 | $7,709 | $692,239 | $543,751 | $148,488 |
| 2023 | $7,534 | $678,667 | $533,090 | $145,577 |
| 2022 | $7,401 | $665,361 | $522,638 | $142,723 |
| 2021 | $7,271 | $652,316 | $512,391 | $139,925 |
| 2019 | $6,992 | $632,971 | $497,195 | $135,776 |
| 2018 | $6,824 | $620,561 | $487,447 | $133,114 |
| 2016 | $6,505 | $596,466 | $468,520 | $127,946 |
| 2015 | $6,370 | $576,853 | $461,483 | $115,370 |
| 2014 | $6,202 | $565,555 | $452,444 | $113,111 |
Property History
| Date | Event | Price | List to Sale | Price per Sq Ft | Prior Sale |
|---|---|---|---|---|---|
| 11/20/2025 11/20/25 | For Sale | $1,399,990 | +1.1% | $807 / Sq Ft | |
| 05/06/2024 05/06/24 | Sold | $1,385,000 | +6.5% | $732 / Sq Ft | View Prior Sale |
| 04/25/2024 04/25/24 | Pending | -- | -- | -- | |
| 03/23/2024 03/23/24 | For Sale | $1,300,000 | -- | $687 / Sq Ft |
Purchase History
| Date | Type | Sale Price | Title Company |
|---|---|---|---|
| Grant Deed | $1,385,000 | Chicago Title Company | |
| Grant Deed | -- | -- | |
| Grant Deed | $563,000 | Priority Title | |
| Interfamily Deed Transfer | -- | None Available | |
| Interfamily Deed Transfer | -- | None Available | |
| Interfamily Deed Transfer | -- | None Available | |
| Interfamily Deed Transfer | -- | -- |
Mortgage History
| Date | Status | Loan Amount | Loan Type |
|---|---|---|---|
| Open | $385,000 | New Conventional | |
| Previous Owner | $450,400 | New Conventional |
Source: California Regional Multiple Listing Service (CRMLS)
MLS Number: GD25263519
APN: 5665-013-003
- 1717 E Chevy Chase Dr
- 0 Unknown Unit GD25264051
- 1594 Trenton Ave
- 1519 Lynglen Dr
- 759 Foxkirk Rd
- 1000 Avonoak Terrace
- 641 Canyon Dr
- 2821 E Glenoaks Blvd
- 2070 Lilac Ln
- 350 Mount Carmel Dr
- 2811 E Glenoaks Blvd
- 500 Woodbury Rd
- 8 Faircliff Ct
- 0 Saint Andrews Dr Unit OC25167252
- 0 Saint Andrews Dr Unit OC25167754
- 606 Galer Place
- 2248 E Chevy Chase Dr
- 2331 Ramsay Dr
- 630 Naranja Dr
- 1005 Monterey Rd Unit 1
- 1595 E Chevy Chase Dr Unit 24
- 703 Luton Dr
- 701 Luton Dr
- 1712 Orchard Ave
- 1630 Calle Vaquero
- 813 N Verdugo Rd Unit 815 1/2 N Verdugo Rd
- 1207 N Verdugo Rd Unit B
- 1435 Stanley Ave
- 2255 E Chevy Chase Dr
- 1485 E Wilson Ave Unit M
- 968 Calle Amable
- 1000 Calle Allegre
- 1534 E Wilson Ave Unit 5
- 2124 Glen Ivy Dr
- 121 Sinclair Ave Unit 223
- 444 Piedmont Ave Unit 219A
- 121 Sinclair Ave Unit 206
- 1423 Barrington Way Unit A
- 537 N Adams St Unit 217
- 537 N Adams St Unit 207
