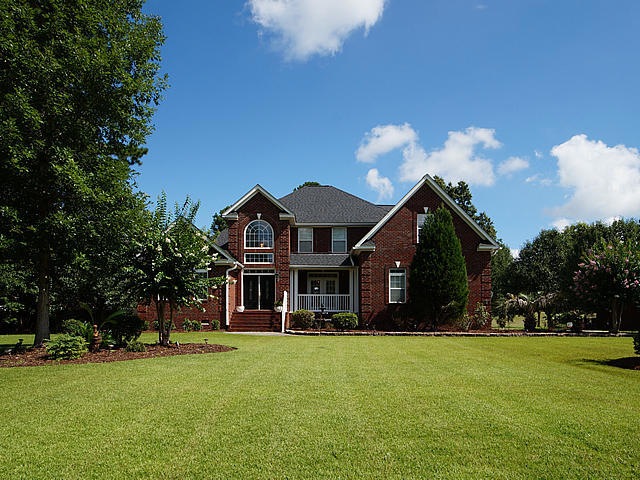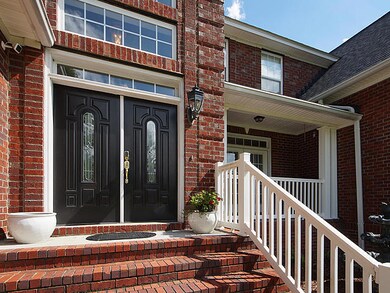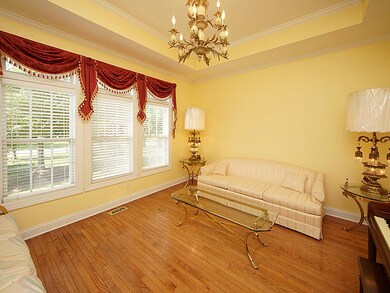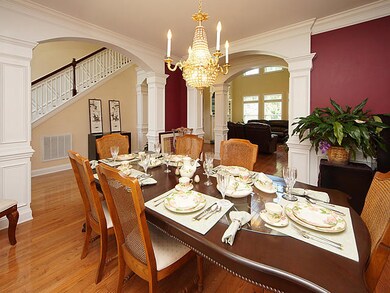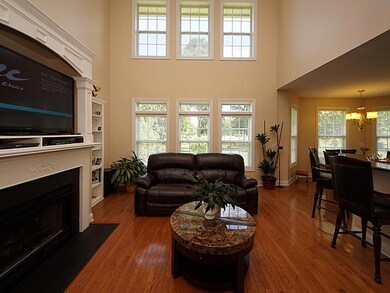
695 Hamlet Cir Goose Creek, SC 29445
Estimated Value: $769,000 - $864,377
Highlights
- On Golf Course
- Traditional Architecture
- Front Porch
- 0.7 Acre Lot
- High Ceiling
- Screened Patio
About This Home
As of September 2018Stately all brick executive home on .69 acre golf course lot in the Hamlets.... This gorgeous home features an open floor plan with sorrowing ceilings, an abundance of architectural details and custom features.... the home includes a grand two story foyer a formal dining room, an impressive over-sized family room with built in book cases and gas log fireplace.... the large ''bright and white'' kitchen features an abundance of cabinets, granite counter tops, counter bar and breakfast area.... THE MASSIVE MASTER SUITE IS LOCATED DOWNSTAIRS and features a walk in closet and is accompanied by a master bath complete with whirl pool tub, separate shower, and duel vanities.... the four remaining bedrooms are all spacious and located upstairs and features large closets....other features include; gleaming hardwood floors throughout most of the home, hearty trim and moldings, a dramatic cat walk, up-dated light fixtures, custom blinds, ceiling fans, separate laundry, a front porch, a covered rear porch, an over-sized two car garage, and so much more!.... the home is situated on a huge .69 acre lot on the golf course in the Hamlets of Crowfield Plantation. And don't forget all the amenities that Crowfield has to offer; hiker/ biker trails, pools, parks, tennis, club house, boat/ camper storage and a golf course with in the community.
Last Agent to Sell the Property
Carolina One Real Estate License #11344 Listed on: 07/10/2018

Home Details
Home Type
- Single Family
Est. Annual Taxes
- $296
Year Built
- Built in 2004
Lot Details
- 0.7 Acre Lot
- On Golf Course
Parking
- 2 Car Garage
Home Design
- Traditional Architecture
- Brick Exterior Construction
- Architectural Shingle Roof
Interior Spaces
- 3,500 Sq Ft Home
- 2-Story Property
- High Ceiling
- Crawl Space
Bedrooms and Bathrooms
- 5 Bedrooms
- Walk-In Closet
Outdoor Features
- Screened Patio
- Front Porch
Schools
- College Park Elementary And Middle School
- Stratford High School
Utilities
- No Cooling
- No Heating
Community Details
- Property has a Home Owners Association
- Crowfield Plantation Subdivision
Ownership History
Purchase Details
Home Financials for this Owner
Home Financials are based on the most recent Mortgage that was taken out on this home.Purchase Details
Purchase Details
Home Financials for this Owner
Home Financials are based on the most recent Mortgage that was taken out on this home.Purchase Details
Purchase Details
Purchase Details
Purchase Details
Similar Homes in the area
Home Values in the Area
Average Home Value in this Area
Purchase History
| Date | Buyer | Sale Price | Title Company |
|---|---|---|---|
| Brown Stephanie R | $480,000 | None Available | |
| Scott Leroy | $377,500 | -- | |
| Virnig Michael E | $448,500 | -- | |
| Johnson Jeffrey A | $317,350 | -- | |
| Legacy Homebuilders Inc | $70,000 | -- | |
| Rumble Charles | $68,500 | -- | |
| Stubbs Kevin P | $52,500 | -- |
Mortgage History
| Date | Status | Borrower | Loan Amount |
|---|---|---|---|
| Open | Brown Stephanie R | $194,000 | |
| Closed | Brown Stephanie R | $172,450 | |
| Open | Brown Stephanie R | $473,275 | |
| Previous Owner | Virnig Michael E | $405,000 | |
| Previous Owner | Virnig Michael E | $403,650 | |
| Previous Owner | Johnson Jeffrey A | $131,700 | |
| Previous Owner | Johnson Jeffrey A | $65,000 |
Property History
| Date | Event | Price | Change | Sq Ft Price |
|---|---|---|---|---|
| 09/25/2018 09/25/18 | Sold | $480,000 | -3.0% | $137 / Sq Ft |
| 08/10/2018 08/10/18 | Pending | -- | -- | -- |
| 07/11/2018 07/11/18 | For Sale | $494,983 | -- | $141 / Sq Ft |
Tax History Compared to Growth
Tax History
| Year | Tax Paid | Tax Assessment Tax Assessment Total Assessment is a certain percentage of the fair market value that is determined by local assessors to be the total taxable value of land and additions on the property. | Land | Improvement |
|---|---|---|---|---|
| 2024 | $296 | $527,620 | $195,654 | $331,966 |
| 2023 | $296 | $21,105 | $7,826 | $13,279 |
| 2022 | $276 | $18,352 | $5,752 | $12,600 |
| 2021 | $276 | $18,350 | $5,752 | $12,600 |
| 2020 | $276 | $18,352 | $5,752 | $12,600 |
| 2019 | $2,464 | $18,352 | $5,752 | $12,600 |
| 2018 | $1,851 | $15,020 | $5,120 | $9,900 |
| 2017 | $1,835 | $15,020 | $5,120 | $9,900 |
| 2016 | $1,850 | $15,020 | $5,120 | $9,900 |
| 2015 | $1,728 | $15,020 | $5,120 | $9,900 |
| 2014 | $1,651 | $15,020 | $5,120 | $9,900 |
| 2013 | -- | $15,020 | $5,120 | $9,900 |
Agents Affiliated with this Home
-
Gena Glaze

Seller's Agent in 2018
Gena Glaze
Carolina One Real Estate
(843) 343-8239
15 in this area
46 Total Sales
-
Kat Drayton
K
Buyer's Agent in 2018
Kat Drayton
Sweet Magnolia Real Estate
(843) 425-2528
13 in this area
100 Total Sales
Map
Source: CHS Regional MLS
MLS Number: 18019476
APN: 243-09-01-027
- 105 Birkbeck Ct
- 105 Kirkhaven Ct
- 659 Hamlet Cir
- 107 Spalding Cir
- 414 Hamlet Cir
- 116 Holbrook Ln
- 123 Dasharon Ln
- 143 Belleplaine Dr
- 1039 Wilhite Dr
- 101 S Gateshead Crossing
- 100 Cheshire Dr
- 100 N Gateshead Crossing
- 125 Eston Dr
- 158 Commons Way
- 105 N Gateshead Crossing
- 101 N Warwick Trace
- 102 Challis Ct
- 113 Saxton Ct
- 115 Sully St
- 181 Commons Way
- 695 Hamlet Cir
- 697 Hamlet Cir
- 102 Ethanhill St
- 104 Ethanhill St
- 693 Hamlet Cir
- 699 Hamlet Cir
- 106 Ethanhill St
- 692 Hamlet Cir
- 694 Hamlet Cir
- 108 Ethanhill St
- 701 Hamlet Cir
- 103 Ethanhill St
- 691 Hamlet Cir
- 690 Hamlet Cir
- 105 Ethanhill St
- 696 Hamlet Cir
- 688 Hamlet Cir
- 110 Ethanhill St
- 698 Hamlet Cir
- 107 Ethanhill St
