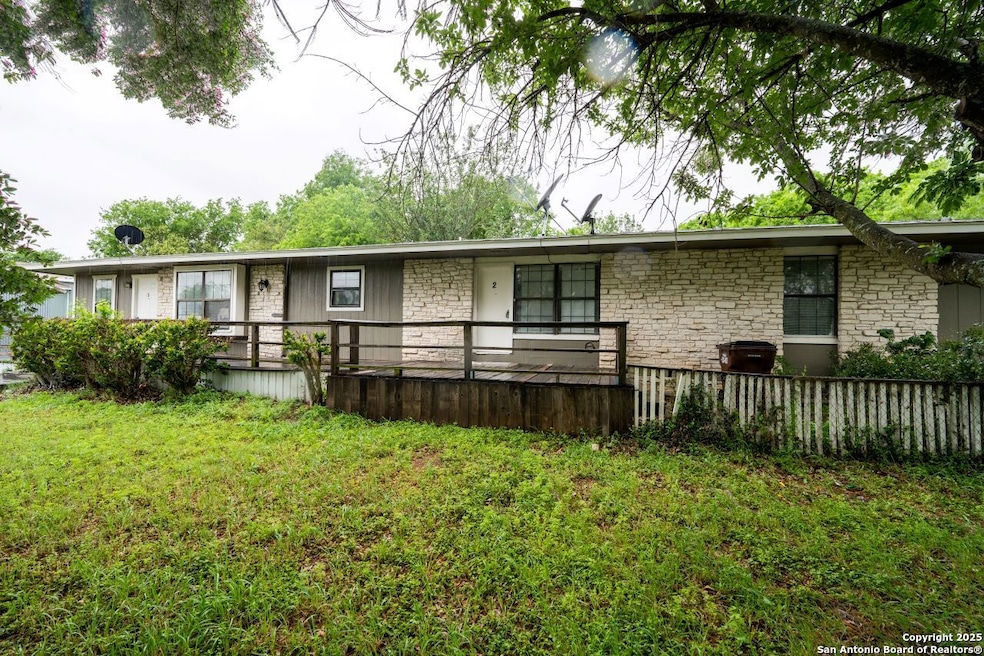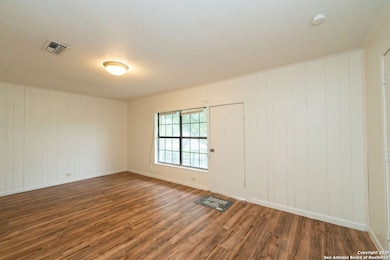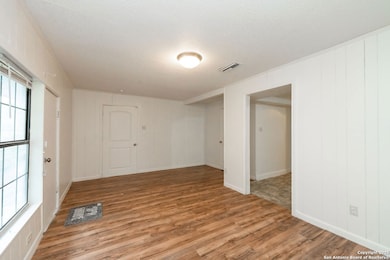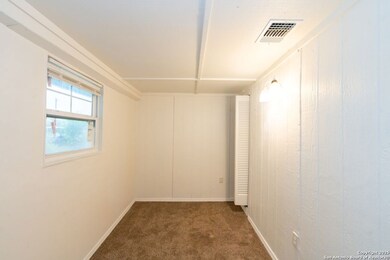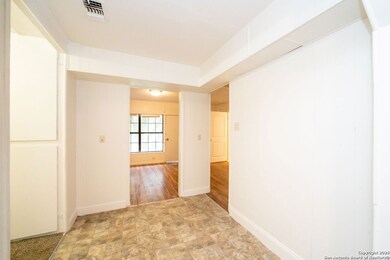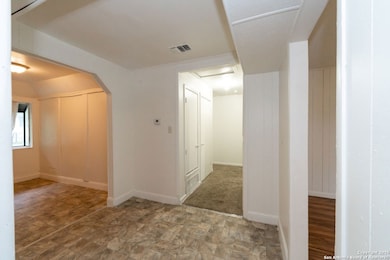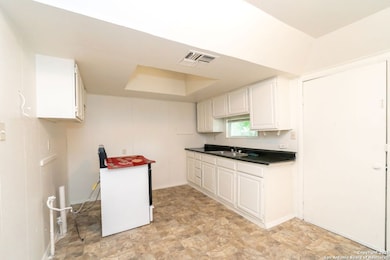6950 Lark Haven Ln Unit 2 San Antonio, TX 78263
Far Southeast Side NeighborhoodHighlights
- 0.44 Acre Lot
- Central Heating and Cooling System
- 1-Story Property
- Wood Flooring
- Ceiling Fan
About This Home
**comes with a FREE month** This charming 2-bedroom, 1-bath home is part of a well-maintained triplex and offers comfort, convenience, and plenty of space. The open living area flows into a functional kitchen with a refrigerator, stove, and microwave included. The primary bedroom is generously sized, while the second bedroom is ideal for a home office, nursery, or guest room. Step outside to enjoy a spacious backyard perfect for entertaining, along with a lush front yard shaded by mature trees. Located near East Central High School, the property provides a peaceful, country-like feel while still being just minutes from city amenities. Self guided tours available at request, short term rentals welcome
Listing Agent
Seth Garza
Redbird Realty LLC Listed on: 03/24/2025
Property Details
Home Type
- Multi-Family
Est. Annual Taxes
- $5,424
Year Built
- Built in 1960
Home Design
- Triplex
Interior Spaces
- 870 Sq Ft Home
- 1-Story Property
- Ceiling Fan
- Window Treatments
- Washer Hookup
Kitchen
- Stove
- Microwave
Flooring
- Wood
- Carpet
- Ceramic Tile
Bedrooms and Bathrooms
- 2 Bedrooms
- 1 Full Bathroom
Schools
- E Central Middle School
- E Central High School
Additional Features
- 0.44 Acre Lot
- Central Heating and Cooling System
Community Details
- Knoll Ridge Ec Subdivision
Listing and Financial Details
- Assessor Parcel Number 051920270291
Map
Source: San Antonio Board of REALTORS®
MLS Number: 1852342
APN: 05192-027-0291
- 6950 Lark Haven Ln
- 9530 Cross Ridge
- 7307 New Sulphur Springs Rd
- 7507 New Sulphur Springs Rd
- 7708 Knowlton Rd
- 6715 Chert Chase
- 5720 Provo Place
- 6922 Aqua Marine
- 5721 Provo Place
- TBD S Loop 1604
- 7410 India Star
- 7510 India Star
- 8217 Blue Pearls
- 7430 India Star
- 5712 Provo Place
- 6903 Aqua Marine
- 7007 Aqua Marine
- 8220 Blue Pearls
- 7011 Aqua Marine
- 7426 India Star
- 8439 Violet Sapphire
- 7204 India Star
- 8452 Violet Sapphire
- 9831 Texas 106 Loop Unit 12C
- 9831 Texas 106 Loop Unit 12B
- 7654 Barcelo Way
- 7590 New Sulphur Springs Rd
- 6060 Mount Olive Rd Unit 2
- 4551 Mount Olive Rd Unit 8
- 4541 Mt Olive Rd
- 9611 Hildebrandt Rd
- 7380 Pittman Rd Unit 3
- 3527 Eagle Creek
- 6035 Hematite Rim
- 3119 Begonia Bend
- 5906 Pyrite Loop
- 3227 Begonia Bend
- 3223 Begonia Bend
- 5942 Pearl Pass
- 5946 Hematite Rim
