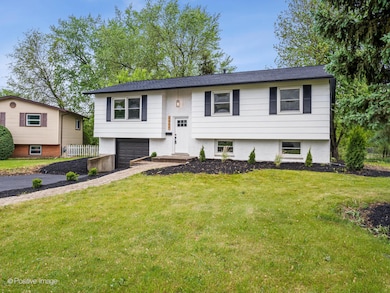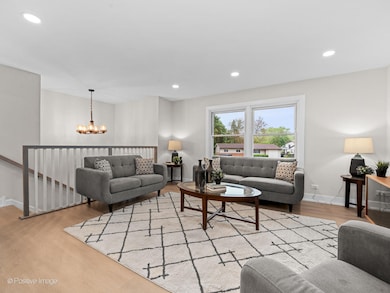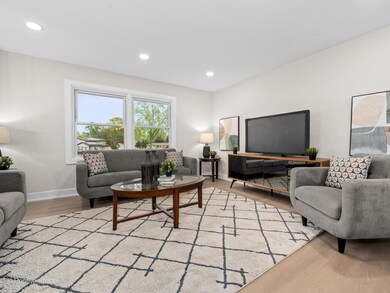6950 Longmeadow Ln Hanover Park, IL 60133
Highlights
- Screened Porch
- Living Room
- Central Air
- Robert Frost Junior High School Rated A-
- Laundry Room
- 3-minute walk to Edgebrook park
About This Home
BEAUTIFULLY updated and light-filled raised ranch style home! Move-in ready, this home is situated on a quiet cul-de-sac and tree-lined street on the largest lot in the subdivision. This home has great curb appeal and professional landscaping. Enter a spacious foyer leading to the sitting and dining rooms. The stylish and updated eat-in kitchen features white shaker style cabinets, quartz countertops, all new stainless steel appliances, and designer fixtures and finishes throughout. Other features include spacious and updated bedrooms, updated bathrooms with gorgeous modern tile and vanities, and a screened-in porch/sunroom. The finished basement includes the family/entertaining room and bathroom. Complete with a large fenced-in backyard and spacious attached one-car garage, this home has everything you need! Close to shopping, the metra train, and the expressway. Agent owned/interest.
Listing Agent
Jameson Sotheby's International Realty License #475192552 Listed on: 07/11/2025

Home Details
Home Type
- Single Family
Est. Annual Taxes
- $6,844
Year Built
- Built in 1964 | Remodeled in 2025
Lot Details
- Lot Dimensions are 50x107x184x152
Parking
- 1 Car Garage
- Driveway
Home Design
- Brick Exterior Construction
Interior Spaces
- 2,310 Sq Ft Home
- Family Room
- Living Room
- Dining Room
- Screened Porch
- Laundry Room
Bedrooms and Bathrooms
- 4 Bedrooms
- 4 Potential Bedrooms
- 2 Full Bathrooms
Basement
- Partial Basement
- Finished Basement Bathroom
Utilities
- Central Air
- Heating System Uses Natural Gas
- Lake Michigan Water
Community Details
- Pets up to 99 lbs
- Dogs and Cats Allowed
Listing and Financial Details
- Property Available on 7/11/25
Map
Source: Midwest Real Estate Data (MRED)
MLS Number: 12417695
APN: 07-31-205-008-0000
- 7202 Edgebrook Ln
- 7018 Orchard Ln
- 1622 Orchard Ave Unit 26B162
- 6710 Valley View Rd
- 1926 Grove Ave Unit 34B192
- 763 Verandah Dr
- 7400 Nantucket Cove
- 1724 Sycamore Ave
- 7559 Kingsbury Dr
- 1460 Fairlane Dr Unit 119
- 1355 Kingsbury Dr Unit 1
- 7578 Brookside Dr
- 1700 Laurel Ave
- 1351 Kingsbury Dr Unit 5
- 7260 Rosewood St
- 7468 Filmore Ave
- 1815 Evergreen Ave
- 6710 Appletree St
- 1665 Commodore Ct Unit 6
- 1679 Autumn Ave Unit 10C167
- 1886 Grove Ave Unit 1886
- 1421 Carolina Ct
- 6601 Deerpath Ln
- 7499 Churchill Dr
- 1463 Mercury Dr Unit 412
- 1665 Commodore Ct Unit 8
- 7526 Bristol Ln Unit 502
- 1104 Mercury Dr Unit 2B
- 1657 Liberty St
- 1637 Liberty St
- 1613 Hartmann Dr
- 1700 Ontarioville Rd
- 1915 Elm Ct
- 5992 Danby Ct
- 1483 Ashbury Ln W Unit 15274
- 250 Regal Ct Unit 15351
- 1075 Lake St
- 2300 Glendale Terrace
- 1303 Tinnerella Ave Unit 1301
- 1163 Regency Dr






