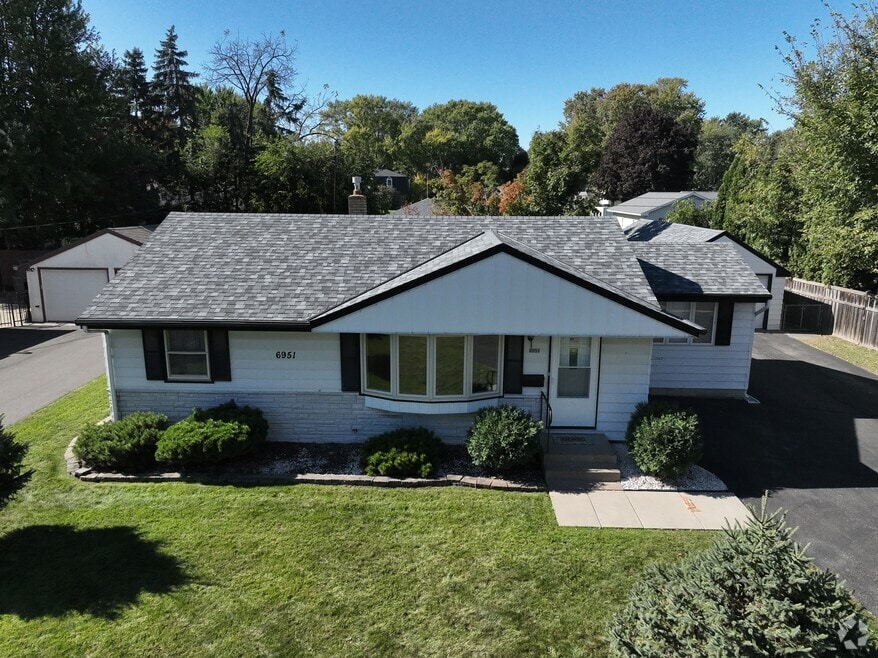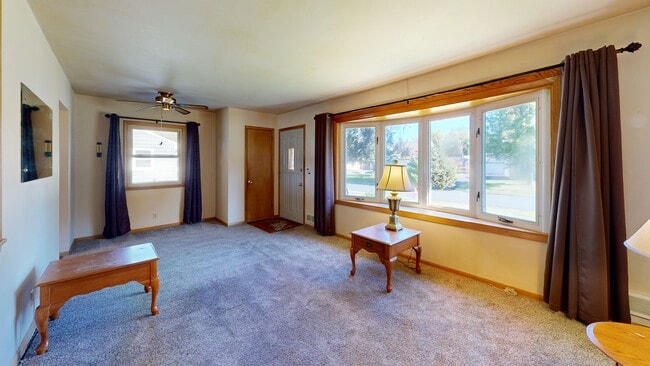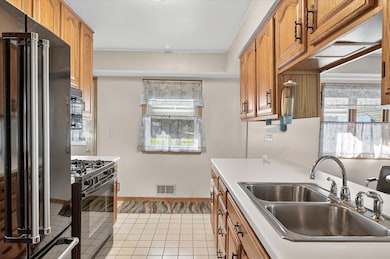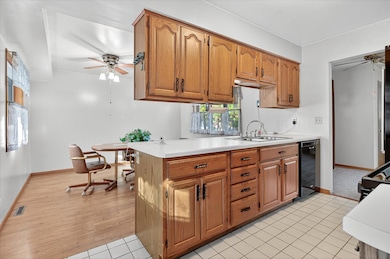
6951 Clay Ave Inver Grove Heights, MN 55076
Estimated payment $1,913/month
Highlights
- Hot Property
- Home Office
- Patio
- No HOA
- The kitchen features windows
- Living Room
About This Home
Nestled on a spacious and flat .23-acre lot, this inviting mid-century modern home combines timeless character with thoughtful updates. Step inside to discover gleaming hardwood floors under the carpet, original woodwork, and spacious rooms, all echoing the quality craftsmanship of a classic era. The main level features a beautifully updated kitchen with direct access to the fenced backyard, perfect for entertaining or relaxing on the private patio. An expanded dining room addition offers generous space for gatherings, seamlessly blending vintage charm with everyday functionality. Originally designed as a 3-bedroom home, the wall between the walk through bedroom and living room
was removed to create a spacious den-ideal for a home office or lounge-but can easily be reinstalled to restore the third bedroom if desired. On the lower level, a dedicated office space presents the opportunity for a fourth bedroom with the addition of an egress window, offering flexibility for growing households or guests. Storage and parking abound with a rare 3-car garage and an additional garden shed perfect for tools, outdoor gear, or hobby space. Whether you're drawn to the home's architectural details or its adaptable layout, this property offers a unique blend of style, comfort, and practicality-all on a beautifully
usable lot. Don't miss your chance to own this character-filled mid-century home with room to grow!
Home Details
Home Type
- Single Family
Est. Annual Taxes
- $2,822
Year Built
- Built in 1959
Lot Details
- 10,062 Sq Ft Lot
- Lot Dimensions are 75x134x75x134
- Chain Link Fence
- Few Trees
Parking
- 3 Car Garage
- Garage Door Opener
Home Design
- Steel Siding
Interior Spaces
- 1-Story Property
- Family Room
- Living Room
- Dining Room
- Home Office
- Basement
- Block Basement Construction
Kitchen
- Range
- Microwave
- Dishwasher
- The kitchen features windows
Bedrooms and Bathrooms
- 2 Bedrooms
- 1 Full Bathroom
Laundry
- Dryer
- Washer
Utilities
- Forced Air Heating and Cooling System
- Water Softener is Owned
Additional Features
- Stair Lift
- Patio
Community Details
- No Home Owners Association
- South Grove 4 Subdivision
Listing and Financial Details
- Assessor Parcel Number 207115308050
Map
Home Values in the Area
Average Home Value in this Area
Tax History
| Year | Tax Paid | Tax Assessment Tax Assessment Total Assessment is a certain percentage of the fair market value that is determined by local assessors to be the total taxable value of land and additions on the property. | Land | Improvement |
|---|---|---|---|---|
| 2024 | $2,702 | $279,200 | $74,400 | $204,800 |
| 2023 | $2,652 | $271,300 | $72,500 | $198,800 |
| 2022 | $2,414 | $268,700 | $72,400 | $196,300 |
| 2021 | $2,394 | $229,800 | $63,000 | $166,800 |
| 2020 | $2,348 | $224,500 | $60,000 | $164,500 |
| 2019 | $2,308 | $220,000 | $57,100 | $162,900 |
| 2018 | $2,093 | $203,800 | $54,400 | $149,400 |
| 2017 | $1,926 | $185,900 | $51,800 | $134,100 |
| 2016 | $1,870 | $171,200 | $49,400 | $121,800 |
| 2015 | $1,866 | $145,226 | $41,815 | $103,411 |
| 2014 | -- | $137,160 | $39,776 | $97,384 |
| 2013 | -- | $122,009 | $36,077 | $85,932 |
Property History
| Date | Event | Price | List to Sale | Price per Sq Ft |
|---|---|---|---|---|
| 10/15/2025 10/15/25 | Price Changed | $319,900 | -5.9% | $228 / Sq Ft |
| 10/10/2025 10/10/25 | For Sale | $340,000 | -- | $242 / Sq Ft |
About the Listing Agent

When her clients buy or sell a home with her, they get first-hand knowledge of Cindy Carlson and what sets her apart from the many other companies who do what she does. Her team and she are friendly, dedicated, knowledgeable, and professional - the REALTOR® Code of Ethics is the backbone of her business! Her obsession with real estate goes beyond continuous education she wants to be the best for her clients- knowing the market, Top negotiation skills, knowledge of probates, bankruptcies, short
Cynthia's Other Listings
Source: NorthstarMLS
MLS Number: 6787221
APN: 20-71153-08-050
- 3268 71st St E
- 3501 68th St E
- 7134 Claude Ave
- 3568 Cloman Way
- 3548 Cloman Way
- 7393 Clayton Ave
- 3902 67th St E
- TBD 65th St E
- 6445 Coryell Ct
- 6601 Buckley Cir Unit 106
- 7602 Connie Ln
- 7614 Connie Ln
- 7023 Concord Blvd
- 7344 Degrio Way
- 7394 Dawn Ave
- Virginia Plan at Eagles Landing
- Vermont Plan at Eagles Landing
- Tennessee Plan at Eagles Landing
- Sycamore Plan at Eagles Landing
- Summerlyn Plan at Eagles Landing
- 8829 Branson Dr
- 3441 67th St E
- 3760 75th St E
- 3085 Upper 76th St E
- 6043 Candace Ave
- 5721-5733 Brent Ave
- 5480 Blackberry Trail
- 8213 College Trail
- 251 Buron Ln
- 221 Buron Ln
- 465 3rd Ave Unit Lower
- 1042 6th Ave S
- 680 6th St
- 825 5th Ave S
- 8829 Branson Dr Unit 46
- 8851-8891 Broderick Blvd
- 1462 80th St E
- 1860 52nd St E
- 6757 Allen Ct
- 1542 3rd Ave





