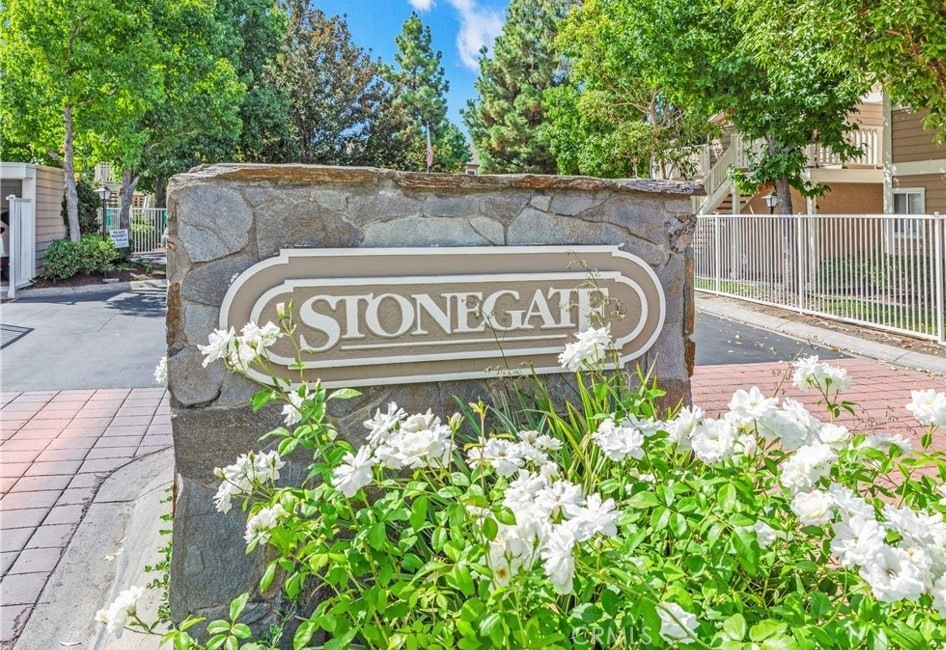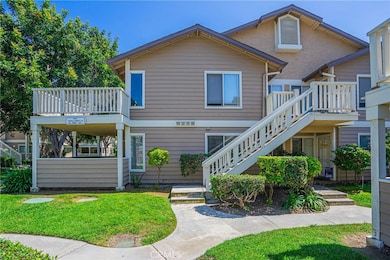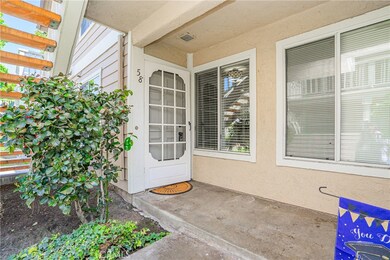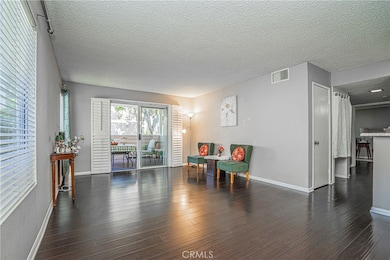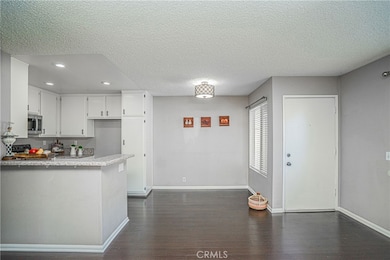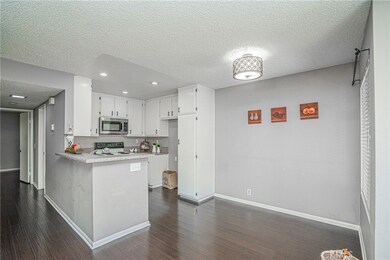
6951 Knollcrest Ln Unit 58 Garden Grove, CA 92845
West Garden Grove NeighborhoodHighlights
- In Ground Spa
- Gated Community
- Deck
- Garden Park Elementary School Rated A
- View of Trees or Woods
- Traditional Architecture
About This Home
As of July 2024Rare Opportunity in West Garden Grove. single-level ground-floor residence occupies a prime location within the complex. Rarely on the market this floor plan features 2 full baths and a true Master Retreat! This home's patio features it's own private gate virtually leading to the spa. Opening the door you are greeted by the large living room, and sliding glass door that leads to the patio complete with decking and an extra storage closet. Inside the splendor continues as you retreat to the Master bedroom with double door entry, over sized and featuring large closets and dual sinks on the vanity. Located in the desirable Garden Grove School District, near Pacifica High School, and conveniently close to shopping and highways, this is an incredible opportunity you will not want to miss!
Last Agent to Sell the Property
Redpoint Realty Brokerage Email: helenklee.realtor@gmail.com License #02193286

Property Details
Home Type
- Condominium
Est. Annual Taxes
- $5,180
Year Built
- Built in 1984
Lot Details
- 1 Common Wall
- East Facing Home
HOA Fees
- $456 Monthly HOA Fees
Parking
- 2 Car Garage
- Carport
- Parking Storage or Cabinetry
- Parking Available
Home Design
- Traditional Architecture
- Turnkey
- Shingle Roof
- Composition Roof
- Wood Siding
- Stucco
Interior Spaces
- 894 Sq Ft Home
- 1-Story Property
- Blinds
- Window Screens
- Laminate Flooring
- Views of Woods
Kitchen
- Eat-In Kitchen
- Electric Range
- Microwave
- Formica Countertops
Bedrooms and Bathrooms
- 2 Main Level Bedrooms
- 2 Full Bathrooms
- Bathtub with Shower
Laundry
- Laundry Room
- Stacked Washer and Dryer
Outdoor Features
- In Ground Spa
- Deck
- Covered patio or porch
- Rain Gutters
Schools
- Garden Park Elementary School
- Bell Middle School
- Pacifica High School
Utilities
- Forced Air Heating and Cooling System
Listing and Financial Details
- Tax Lot 2
- Tax Tract Number 11309
- Assessor Parcel Number 93309147
Community Details
Overview
- 114 Units
- Knott Lampson Association, Phone Number (714) 508-9070
- Optimum Professional Property Management, Inc. HOA
Recreation
- Community Pool
- Community Spa
Security
- Gated Community
Ownership History
Purchase Details
Home Financials for this Owner
Home Financials are based on the most recent Mortgage that was taken out on this home.Purchase Details
Home Financials for this Owner
Home Financials are based on the most recent Mortgage that was taken out on this home.Purchase Details
Home Financials for this Owner
Home Financials are based on the most recent Mortgage that was taken out on this home.Purchase Details
Purchase Details
Home Financials for this Owner
Home Financials are based on the most recent Mortgage that was taken out on this home.Map
Similar Homes in the area
Home Values in the Area
Average Home Value in this Area
Purchase History
| Date | Type | Sale Price | Title Company |
|---|---|---|---|
| Grant Deed | $610,000 | Lawyers Title | |
| Grant Deed | $370,000 | Fidelity National Title | |
| Grant Deed | $225,000 | First American Title Company | |
| Interfamily Deed Transfer | -- | -- | |
| Grant Deed | $130,000 | Orange Coast Title |
Mortgage History
| Date | Status | Loan Amount | Loan Type |
|---|---|---|---|
| Open | $366,000 | New Conventional | |
| Previous Owner | $345,000 | New Conventional | |
| Previous Owner | $296,000 | New Conventional | |
| Previous Owner | $225,000 | New Conventional | |
| Previous Owner | $220,924 | FHA | |
| Previous Owner | $102,500 | Unknown | |
| Previous Owner | $104,000 | No Value Available |
Property History
| Date | Event | Price | Change | Sq Ft Price |
|---|---|---|---|---|
| 07/29/2024 07/29/24 | Sold | $610,000 | +5.4% | $682 / Sq Ft |
| 06/12/2024 06/12/24 | Pending | -- | -- | -- |
| 05/05/2024 05/05/24 | Price Changed | $579,000 | +1.8% | $648 / Sq Ft |
| 04/10/2024 04/10/24 | For Sale | $569,000 | +53.8% | $636 / Sq Ft |
| 09/07/2018 09/07/18 | Sold | $370,000 | -4.6% | $414 / Sq Ft |
| 08/11/2018 08/11/18 | Pending | -- | -- | -- |
| 07/03/2018 07/03/18 | For Sale | $388,000 | +4.9% | $434 / Sq Ft |
| 06/26/2018 06/26/18 | Off Market | $370,000 | -- | -- |
Tax History
| Year | Tax Paid | Tax Assessment Tax Assessment Total Assessment is a certain percentage of the fair market value that is determined by local assessors to be the total taxable value of land and additions on the property. | Land | Improvement |
|---|---|---|---|---|
| 2024 | $5,180 | $404,647 | $305,949 | $98,698 |
| 2023 | $5,083 | $396,713 | $299,950 | $96,763 |
| 2022 | $4,975 | $388,935 | $294,069 | $94,866 |
| 2021 | $4,923 | $381,309 | $288,303 | $93,006 |
| 2020 | $4,857 | $377,400 | $285,347 | $92,053 |
| 2019 | $4,765 | $370,000 | $279,751 | $90,249 |
| 2018 | $3,317 | $255,249 | $150,736 | $104,513 |
| 2017 | $3,270 | $250,245 | $147,781 | $102,464 |
| 2016 | $3,113 | $245,339 | $144,884 | $100,455 |
| 2015 | $3,068 | $241,654 | $142,707 | $98,947 |
| 2014 | $2,994 | $236,921 | $139,912 | $97,009 |
Source: California Regional Multiple Listing Service (CRMLS)
MLS Number: PW24064551
APN: 933-091-47
- 6962 Brightwood Ln Unit 30
- 12531 Cluster Pines Rd
- 12528 Green Willow Dr
- 6861 Mulberry Ln
- 12372 Lamplighter St
- 6571 Stanford Ave
- 13052 La Pata St
- 6432 Stanford Ave
- 13112 Palomar St
- 13111 Siskiyou St
- 7033 Lisa Ln Unit 32
- 12111 Sapphire St
- 6371 Shawnee Rd
- 6131 Killarney Ave
- 6222 Shawnee Rd
- 6472 Santa Monica Ave
- 7700 Lampson Ave Unit 123
- 11821 Wutzke St
- 7703 Lansdale Cir Unit 169
- 13282 Cherry St
