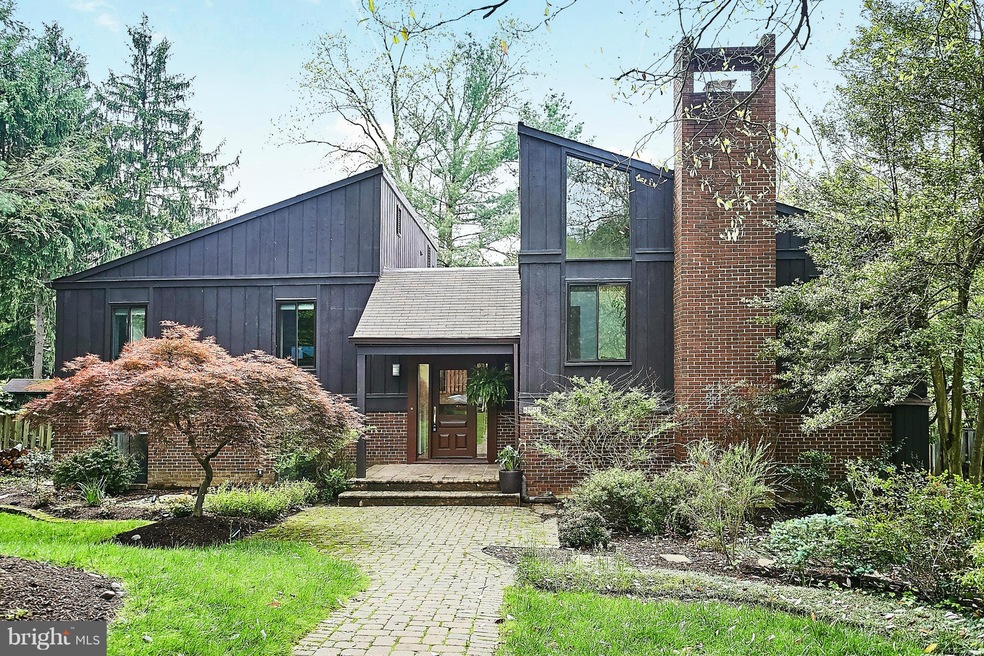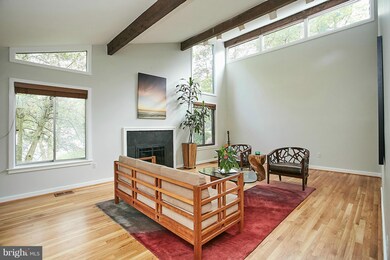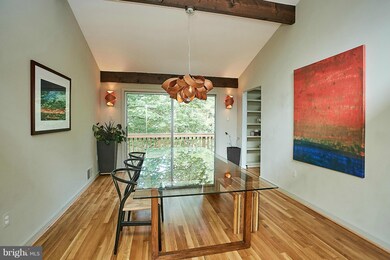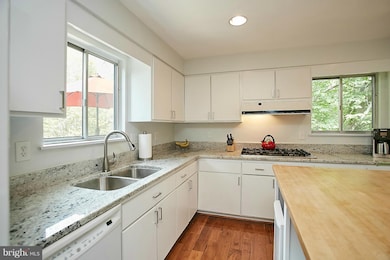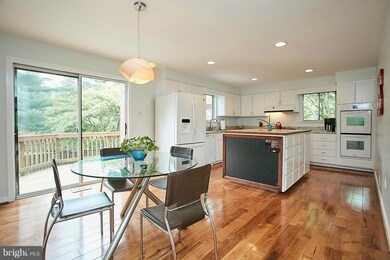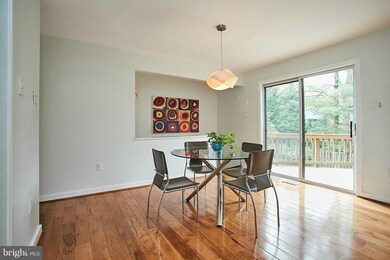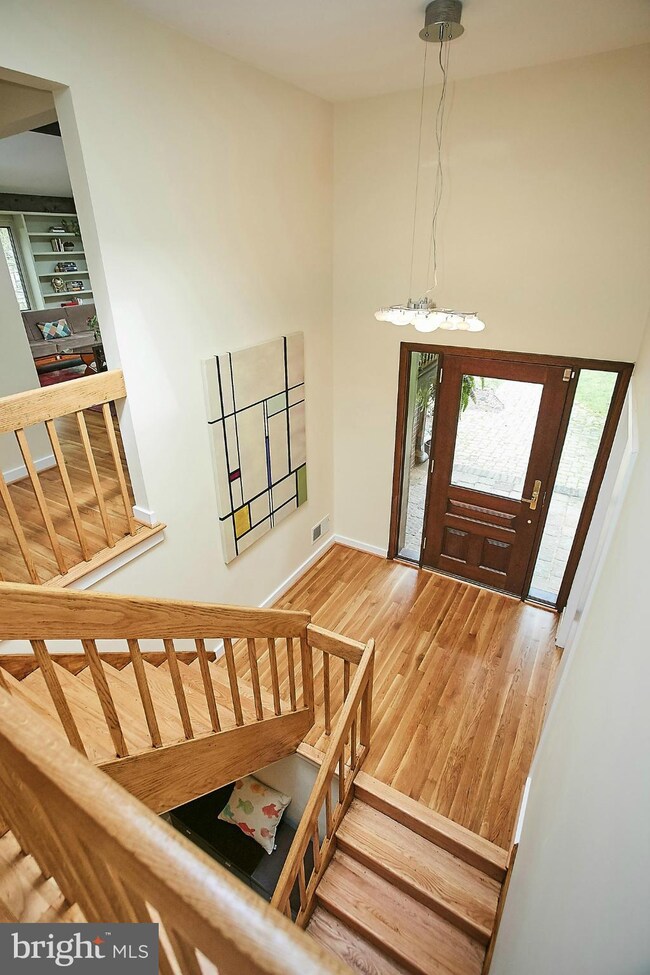
6952 Duncraig Ct McLean, VA 22101
Highlights
- Open Floorplan
- Contemporary Architecture
- No HOA
- Churchill Road Elementary School Rated A
- 3 Fireplaces
- Game Room
About This Home
As of June 2016Expansive contemporary in sought-after Balmacara & Langley school pyramid! 4br/4ba w/ open flr plan! Sunny kitchen w/ new granite & large table space opens to wrap around deck! Spacious en-suite master boasts sitting room w fireplace! Cathedral ceilings & hardwoods! Lwr lvl incl rec rm, play rm, exercise rm! Landscaped yard w/ in-ground pool! On quiet cul-de-sac just secs to parks & commuter rts!
Last Agent to Sell the Property
RE/MAX Distinctive Real Estate, Inc. License #SP98364425 Listed on: 05/13/2016

Home Details
Home Type
- Single Family
Est. Annual Taxes
- $11,875
Year Built
- Built in 1971
Lot Details
- 0.46 Acre Lot
- Property is in very good condition
- Property is zoned 120
Parking
- 2 Car Attached Garage
- Off-Street Parking
Home Design
- Contemporary Architecture
- Brick Exterior Construction
- Plaster Walls
- Asphalt Roof
- Rubber Roof
- Wood Siding
- Concrete Perimeter Foundation
Interior Spaces
- Property has 2 Levels
- Open Floorplan
- 3 Fireplaces
- Insulated Windows
- Insulated Doors
- Family Room
- Sitting Room
- Living Room
- Dining Room
- Game Room
- Eat-In Kitchen
- Laundry Room
Bedrooms and Bathrooms
- 4 Bedrooms | 2 Main Level Bedrooms
- En-Suite Primary Bedroom
- 4 Full Bathrooms
Schools
- Churchill Road Elementary School
- Cooper Middle School
- Langley High School
Utilities
- Forced Air Heating and Cooling System
- Natural Gas Water Heater
Community Details
- No Home Owners Association
- Balmacara Subdivision
Listing and Financial Details
- Tax Lot 49
- Assessor Parcel Number 21-4-17- -49
Ownership History
Purchase Details
Home Financials for this Owner
Home Financials are based on the most recent Mortgage that was taken out on this home.Purchase Details
Home Financials for this Owner
Home Financials are based on the most recent Mortgage that was taken out on this home.Purchase Details
Home Financials for this Owner
Home Financials are based on the most recent Mortgage that was taken out on this home.Similar Homes in McLean, VA
Home Values in the Area
Average Home Value in this Area
Purchase History
| Date | Type | Sale Price | Title Company |
|---|---|---|---|
| Warranty Deed | $1,180,000 | Penfed Title Agency Llc | |
| Warranty Deed | $1,060,000 | -- | |
| Deed | -- | -- |
Mortgage History
| Date | Status | Loan Amount | Loan Type |
|---|---|---|---|
| Open | $765,600 | New Conventional | |
| Closed | $920,000 | Adjustable Rate Mortgage/ARM | |
| Previous Owner | $848,000 | New Conventional | |
| Previous Owner | $297,000 | New Conventional |
Property History
| Date | Event | Price | Change | Sq Ft Price |
|---|---|---|---|---|
| 06/05/2025 06/05/25 | For Sale | $4,776,600 | +167.6% | $639 / Sq Ft |
| 05/09/2025 05/09/25 | For Sale | $1,785,000 | +51.3% | -- |
| 06/30/2016 06/30/16 | Sold | $1,180,000 | +0.4% | $242 / Sq Ft |
| 05/16/2016 05/16/16 | Pending | -- | -- | -- |
| 05/13/2016 05/13/16 | For Sale | $1,175,000 | +10.8% | $241 / Sq Ft |
| 05/23/2013 05/23/13 | Sold | $1,060,000 | -5.8% | $367 / Sq Ft |
| 01/11/2013 01/11/13 | Pending | -- | -- | -- |
| 11/26/2012 11/26/12 | Price Changed | $1,125,000 | -4.7% | $390 / Sq Ft |
| 07/27/2012 07/27/12 | Price Changed | $1,180,000 | +0.4% | $409 / Sq Ft |
| 07/26/2012 07/26/12 | For Sale | $1,175,000 | -- | $407 / Sq Ft |
Tax History Compared to Growth
Tax History
| Year | Tax Paid | Tax Assessment Tax Assessment Total Assessment is a certain percentage of the fair market value that is determined by local assessors to be the total taxable value of land and additions on the property. | Land | Improvement |
|---|---|---|---|---|
| 2024 | $16,367 | $1,385,250 | $620,000 | $765,250 |
| 2023 | $14,597 | $1,267,680 | $575,000 | $692,680 |
| 2022 | $14,159 | $1,213,810 | $562,000 | $651,810 |
| 2021 | $14,112 | $1,179,460 | $546,000 | $633,460 |
| 2020 | $14,089 | $1,167,720 | $546,000 | $621,720 |
| 2019 | $14,076 | $1,166,640 | $546,000 | $620,640 |
| 2018 | $13,069 | $1,136,410 | $525,000 | $611,410 |
| 2017 | $12,981 | $1,096,380 | $523,000 | $573,380 |
| 2016 | $12,619 | $1,068,050 | $503,000 | $565,050 |
| 2015 | $11,875 | $1,042,560 | $488,000 | $554,560 |
| 2014 | $11,078 | $974,780 | $465,000 | $509,780 |
Agents Affiliated with this Home
-
Steven Watson

Seller's Agent in 2025
Steven Watson
KW Metro Center
(703) 967-1588
39 in this area
94 Total Sales
-
Charles Trump

Seller Co-Listing Agent in 2025
Charles Trump
KW Metro Center
(703) 594-4957
13 in this area
27 Total Sales
-
Lisa Dubois

Seller's Agent in 2016
Lisa Dubois
RE/MAX
(703) 350-9595
7 in this area
360 Total Sales
-
Susan Wisely

Buyer's Agent in 2016
Susan Wisely
Compass
(703) 927-3126
4 in this area
84 Total Sales
-
Laurie Mensing

Seller's Agent in 2013
Laurie Mensing
Long & Foster
(703) 965-8133
85 in this area
271 Total Sales
Map
Source: Bright MLS
MLS Number: 1001954943
APN: 0214-17-0049
- 6804 Benjamin St
- 935 Dead Run Dr
- 7008 Arbor Ln
- 938 Dead Run Dr
- 6722 Lucy Ln
- 7112 Holyrood Dr
- 913 Whann Ave
- 7004 River Oaks Dr
- 825 Whann Ave
- 725 Lawton St
- 6807 Lupine Ln
- 7003 Churchill Rd
- 6625 Weatheford Ct
- 1109 Ingleside Ave
- 6732 Baron Rd
- 6707 Lupine Ln
- 954 MacKall Farms Ln
- 1146 Wimbledon Dr
- 1153 Randolph Rd
- 1107 Kensington Rd
