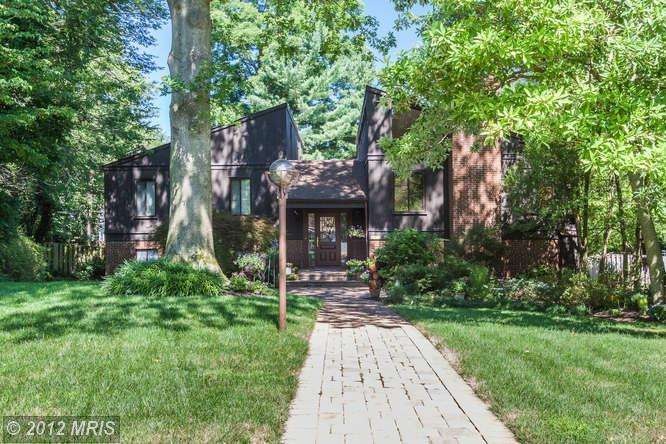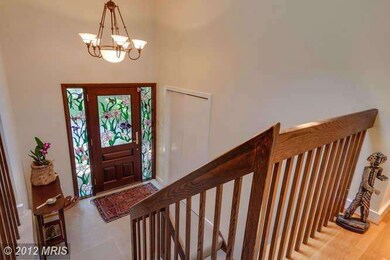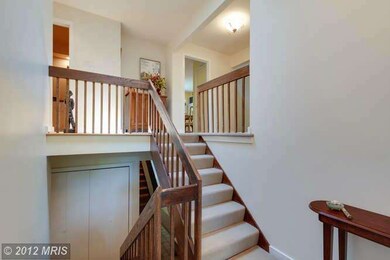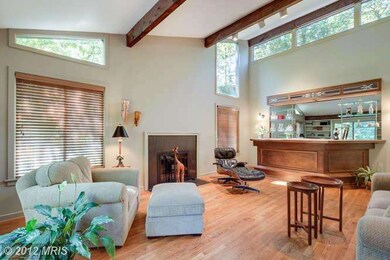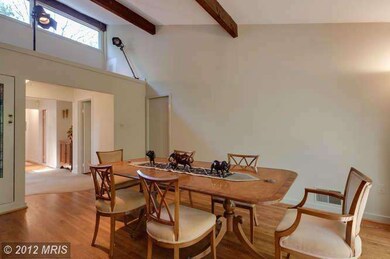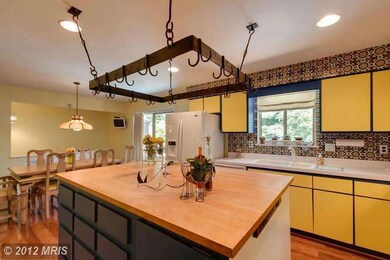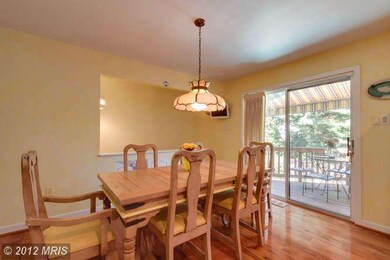
6952 Duncraig Ct McLean, VA 22101
Highlights
- Greenhouse
- In Ground Pool
- Deck
- Churchill Road Elementary School Rated A
- Dual Staircase
- Contemporary Architecture
About This Home
As of June 20165BR/4BA contemporary w/pool,cul'd'sac,hrdwd flrs,vaulted ceilings,custom features/built-ins throughout,spacious kit. w/ upgraded appliances/eat in kit,formal DR/LR, MBR Suite w/ walk in closet,MBA w/steam shower, greenhouse,wrap around deck,pool/hot tub,garden & lawn,cedar closet,sep. pool bath,in-ground sprinkler system, amazing use of space and function. Must call LA to show.
Last Agent to Sell the Property
Long & Foster Real Estate, Inc. License #SP98373804 Listed on: 07/26/2012

Home Details
Home Type
- Single Family
Est. Annual Taxes
- $10,172
Year Built
- Built in 1971
Lot Details
- 0.46 Acre Lot
- Property is in very good condition
- Property is zoned 120
Parking
- 2 Car Attached Garage
- Side Facing Garage
- Garage Door Opener
- Driveway
Home Design
- Contemporary Architecture
- Brick Exterior Construction
- Composition Roof
Interior Spaces
- 2,886 Sq Ft Home
- Property has 2 Levels
- Central Vacuum
- Dual Staircase
- Built-In Features
- 3 Fireplaces
- Fireplace With Glass Doors
- Screen For Fireplace
- Gas Fireplace
- Window Treatments
- Family Room
- Dining Area
- Office or Studio
- Screened Porch
- Utility Room
- Attic
Kitchen
- Eat-In Kitchen
- Double Oven
- Cooktop
- Microwave
- Extra Refrigerator or Freezer
- Dishwasher
- Disposal
Bedrooms and Bathrooms
- 5 Bedrooms | 2 Main Level Bedrooms
- En-Suite Primary Bedroom
- En-Suite Bathroom
- 4 Full Bathrooms
Laundry
- Dryer
- Washer
Finished Basement
- Walk-Out Basement
- Rear Basement Entry
- Natural lighting in basement
Pool
- In Ground Pool
- Spa
Outdoor Features
- Deck
- Patio
- Greenhouse
Utilities
- Forced Air Heating and Cooling System
- Humidifier
- Vented Exhaust Fan
- Natural Gas Water Heater
Community Details
- No Home Owners Association
Listing and Financial Details
- Tax Lot 49
- Assessor Parcel Number 21-4-17- -49
Ownership History
Purchase Details
Home Financials for this Owner
Home Financials are based on the most recent Mortgage that was taken out on this home.Purchase Details
Home Financials for this Owner
Home Financials are based on the most recent Mortgage that was taken out on this home.Purchase Details
Home Financials for this Owner
Home Financials are based on the most recent Mortgage that was taken out on this home.Similar Homes in the area
Home Values in the Area
Average Home Value in this Area
Purchase History
| Date | Type | Sale Price | Title Company |
|---|---|---|---|
| Warranty Deed | $1,180,000 | Penfed Title Agency Llc | |
| Warranty Deed | $1,060,000 | -- | |
| Deed | -- | -- |
Mortgage History
| Date | Status | Loan Amount | Loan Type |
|---|---|---|---|
| Open | $765,600 | New Conventional | |
| Closed | $920,000 | Adjustable Rate Mortgage/ARM | |
| Previous Owner | $848,000 | New Conventional | |
| Previous Owner | $297,000 | New Conventional |
Property History
| Date | Event | Price | Change | Sq Ft Price |
|---|---|---|---|---|
| 06/05/2025 06/05/25 | For Sale | $4,776,600 | +167.6% | $639 / Sq Ft |
| 05/09/2025 05/09/25 | For Sale | $1,785,000 | +51.3% | -- |
| 06/30/2016 06/30/16 | Sold | $1,180,000 | +0.4% | $242 / Sq Ft |
| 05/16/2016 05/16/16 | Pending | -- | -- | -- |
| 05/13/2016 05/13/16 | For Sale | $1,175,000 | +10.8% | $241 / Sq Ft |
| 05/23/2013 05/23/13 | Sold | $1,060,000 | -5.8% | $367 / Sq Ft |
| 01/11/2013 01/11/13 | Pending | -- | -- | -- |
| 11/26/2012 11/26/12 | Price Changed | $1,125,000 | -4.7% | $390 / Sq Ft |
| 07/27/2012 07/27/12 | Price Changed | $1,180,000 | +0.4% | $409 / Sq Ft |
| 07/26/2012 07/26/12 | For Sale | $1,175,000 | -- | $407 / Sq Ft |
Tax History Compared to Growth
Tax History
| Year | Tax Paid | Tax Assessment Tax Assessment Total Assessment is a certain percentage of the fair market value that is determined by local assessors to be the total taxable value of land and additions on the property. | Land | Improvement |
|---|---|---|---|---|
| 2024 | $16,367 | $1,385,250 | $620,000 | $765,250 |
| 2023 | $14,597 | $1,267,680 | $575,000 | $692,680 |
| 2022 | $14,159 | $1,213,810 | $562,000 | $651,810 |
| 2021 | $14,112 | $1,179,460 | $546,000 | $633,460 |
| 2020 | $14,089 | $1,167,720 | $546,000 | $621,720 |
| 2019 | $14,076 | $1,166,640 | $546,000 | $620,640 |
| 2018 | $13,069 | $1,136,410 | $525,000 | $611,410 |
| 2017 | $12,981 | $1,096,380 | $523,000 | $573,380 |
| 2016 | $12,619 | $1,068,050 | $503,000 | $565,050 |
| 2015 | $11,875 | $1,042,560 | $488,000 | $554,560 |
| 2014 | $11,078 | $974,780 | $465,000 | $509,780 |
Agents Affiliated with this Home
-
Steven Watson

Seller's Agent in 2025
Steven Watson
KW Metro Center
(703) 967-1588
39 in this area
94 Total Sales
-
Charles Trump

Seller Co-Listing Agent in 2025
Charles Trump
KW Metro Center
(703) 594-4957
13 in this area
27 Total Sales
-
Lisa Dubois

Seller's Agent in 2016
Lisa Dubois
RE/MAX
(703) 350-9595
7 in this area
360 Total Sales
-
Susan Wisely

Buyer's Agent in 2016
Susan Wisely
Compass
(703) 927-3126
4 in this area
84 Total Sales
-
Laurie Mensing

Seller's Agent in 2013
Laurie Mensing
Long & Foster
(703) 965-8133
85 in this area
271 Total Sales
Map
Source: Bright MLS
MLS Number: 1004093030
APN: 0214-17-0049
- 6804 Benjamin St
- 935 Dead Run Dr
- 7008 Arbor Ln
- 938 Dead Run Dr
- 6722 Lucy Ln
- 7112 Holyrood Dr
- 913 Whann Ave
- 7004 River Oaks Dr
- 825 Whann Ave
- 725 Lawton St
- 6807 Lupine Ln
- 7003 Churchill Rd
- 6625 Weatheford Ct
- 1109 Ingleside Ave
- 6732 Baron Rd
- 6707 Lupine Ln
- 954 MacKall Farms Ln
- 1146 Wimbledon Dr
- 1153 Randolph Rd
- 1107 Kensington Rd
