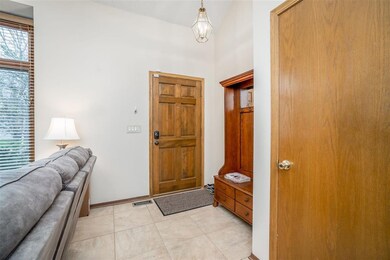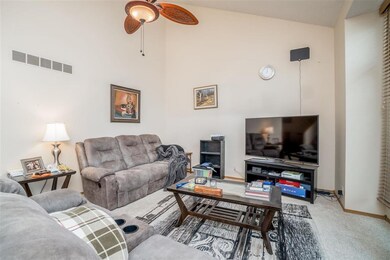
6955 E 35th St N Wichita, KS 67226
Northeast K-96 NeighborhoodHighlights
- Deck
- Traditional Architecture
- Formal Dining Room
- Vaulted Ceiling
- Covered patio or porch
- 2 Car Attached Garage
About This Home
As of May 2021Welcome Home!! This beautiful home has so much living space everyone could have their own level. Walking in, you are welcomed with the living room, kitchen and dining room on the main floor. The huge kitchen is a cooks dream with so many cabinets and so much counter space and even an island! All three bedrooms are conveniently located on the upper levels. Check out the sweet master suite, it is a gigantic bedroom with its own bathroom, dual sinks and large walk-in closet. The laundry room is located on the main floor along with a half bath. On one level you find a large room that could be a rec room or another living room with an added bonus of a fireplace. The basement has a space for a workshop, workout room or even storage. Did we say how much space this house has? The backyard is your own oasis with a terrific deck and completely fenced in yard. Conventionally located to quick access to main highways to get anywhere quickly. Schedule a showing NOW because this home won't last long!!
Last Agent to Sell the Property
Keller Williams Hometown Partners License #00236113 Listed on: 04/09/2021

Home Details
Home Type
- Single Family
Est. Annual Taxes
- $2,431
Year Built
- Built in 1989
Lot Details
- 6,741 Sq Ft Lot
- Wood Fence
Parking
- 2 Car Attached Garage
Home Design
- Traditional Architecture
- Quad-Level Property
- Frame Construction
- Composition Roof
Interior Spaces
- Vaulted Ceiling
- Ceiling Fan
- Self Contained Fireplace Unit Or Insert
- Fireplace With Gas Starter
- Window Treatments
- Family Room with Fireplace
- Formal Dining Room
Kitchen
- Oven or Range
- Dishwasher
- Kitchen Island
Bedrooms and Bathrooms
- 3 Bedrooms
- En-Suite Primary Bedroom
- Walk-In Closet
- Separate Shower in Primary Bathroom
Laundry
- Laundry Room
- Laundry on lower level
- 220 Volts In Laundry
Unfinished Basement
- Partial Basement
- Basement Storage
- Natural lighting in basement
Home Security
- Storm Windows
- Storm Doors
Outdoor Features
- Deck
- Covered patio or porch
- Rain Gutters
Schools
- Gammon Elementary School
- Coleman Middle School
- Heights High School
Utilities
- Forced Air Heating and Cooling System
- Heating System Uses Gas
Community Details
- Brush Creek Subdivision
Listing and Financial Details
- Assessor Parcel Number 20173-109-31-0-21-03-031.00
Ownership History
Purchase Details
Home Financials for this Owner
Home Financials are based on the most recent Mortgage that was taken out on this home.Purchase Details
Home Financials for this Owner
Home Financials are based on the most recent Mortgage that was taken out on this home.Purchase Details
Home Financials for this Owner
Home Financials are based on the most recent Mortgage that was taken out on this home.Similar Homes in Wichita, KS
Home Values in the Area
Average Home Value in this Area
Purchase History
| Date | Type | Sale Price | Title Company |
|---|---|---|---|
| Warranty Deed | -- | Security 1St Title Llc | |
| Warranty Deed | -- | Security 1St Title | |
| Warranty Deed | -- | Security 1St Title | |
| Warranty Deed | -- | 1St Am |
Mortgage History
| Date | Status | Loan Amount | Loan Type |
|---|---|---|---|
| Open | $206,686 | FHA | |
| Closed | $206,686 | FHA | |
| Previous Owner | $128,000 | New Conventional | |
| Previous Owner | $166,980 | VA | |
| Previous Owner | $165,300 | VA | |
| Previous Owner | $131,400 | New Conventional |
Property History
| Date | Event | Price | Change | Sq Ft Price |
|---|---|---|---|---|
| 05/21/2021 05/21/21 | Sold | -- | -- | -- |
| 04/12/2021 04/12/21 | Pending | -- | -- | -- |
| 04/09/2021 04/09/21 | For Sale | $195,000 | +14.8% | $70 / Sq Ft |
| 07/31/2014 07/31/14 | Sold | -- | -- | -- |
| 07/02/2014 07/02/14 | Pending | -- | -- | -- |
| 06/06/2014 06/06/14 | For Sale | $169,900 | -- | $68 / Sq Ft |
Tax History Compared to Growth
Tax History
| Year | Tax Paid | Tax Assessment Tax Assessment Total Assessment is a certain percentage of the fair market value that is determined by local assessors to be the total taxable value of land and additions on the property. | Land | Improvement |
|---|---|---|---|---|
| 2023 | $3,139 | $25,577 | $4,014 | $21,563 |
| 2022 | $2,659 | $23,828 | $3,795 | $20,033 |
| 2021 | $2,429 | $21,241 | $2,001 | $19,240 |
| 2020 | $2,438 | $21,241 | $2,001 | $19,240 |
| 2019 | $2,217 | $19,309 | $2,001 | $17,308 |
| 2018 | $2,115 | $18,389 | $2,151 | $16,238 |
| 2017 | $2,089 | $0 | $0 | $0 |
| 2016 | $2,087 | $0 | $0 | $0 |
| 2015 | $2,077 | $0 | $0 | $0 |
| 2014 | $2,035 | $0 | $0 | $0 |
Agents Affiliated with this Home
-
Ronda Welsh

Seller's Agent in 2021
Ronda Welsh
Keller Williams Hometown Partners
(316) 409-4431
3 in this area
158 Total Sales
-
Shane Phillips

Buyer's Agent in 2021
Shane Phillips
Reece Nichols South Central Kansas
(316) 295-0696
1 in this area
267 Total Sales
-
Dan Madrigal

Seller's Agent in 2014
Dan Madrigal
Berkshire Hathaway PenFed Realty
(316) 990-0184
1 in this area
376 Total Sales
Map
Source: South Central Kansas MLS
MLS Number: 594438
APN: 109-31-0-21-03-031.00
- 7406 E 35th St N
- 7412 E Brookview Cir
- 7313 E Cedaridge Cir
- 3733 Whispering Brook Ct
- 4041 N Cranberry St
- 4005 N Sweet Bay St
- 4009 N Sweet Bay St
- 3972 N Sweet Bay Ct
- 12325 E Woodspring Ct
- 3250 N Longfellow Ct
- 4105 N Jasmine St
- 6936 E Perryton St
- 3029 N Hedgetree Ct
- 6510 E 29th St N
- 4251 N Rushwood Ct
- 6866 E Odessa Ct
- 5501 E 38th St N
- 4359 N Rushwood Ct
- 6740 E Pepperwood St
- 4141 Clarendon St






