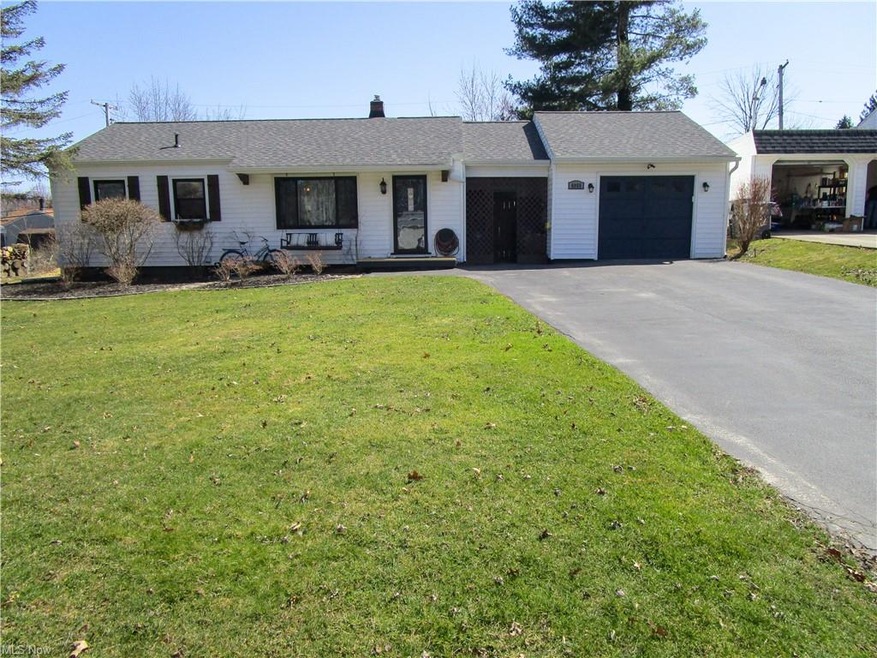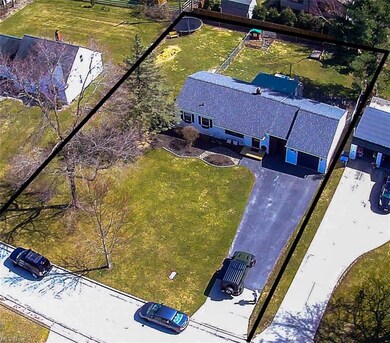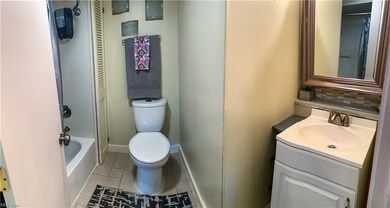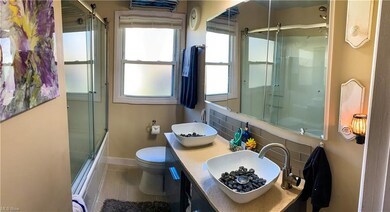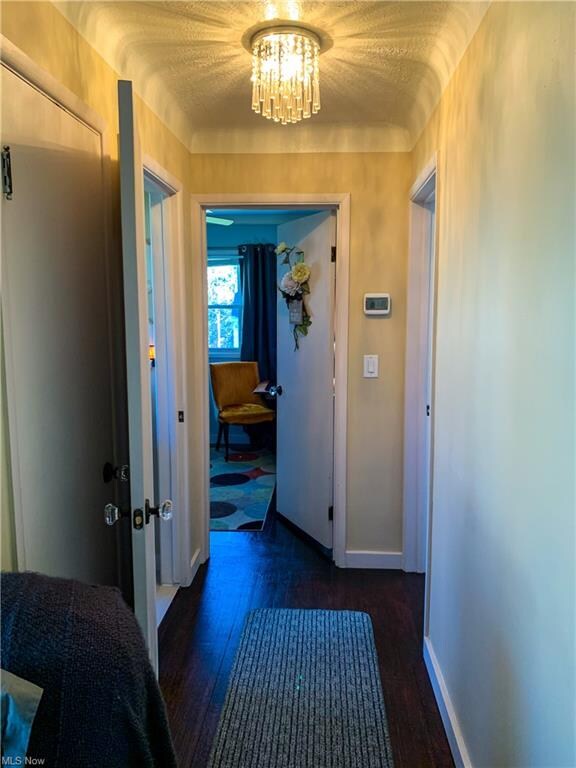
Estimated Value: $252,986 - $294,000
Highlights
- Health Club
- Golf Course Community
- 1 Fireplace
- Orchard Middle School Rated A+
- Medical Services
- Community Pool
About This Home
As of May 2021Tired of looking for the right home to be available? That ends now. This beautifully updated home in the Solon School’s offers charming appeal and second to none design. From its 2020 newer appliances, roof, and hot water heater w/recirculation system to its remodeled bathrooms and floors, this 5 bedroom, 2 full bath home w/finished basement on a cul-de-sac will make you smitten.
You’ll be stopped by the set back and stylish curb appeal and instantly imagine enjoying lemonade in the perfectly suited double lot all spring and summer long. Luxuries include spa bathtub, heated towel rack, equipped garage, built-in entertainment wall, gas fireplace, fenced yard, cedar play-set, dog kennel, waterproofed basement and much more!
This home is well appointed to fulfill your desires. Welcome to your home - at 6955 Elmwood Drive.”
Home Details
Home Type
- Single Family
Est. Annual Taxes
- $3,216
Year Built
- Built in 1953
Lot Details
- 0.31 Acre Lot
- Lot Dimensions are 100x136
- West Facing Home
- Property is Fully Fenced
Parking
- 1 Car Detached Garage
Home Design
- Asphalt Roof
- Vinyl Construction Material
Interior Spaces
- 1,165 Sq Ft Home
- 1-Story Property
- 1 Fireplace
- Finished Basement
- Basement Fills Entire Space Under The House
- Fire and Smoke Detector
Kitchen
- Range
- Microwave
- Dishwasher
- Disposal
Bedrooms and Bathrooms
- 5 Bedrooms | 3 Main Level Bedrooms
Laundry
- Dryer
- Washer
Outdoor Features
- Patio
Utilities
- Forced Air Heating and Cooling System
- Heating System Uses Gas
Listing and Financial Details
- Assessor Parcel Number 955-33-166
Community Details
Overview
- Longview Heights 01 Community
Amenities
- Medical Services
- Shops
- Laundry Facilities
Recreation
- Golf Course Community
- Health Club
- Tennis Courts
- Community Playground
- Community Pool
- Park
Ownership History
Purchase Details
Home Financials for this Owner
Home Financials are based on the most recent Mortgage that was taken out on this home.Purchase Details
Home Financials for this Owner
Home Financials are based on the most recent Mortgage that was taken out on this home.Purchase Details
Purchase Details
Purchase Details
Similar Homes in Solon, OH
Home Values in the Area
Average Home Value in this Area
Purchase History
| Date | Buyer | Sale Price | Title Company |
|---|---|---|---|
| Harum Cekic | $220,000 | Enterprise Title Agency Inc | |
| Bosman Charl W | $112,500 | Attorney | |
| Mentessi Bruno P | $70,500 | -- | |
| Roppel Gregory L | $48,600 | -- | |
| Murphy John S | -- | -- |
Mortgage History
| Date | Status | Borrower | Loan Amount |
|---|---|---|---|
| Open | Harum Cekic | $172,000 | |
| Previous Owner | Bosman Charl W | $15,000 | |
| Previous Owner | Bosman Charl W | $110,398 |
Property History
| Date | Event | Price | Change | Sq Ft Price |
|---|---|---|---|---|
| 05/04/2021 05/04/21 | Sold | $215,000 | -4.4% | $185 / Sq Ft |
| 03/24/2021 03/24/21 | Pending | -- | -- | -- |
| 03/22/2021 03/22/21 | For Sale | $224,900 | -- | $193 / Sq Ft |
Tax History Compared to Growth
Tax History
| Year | Tax Paid | Tax Assessment Tax Assessment Total Assessment is a certain percentage of the fair market value that is determined by local assessors to be the total taxable value of land and additions on the property. | Land | Improvement |
|---|---|---|---|---|
| 2024 | $4,667 | $77,350 | $8,190 | $69,160 |
| 2023 | $5,587 | $77,010 | $11,520 | $65,490 |
| 2022 | $7,549 | $47,110 | $11,520 | $35,600 |
| 2021 | $3,545 | $47,110 | $11,520 | $35,600 |
| 2020 | $3,317 | $39,940 | $9,770 | $30,170 |
| 2019 | $3,226 | $114,100 | $27,900 | $86,200 |
| 2018 | $2,934 | $39,940 | $9,770 | $30,170 |
| 2017 | $3,136 | $40,810 | $8,400 | $32,410 |
| 2016 | $3,110 | $40,810 | $8,400 | $32,410 |
| 2015 | $3,004 | $40,810 | $8,400 | $32,410 |
| 2014 | $3,004 | $37,800 | $7,770 | $30,030 |
Agents Affiliated with this Home
-
Louise Seifert

Seller's Agent in 2021
Louise Seifert
RE/MAX
(440) 479-6300
1 in this area
114 Total Sales
-
Esat Albulut
E
Buyer's Agent in 2021
Esat Albulut
Century 21 Homestar
(216) 333-4602
18 in this area
33 Total Sales
Map
Source: MLS Now
MLS Number: 4264204
APN: 955-33-166
- VL Aurora Rd
- 6694 Winston Ln
- 6635 Cummings Ct
- 7229 Formby Dr
- 6595 Dorset Ln
- 7246 Formby Dr
- 36300 Spicebush Ln
- 6645 Andre Ln
- 6675 Liberty Rd
- 6925 Waterpepper Cir
- 7405 Royal Portrush Dr
- 6590 Creekside Trail
- 7346 Capilano Dr
- VL 050-051 Willow St
- 35510 Pettibone Rd
- 6853 Silkwood Ln
- 6807 Silkwood Ln
- 7514 Prairie Dune Ct
- 7050 Woodduck Ct
- 6352 Creekside Trail
- 6955 Elmwood Dr
- 6965 Elmwood Dr
- 6947 Elmwood Dr
- 7010 Arlington Blvd
- 6971 Elmwood Dr
- 6964 Elmwood Dr
- 6937 Elmwood Dr
- 7000 Arlington Blvd
- 6952 Elmwood Dr
- 6944 Elmwood Dr
- 6970 Elmwood Dr
- 6981 Elmwood Dr
- 6931 Elmwood Dr
- 6980 Elmwood Dr
- 37895 Aurora Rd
- 6923 Elmwood Dr
- 6934 Elmwood Dr
- 7045 Arlington Blvd
- 37905 Aurora Rd
- 37825 Aurora Rd
