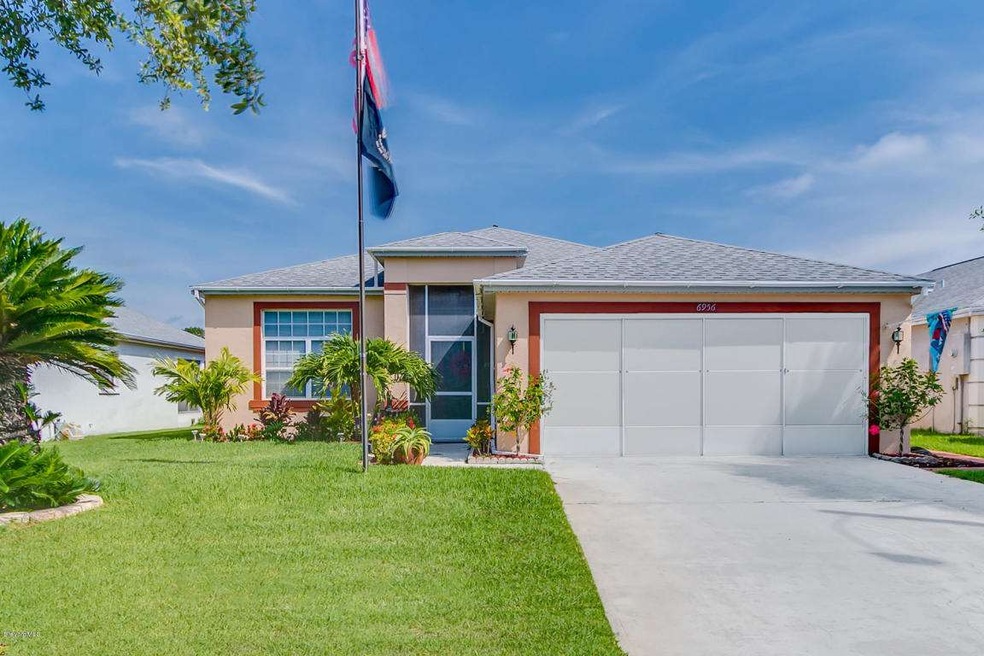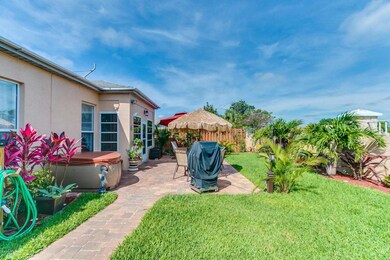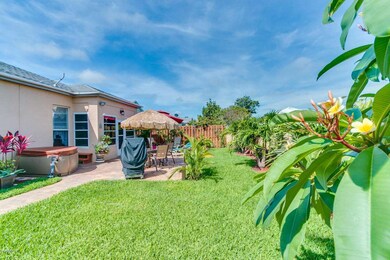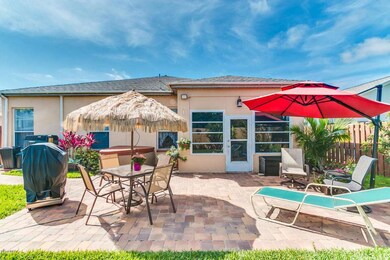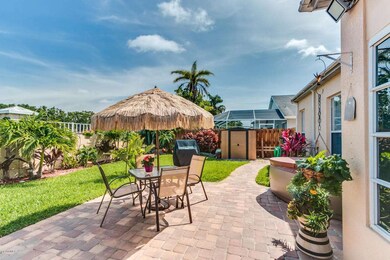
6956 Hammock Trace Dr Melbourne, FL 32940
Highlights
- Boat Dock
- Open Floorplan
- Breakfast Area or Nook
- Quest Elementary School Rated A-
- Community Pool
- Porch
About This Home
As of August 2016Beautifully maintained 2 bedroom PLUS DEN /2 bath home! Has the most energy efficient AC system installed! $9000 Trane A/C system with transferable warranty. There is a ultraviolet new a/c ducts system that is also installed and the whole system is filterless!Microwave and oven are convection. The third bedroom has double doors and can be used as an office or bedroom (no closet). Large walk in closet in Master bedroom! Relaxing screened in porch overlooks the private fenced backyard with lots of beautiful plantings Call for a tour today.
Last Agent to Sell the Property
One Sotheby's International License #549076 Listed on: 05/27/2016

Last Buyer's Agent
Denene Capritta
CENTURY 21 Ocean
Home Details
Home Type
- Single Family
Est. Annual Taxes
- $1,057
Year Built
- Built in 1996
Lot Details
- 5,663 Sq Ft Lot
- South Facing Home
- Wood Fence
HOA Fees
- $27 Monthly HOA Fees
Parking
- 2 Car Attached Garage
- Garage Door Opener
Home Design
- Shingle Roof
- Concrete Siding
- Block Exterior
- Stucco
Interior Spaces
- 1,586 Sq Ft Home
- 1-Story Property
- Open Floorplan
- Ceiling Fan
- Family Room
- Living Room
- Dining Room
Kitchen
- Breakfast Area or Nook
- Eat-In Kitchen
- Breakfast Bar
- Electric Range
- Microwave
- Dishwasher
Flooring
- Carpet
- Tile
Bedrooms and Bathrooms
- 3 Bedrooms
- Walk-In Closet
- 2 Full Bathrooms
Laundry
- Laundry Room
- Washer and Gas Dryer Hookup
Outdoor Features
- Patio
- Porch
Schools
- Quest Elementary School
- Delaura Middle School
- Viera High School
Utilities
- Central Air
- Electric Water Heater
- Cable TV Available
Listing and Financial Details
- Assessor Parcel Number 26-36-10-54-00000.0-0121.00
Community Details
Overview
- Maintained Community
Recreation
- Boat Dock
- Community Pool
Ownership History
Purchase Details
Home Financials for this Owner
Home Financials are based on the most recent Mortgage that was taken out on this home.Purchase Details
Home Financials for this Owner
Home Financials are based on the most recent Mortgage that was taken out on this home.Purchase Details
Home Financials for this Owner
Home Financials are based on the most recent Mortgage that was taken out on this home.Purchase Details
Home Financials for this Owner
Home Financials are based on the most recent Mortgage that was taken out on this home.Purchase Details
Home Financials for this Owner
Home Financials are based on the most recent Mortgage that was taken out on this home.Similar Homes in the area
Home Values in the Area
Average Home Value in this Area
Purchase History
| Date | Type | Sale Price | Title Company |
|---|---|---|---|
| Warranty Deed | $194,000 | The Title Station Inc | |
| Warranty Deed | $71,000 | Title Source Inc | |
| Warranty Deed | $145,000 | Prestige Title Brevard Llc | |
| Warranty Deed | $110,000 | -- | |
| Warranty Deed | $20,000 | -- |
Mortgage History
| Date | Status | Loan Amount | Loan Type |
|---|---|---|---|
| Open | $181,843 | New Conventional | |
| Closed | $178,616 | FHA | |
| Closed | $190,486 | FHA | |
| Previous Owner | $50,000 | No Value Available | |
| Previous Owner | $145,000 | No Value Available | |
| Previous Owner | $95,000 | Credit Line Revolving | |
| Previous Owner | $97,000 | No Value Available | |
| Previous Owner | $71,500 | No Value Available |
Property History
| Date | Event | Price | Change | Sq Ft Price |
|---|---|---|---|---|
| 08/31/2016 08/31/16 | Sold | $194,000 | -2.3% | $122 / Sq Ft |
| 07/09/2016 07/09/16 | Pending | -- | -- | -- |
| 06/15/2016 06/15/16 | Price Changed | $198,500 | +58.9% | $125 / Sq Ft |
| 05/27/2016 05/27/16 | For Sale | $124,900 | -13.9% | $79 / Sq Ft |
| 05/30/2014 05/30/14 | Sold | $145,000 | -3.3% | $91 / Sq Ft |
| 04/07/2014 04/07/14 | Pending | -- | -- | -- |
| 02/21/2014 02/21/14 | For Sale | $149,900 | -- | $95 / Sq Ft |
Tax History Compared to Growth
Tax History
| Year | Tax Paid | Tax Assessment Tax Assessment Total Assessment is a certain percentage of the fair market value that is determined by local assessors to be the total taxable value of land and additions on the property. | Land | Improvement |
|---|---|---|---|---|
| 2023 | $3,122 | $204,980 | $0 | $0 |
| 2022 | $2,937 | $199,010 | $0 | $0 |
| 2021 | $3,146 | $193,220 | $0 | $0 |
| 2020 | $3,150 | $190,560 | $0 | $0 |
| 2019 | $3,098 | $186,280 | $0 | $0 |
| 2018 | $3,102 | $182,810 | $0 | $0 |
| 2017 | $3,124 | $179,050 | $39,000 | $140,050 |
| 2016 | $1,061 | $138,710 | $31,000 | $107,710 |
| 2015 | $1,057 | $137,750 | $28,000 | $109,750 |
| 2014 | $2,173 | $106,750 | $21,000 | $85,750 |
Agents Affiliated with this Home
-
Donna Ellis

Seller's Agent in 2016
Donna Ellis
One Sotheby's International
(321) 259-2993
57 Total Sales
-
D
Buyer's Agent in 2016
Denene Capritta
CENTURY 21 Ocean
-
S
Seller's Agent in 2014
Sherry Collazo
Coldwell Banker Realty
Map
Source: Space Coast MLS (Space Coast Association of REALTORS®)
MLS Number: 755631
APN: 26-36-10-54-00000.0-0121.00
- 8017 Bracken Ln
- 6990 Hammock Trace Dr
- 7036 Hammock Trace Dr
- 7016 Hammock Trace Dr
- 6986 Hammock Lakes Dr
- 380 Wickham Lakes Dr
- 2222 Rodina Dr
- 1132 Egret Lake Way
- 8830 Napolo Dr
- 1474 Crane Creek Blvd
- 8850 Napolo Dr
- 2453 Rodina Dr
- 700 Trotter Ln Unit 102
- 8064 Kingswood Way
- 1068 Egret Lake Way
- 601 Trotter Ln Unit 102
- 7072 Mercado Ln
- 209 Ashbourne Ct
- 7102 Mercado Ln
- 1382 Hampton Park Ln
