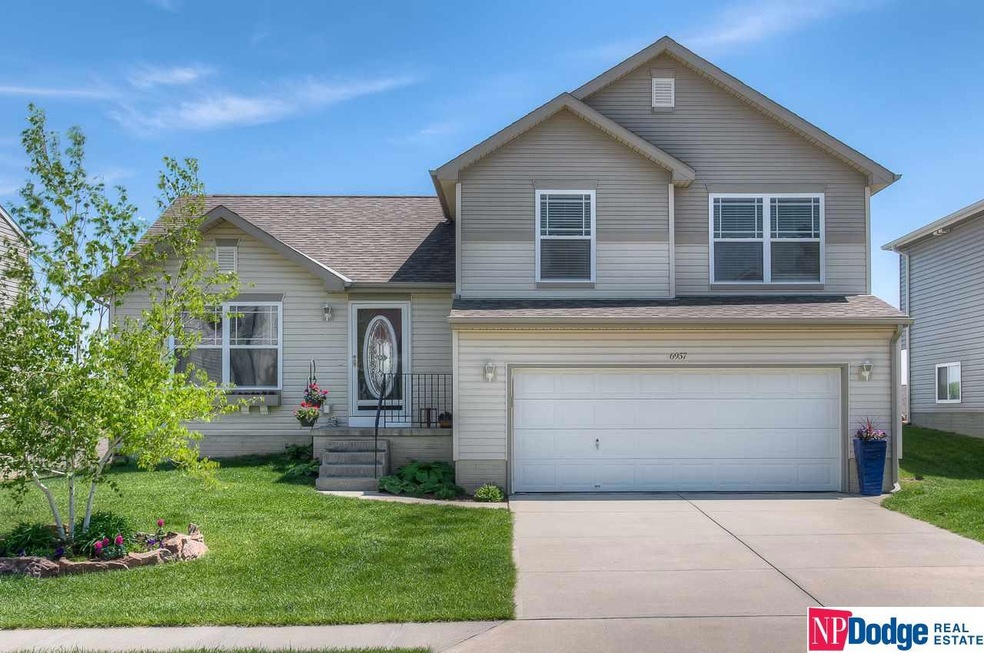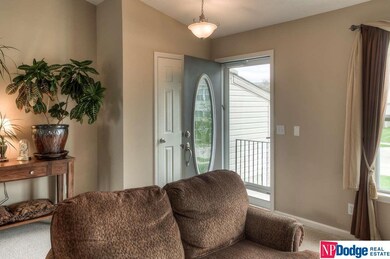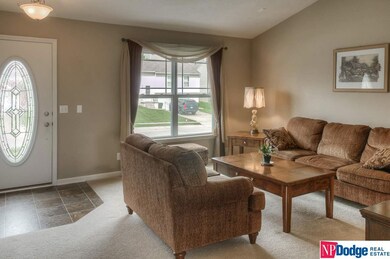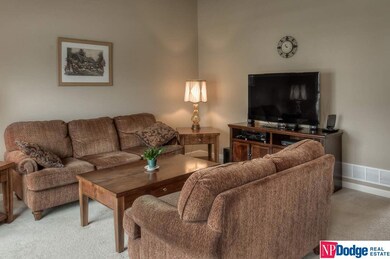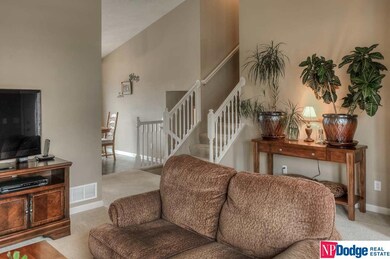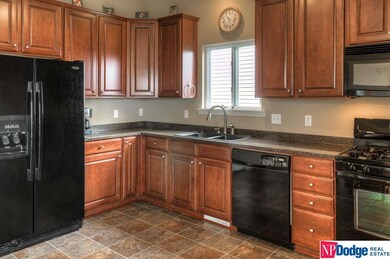
6957 N 88th St Omaha, NE 68122
North Central Omaha NeighborhoodHighlights
- Deck
- 2 Car Attached Garage
- Forced Air Heating and Cooling System
- Cathedral Ceiling
- Walk-In Closet
- Ceiling Fan
About This Home
As of July 2018Once you get past the fantastic view this home offers, you'll see all the other fantastic upgrades! Tall cherry finish cabinets, quartz counter tops, catherdal ceilings, etc. Three bedrooms and two baths upstairs and an additional bath. There is sub basement for storage or it can be finished for extra space. Everything you need is right here!
Last Agent to Sell the Property
NP Dodge RE Sales Inc 148Dodge Brokerage Phone: 402-490-3410 License #20010269

Home Details
Home Type
- Single Family
Est. Annual Taxes
- $3,430
Year Built
- Built in 2008
Lot Details
- Lot Dimensions are 101 x 51 x 101 x 51
- Partially Fenced Property
- Sloped Lot
HOA Fees
- $11 Monthly HOA Fees
Parking
- 2 Car Attached Garage
Home Design
- Composition Roof
- Vinyl Siding
Interior Spaces
- 3-Story Property
- Cathedral Ceiling
- Ceiling Fan
- Window Treatments
- Family Room with Fireplace
- Basement
- Basement Windows
Kitchen
- Oven
- Microwave
- Dishwasher
- Disposal
Flooring
- Wall to Wall Carpet
- Vinyl
Bedrooms and Bathrooms
- 3 Bedrooms
- Walk-In Closet
Laundry
- Dryer
- Washer
Outdoor Features
- Deck
Schools
- Boyd Elementary School
- Morton Middle School
- Northwest High School
Utilities
- Forced Air Heating and Cooling System
- Heating System Uses Gas
- Cable TV Available
Community Details
- Association fees include common area maintenance
- Glenmoor Subdivision
Listing and Financial Details
- Assessor Parcel Number 1147265122
- Tax Block 69
Ownership History
Purchase Details
Home Financials for this Owner
Home Financials are based on the most recent Mortgage that was taken out on this home.Purchase Details
Home Financials for this Owner
Home Financials are based on the most recent Mortgage that was taken out on this home.Purchase Details
Home Financials for this Owner
Home Financials are based on the most recent Mortgage that was taken out on this home.Purchase Details
Map
Similar Homes in Omaha, NE
Home Values in the Area
Average Home Value in this Area
Purchase History
| Date | Type | Sale Price | Title Company |
|---|---|---|---|
| Warranty Deed | -- | Green Title & Escrow | |
| Warranty Deed | $180,000 | Ambassador Title Services | |
| Warranty Deed | $150,000 | Ats | |
| Warranty Deed | $145,600 | -- |
Mortgage History
| Date | Status | Loan Amount | Loan Type |
|---|---|---|---|
| Open | $140,000 | New Conventional | |
| Previous Owner | $163,769 | New Conventional | |
| Previous Owner | $174,551 | New Conventional | |
| Previous Owner | $147,283 | FHA | |
| Previous Owner | $143,300 | New Conventional |
Property History
| Date | Event | Price | Change | Sq Ft Price |
|---|---|---|---|---|
| 07/30/2018 07/30/18 | Sold | $179,950 | 0.0% | $117 / Sq Ft |
| 07/01/2018 07/01/18 | Pending | -- | -- | -- |
| 06/28/2018 06/28/18 | For Sale | $179,950 | +20.0% | $117 / Sq Ft |
| 07/07/2015 07/07/15 | Sold | $150,000 | 0.0% | $101 / Sq Ft |
| 05/25/2015 05/25/15 | Pending | -- | -- | -- |
| 05/13/2015 05/13/15 | For Sale | $150,000 | -- | $101 / Sq Ft |
Tax History
| Year | Tax Paid | Tax Assessment Tax Assessment Total Assessment is a certain percentage of the fair market value that is determined by local assessors to be the total taxable value of land and additions on the property. | Land | Improvement |
|---|---|---|---|---|
| 2023 | $4,840 | $220,200 | $22,000 | $198,200 |
| 2022 | $5,018 | $220,200 | $22,000 | $198,200 |
| 2021 | $4,293 | $187,400 | $22,000 | $165,400 |
| 2020 | $4,521 | $187,400 | $22,000 | $165,400 |
| 2019 | $3,821 | $155,300 | $22,000 | $133,300 |
| 2018 | $4,028 | $155,300 | $22,000 | $133,300 |
| 2017 | $3,489 | $142,500 | $22,000 | $120,500 |
| 2016 | $3,489 | $131,000 | $22,000 | $109,000 |
| 2015 | $3,430 | $131,000 | $22,000 | $109,000 |
| 2014 | $3,430 | $131,000 | $22,000 | $109,000 |
Source: Great Plains Regional MLS
MLS Number: 21508777
APN: 4726-5122-11
- 8867 Kimball St
- 8871 Kimball St
- 9145 Summit St
- 7328 N 90th St
- 8426 Girard St
- 9120 Scott St
- 7326 N 92nd Ave
- 7731 N 88th St
- 8260 Girard St
- 8311 Weber St
- 8524 Baker St
- 7786 N 88th St
- 8115 Vernon Ave
- 8202 Hanover St
- 7166 N 79th Ct
- 7102 N 79th Ct
- 7106 N 79th Ct
- 7162 N 79th Ct
- 8207 Craig Ave
- 7832 Read Plaza
