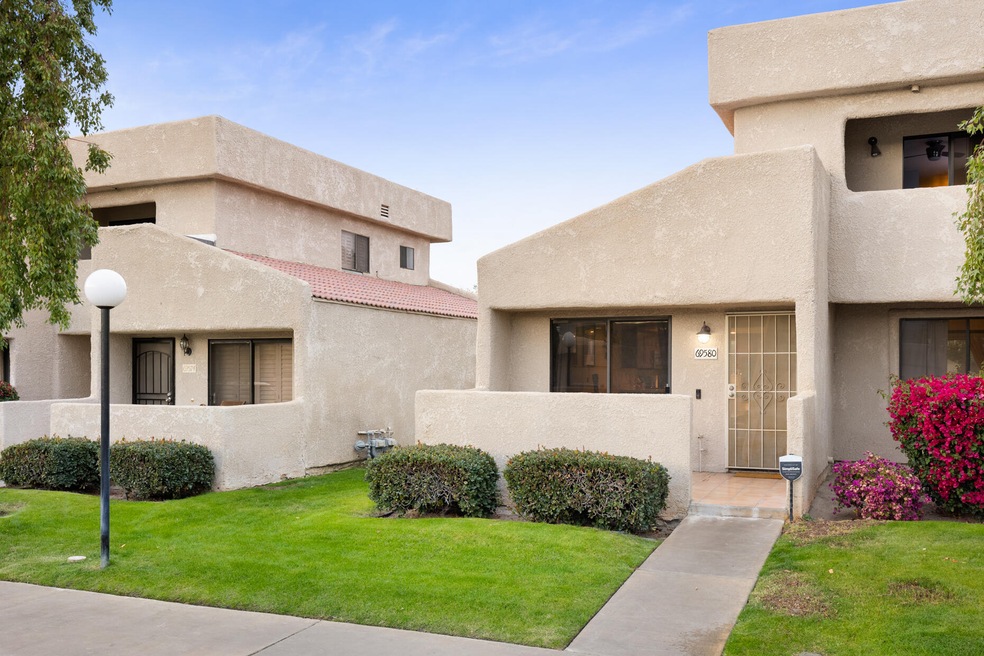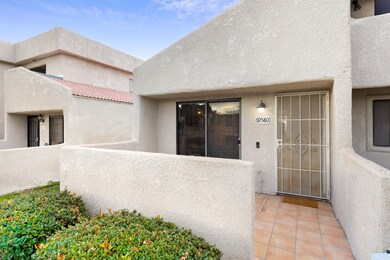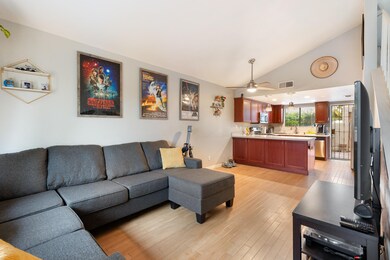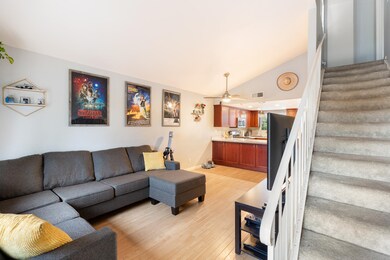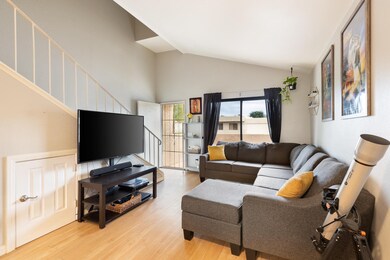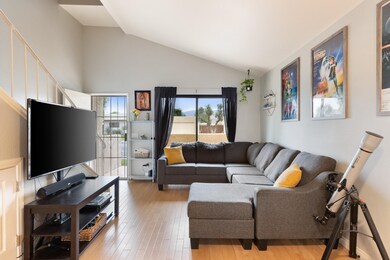
69580 Antonia Way Rancho Mirage, CA 92270
The Canyon NeighborhoodEstimated Value: $308,000 - $346,000
Highlights
- In Ground Pool
- Traditional Architecture
- Main Floor Bedroom
- Gated Community
- Wood Flooring
- 2 Fireplaces
About This Home
As of January 2022This beautiful end unit in Rancho Mirage Resortis everything you need to enjoy The Desert Life style. The first level features nice living room with dining area, Beautiful light wood flooring, remodeled kitchen with Quartz counters and beautiful newer cabinets as well as stainless appliances. Large pantry too..One bedroom and one full bath room with new vanity and counter and new toilet. Stack washer/dryer in hall.Upstairs is the large primary master suite with updated bathroom and large closets.Attention to detail and lovely light colors throughout. The outdoor space features a front patio area and a large used brick paver patio outside the kitchen... With a double car garage with automatic door.. fully finished off with drywall. This beautiful community features two nice pools and spas and Two Tennis courts. gated access, and lovely green belts. This community is perfect for a full time residence or part time weekend getaway or a nice rental property.. Look no further this is it!!
Last Agent to Sell the Property
Debbie Sander
Coldwell Banker Realty License #00944011 Listed on: 12/27/2021
Last Buyer's Agent
Eric Kramer
Bennion Deville Homes License #01988890
Townhouse Details
Home Type
- Townhome
Est. Annual Taxes
- $4,571
Year Built
- Built in 1983
Lot Details
- 1,306 Sq Ft Lot
- South Facing Home
- Block Wall Fence
- Sprinklers on Timer
HOA Fees
- $330 Monthly HOA Fees
Home Design
- Traditional Architecture
- Slab Foundation
- Composition Roof
- Stucco Exterior
Interior Spaces
- 966 Sq Ft Home
- 2-Story Property
- 2 Fireplaces
- Blinds
- Living Room
- Wood Flooring
Kitchen
- Breakfast Bar
- Gas Oven
- Gas Cooktop
- Microwave
- Dishwasher
- Granite Countertops
Bedrooms and Bathrooms
- 2 Bedrooms
- Main Floor Bedroom
- 2 Full Bathrooms
Laundry
- Laundry in Garage
- Dryer
Parking
- 2 Car Attached Garage
- Garage Door Opener
Pool
- In Ground Pool
- In Ground Spa
Utilities
- Central Heating and Cooling System
- Heating System Uses Natural Gas
- Property is located within a water district
- Gas Water Heater
- Cable TV Available
Additional Features
- Concrete Porch or Patio
- Ground Level
Listing and Financial Details
- Assessor Parcel Number 673284022
Community Details
Overview
- Association fees include cable TV, trash
- Rancho Mirage Resort Subdivision
- Planned Unit Development
Recreation
- Tennis Courts
- Community Pool
- Community Spa
Pet Policy
- Pet Restriction
Security
- Card or Code Access
- Gated Community
Ownership History
Purchase Details
Home Financials for this Owner
Home Financials are based on the most recent Mortgage that was taken out on this home.Purchase Details
Home Financials for this Owner
Home Financials are based on the most recent Mortgage that was taken out on this home.Purchase Details
Home Financials for this Owner
Home Financials are based on the most recent Mortgage that was taken out on this home.Purchase Details
Home Financials for this Owner
Home Financials are based on the most recent Mortgage that was taken out on this home.Purchase Details
Purchase Details
Purchase Details
Purchase Details
Home Financials for this Owner
Home Financials are based on the most recent Mortgage that was taken out on this home.Purchase Details
Home Financials for this Owner
Home Financials are based on the most recent Mortgage that was taken out on this home.Purchase Details
Home Financials for this Owner
Home Financials are based on the most recent Mortgage that was taken out on this home.Purchase Details
Home Financials for this Owner
Home Financials are based on the most recent Mortgage that was taken out on this home.Purchase Details
Similar Home in Rancho Mirage, CA
Home Values in the Area
Average Home Value in this Area
Purchase History
| Date | Buyer | Sale Price | Title Company |
|---|---|---|---|
| Martin Janie | $309,500 | New Title Company Name | |
| Meza Anthony Jessie | -- | Fidelity National Title | |
| Meza Anthony | $143,000 | North American Title Company | |
| Bauerlein Stephanie | $135,000 | First American Title Company | |
| Lester Rebecca L | $95,000 | Landsafe Title Simi Valley | |
| Bac Home Loans Servicing Lp | $95,000 | None Available | |
| Federal Home Loan Mortgage Corporation | $81,000 | None Available | |
| Steingart Ariel | $247,000 | First American Title Porscha | |
| Charles Michael | -- | Ticor Title Company | |
| Charles Michael | -- | Southland Title Corporation | |
| Charles Michael | $145,000 | Southland Title | |
| Beck Roger George | -- | -- |
Mortgage History
| Date | Status | Borrower | Loan Amount |
|---|---|---|---|
| Open | Martin Janie | $263,075 | |
| Previous Owner | Meza Anthony Jessie | $158,730 | |
| Previous Owner | Meza Anthony | $140,409 | |
| Previous Owner | Bauerlein Stephanie | $111,925 | |
| Previous Owner | Steingart Ariel | $197,600 | |
| Previous Owner | Charles Michael | $155,000 | |
| Previous Owner | Charles Michael | $137,750 |
Property History
| Date | Event | Price | Change | Sq Ft Price |
|---|---|---|---|---|
| 01/28/2022 01/28/22 | Sold | $309,500 | +3.5% | $320 / Sq Ft |
| 12/30/2021 12/30/21 | Pending | -- | -- | -- |
| 12/27/2021 12/27/21 | For Sale | $299,000 | +109.1% | $310 / Sq Ft |
| 01/27/2017 01/27/17 | Sold | $143,000 | -4.6% | $148 / Sq Ft |
| 12/15/2016 12/15/16 | Pending | -- | -- | -- |
| 11/26/2016 11/26/16 | Price Changed | $149,900 | -6.3% | $155 / Sq Ft |
| 11/14/2016 11/14/16 | For Sale | $159,900 | +18.4% | $166 / Sq Ft |
| 05/11/2015 05/11/15 | Sold | $135,000 | -5.5% | $140 / Sq Ft |
| 04/12/2015 04/12/15 | Price Changed | $142,800 | -4.7% | $148 / Sq Ft |
| 01/19/2015 01/19/15 | For Sale | $149,900 | -- | $155 / Sq Ft |
Tax History Compared to Growth
Tax History
| Year | Tax Paid | Tax Assessment Tax Assessment Total Assessment is a certain percentage of the fair market value that is determined by local assessors to be the total taxable value of land and additions on the property. | Land | Improvement |
|---|---|---|---|---|
| 2023 | $4,571 | $315,690 | $96,900 | $218,790 |
| 2022 | $2,501 | $156,387 | $39,095 | $117,292 |
| 2021 | $2,434 | $153,322 | $38,329 | $114,993 |
| 2020 | $2,326 | $151,750 | $37,936 | $113,814 |
| 2019 | $2,287 | $148,776 | $37,193 | $111,583 |
| 2018 | $2,250 | $145,860 | $36,465 | $109,395 |
| 2017 | $2,097 | $139,798 | $34,949 | $104,849 |
| 2016 | $2,057 | $137,058 | $34,264 | $102,794 |
| 2015 | $1,653 | $101,267 | $21,319 | $79,948 |
| 2014 | $1,643 | $99,285 | $20,902 | $78,383 |
Agents Affiliated with this Home
-
E
Buyer's Agent in 2022
Eric Kramer
Bennion Deville Homes
-
Bridgett Harris

Seller's Agent in 2017
Bridgett Harris
Compass
(714) 720-2400
49 Total Sales
-
Debbie Sander
D
Buyer's Agent in 2017
Debbie Sander
Coldwell Banker Realty
1 in this area
25 Total Sales
-
Janice Kaminsky

Seller's Agent in 2015
Janice Kaminsky
Berkshire Hathaway HomeServices California Properties
(760) 275-0862
1 in this area
37 Total Sales
-
N
Buyer's Agent in 2015
NonMember AgentDefault
NonMember OfficeDefault
Map
Source: California Desert Association of REALTORS®
MLS Number: 219071793
APN: 673-284-022
- 69645 Antonia Way
- 109 Shoreline Dr
- 34372 Laura Way
- 128 Shoreline Dr
- 34354 Laura Way
- 34324 Laura Way
- 4 Loch Ness Lake Ct
- 69440 Victoria Dr
- 2 Pyramid Lake Ct
- 34320 Linda Way
- 34071 Denise Way
- 26 Shoreline Dr
- 37 Shoreline Dr
- 34480 Vaquero Rd
- 34404 Vaquero Rd
- 35010 Vista Del Ladero
- 69767 Camino Pacifico
- 13 Lake Tahoe Dr
- 14 Via Santo Tomas
- 59 Via Santo Tomas
- 69580 Antonia Way
- 69586 Antonia Way
- 69574 Antonia Way
- 69592 Antonia Way
- 69568 Antonia Way
- 69598 Antonia Way
- 69562 Antonia Way
- 69581 Karen Way
- 69556 Antonia Way
- 69575 Karen Way
- 69604 Antonia Way
- 69593 Karen Way
- 69569 Karen Way
- 69587 Karen Way
- 69563 Karen Way
- 69610 Antonia Way
- 69599 Karen Way
- 69557 Karen Way
- 69550 Antonia Way
- 69565 Antonia Way
