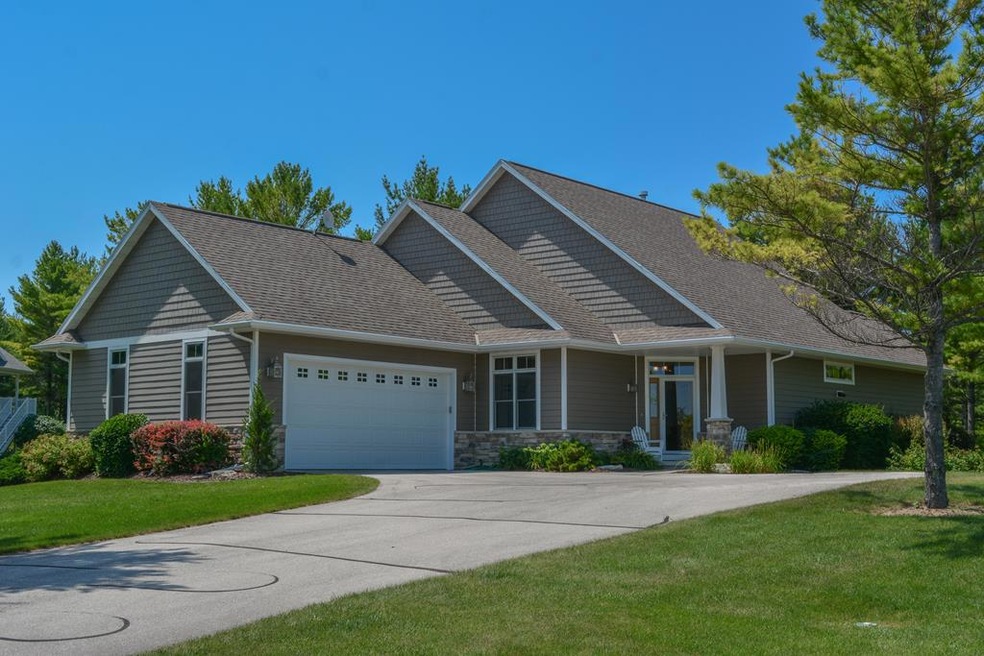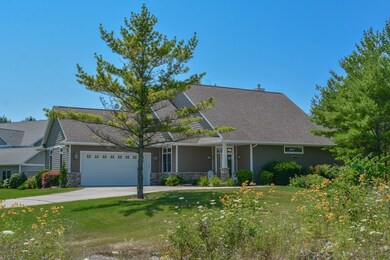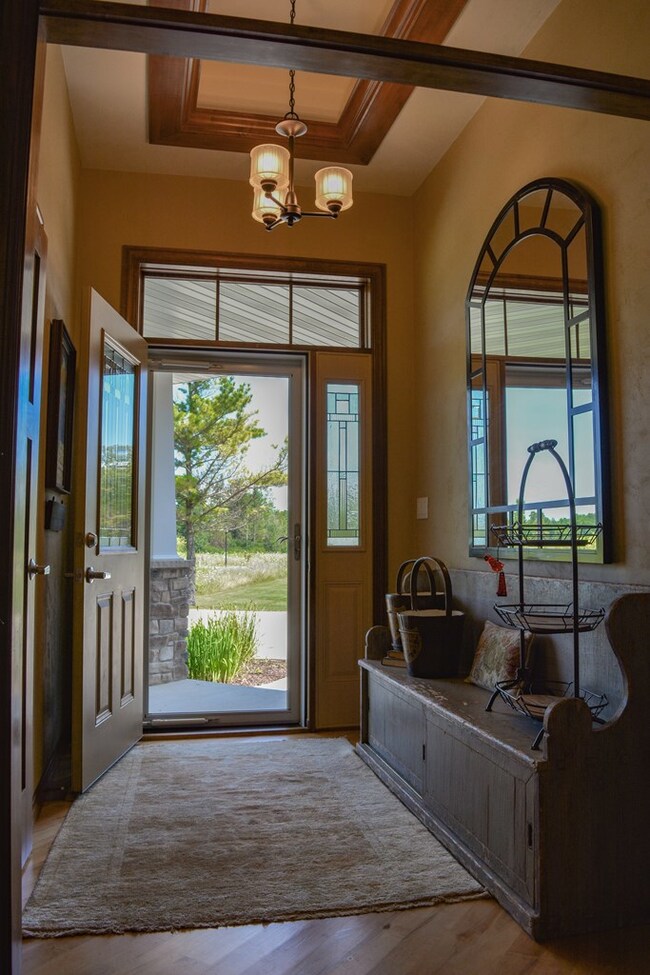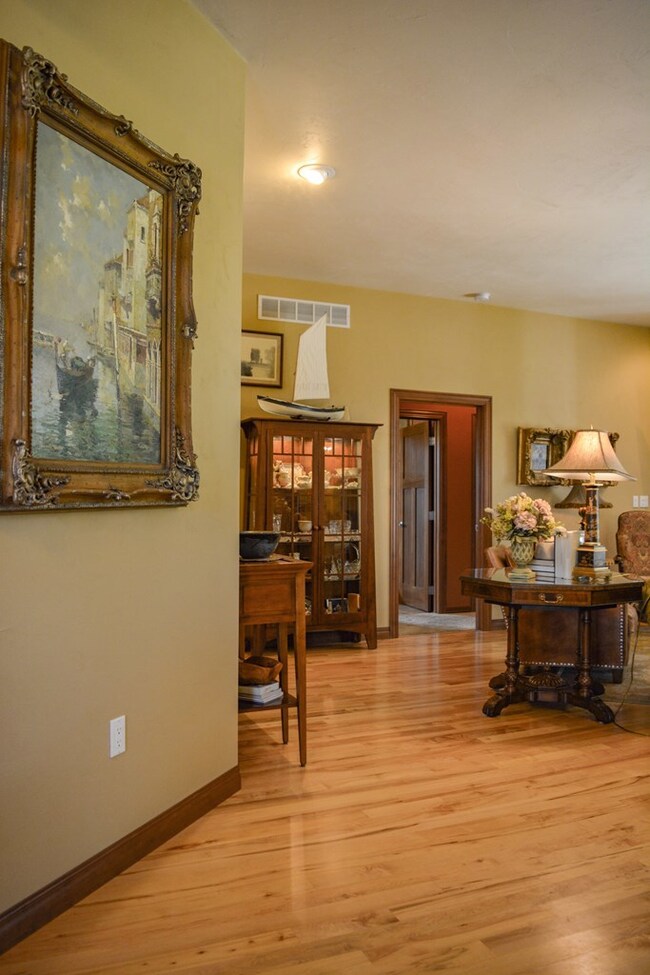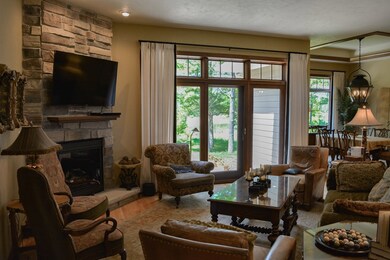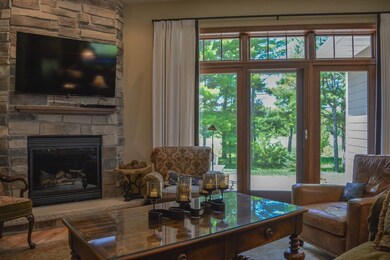
6959 Cobblestone Rd Unit 1500 Egg Harbor, WI 54209
Estimated Value: $643,190 - $748,000
About This Home
As of November 2019This custom single-family home built in 2008 is located on the 7th fairway of the premier Horseshoe Bay Golf Course, offering woodland and golf course views with a western exposure. The well maintained home features extensive upgrades including Opalescence granite counter tops, custom cultured stonework and ceramic tile accents, custom maple cabinets, stainless steel appliances, maple floors, large pantry, master bath with custom walk-in shower, 10-foot ceilings, and an enlarged stamped concrete patio. The two-car attached garage has plenty of room for storage and a golf cart. Optional membership to Horseshoe Bay Golf Club provides access to the world-class course, waterview dining, fitness center, and beach club with outdoor pool.
Last Listed By
True North Real Estate LLC Brokerage Phone: 9208682828 License #90-52813 Listed on: 08/02/2019
Property Details
Home Type
Condominium
Est. Annual Taxes
$5,074
Year Built
2008
Lot Details
0
HOA Fees
$508 per month
Parking
2
Listing Details
- Property Sub Type: Condominium
- Prop. Type: Residential
- Directions: Hwy 42 south of the Village of Egg Harbor. West on Horseshoe Bay Road. Left on Cobblestone Road to 6959.
- Above Grade Finished Sq Ft: 2022
- Building Name: HSB Legends
- Carport Y N: No
- Garage Yn: Yes
- Unit Levels: One
- Year Built: 2008
- ResoBuildingAreaSource: Other
- Kitchen Level: First
- Attribution Contact: 9208682828
- Special Features: None
Interior Features
- Appliances: Gas Water Heater, Dryer, Refrigerator, Water Softener Owned, Dishwasher, Washer, Disposal, Microwave, Range
- Has Basement: Crawl Space, Crawl Space-Poured Floor, Inside
- Full Bathrooms: 2
- Total Bedrooms: 3
- Entry Location: Main
- Fireplace Features: One, Gas Log
- Fireplaces: 1
- Fireplace: Yes
- Flooring: Ceramic Tile, Carpet, Hardwood
- Interior Amenities: Walk-In Closet(s), Ceiling Fan(s), Ensuite, Walk-in Shower, Pantry
- Living Area: 2022
- Window Features: Window Coverings
- ResoLivingAreaSource: Other
- Bathroom 2 Level: First
- Bathroom 1 Area: 99
- Room Bedroom2 Level: First
- Bathroom 2 Area: 72
- Living Room Living Room Level: First
- Room Bedroom3 Area: 131.25
- Bathroom 1 Level: First
- Room Bedroom2 Area: 137.5
- Room Living Room Area: 367.5
- Room Bedroom3 Level: First
- Room Kitchen Area: 155.25
- Dining Room Dining Room Level: First
- Room Dining Room Area: 161
Exterior Features
- Lot Features: Cul-De-Sac, Meadow
- View: Golf Course
- View: Yes
- Waterfront: No
- Construction Type: Frame, Fiber Cement
- Foundation Details: Concrete Perimeter
- Patio And Porch Features: Patio
- Roof: Asphalt
Garage/Parking
- Attached Garage: Yes
- Covered Parking Spaces: 2
- Garage Spaces: 2
- Parking Features: 2 Car Garage, Attached
- Total Parking Spaces: 2
Utilities
- Laundry Features: Main Level
- Cooling: Central Air
- Cooling Y N: Yes
- Heating: Forced Air, Propane
- Heating Yn: Yes
- Sewer: Shared Septic,Holding Tank, Septic(Not Tested), Septic Info(Not Tested)
- Utilities: Wireless
- Water Source: Private, Shared Well
Condo/Co-op/Association
- Community Features: Tennis Court(s)
- Association Fee: 1523
- Association Fee Frequency: Quarterly
- Association: Yes
- Pets Allowed: Yes
Fee Information
- Association Fee Includes: Maintenance Structure, Roof Repair, Pest Control, Roof Replacement, Common Area Maintenance, Insurance, Maintenance Grounds, Snow Removal
Schools
- Junior High Dist: Sevastopol
Lot Info
- Parcel #: 008511500
- Zoning: Not Zoned
Multi Family
- Number Of Units In Community: 20
- Number Of Units Total: 1
- Above Grade Finished Area Units: Square Feet
Tax Info
- Tax Annual Amount: 3332.14
- Tax Year: 2018
Ownership History
Purchase Details
Home Financials for this Owner
Home Financials are based on the most recent Mortgage that was taken out on this home.Purchase Details
Home Financials for this Owner
Home Financials are based on the most recent Mortgage that was taken out on this home.Similar Homes in Egg Harbor, WI
Home Values in the Area
Average Home Value in this Area
Purchase History
| Date | Buyer | Sale Price | Title Company |
|---|---|---|---|
| Peterson Kenneth D | $405,000 | -- | |
| Hewett David R | $324,900 | Peninsula Title |
Mortgage History
| Date | Status | Borrower | Loan Amount |
|---|---|---|---|
| Previous Owner | Hewett David R | $259,900 | |
| Previous Owner | Revo David | $127,726 |
Property History
| Date | Event | Price | Change | Sq Ft Price |
|---|---|---|---|---|
| 11/25/2019 11/25/19 | Sold | $405,000 | -4.7% | $200 / Sq Ft |
| 10/26/2019 10/26/19 | Pending | -- | -- | -- |
| 08/08/2019 08/08/19 | For Sale | $424,900 | -- | $210 / Sq Ft |
Tax History Compared to Growth
Tax History
| Year | Tax Paid | Tax Assessment Tax Assessment Total Assessment is a certain percentage of the fair market value that is determined by local assessors to be the total taxable value of land and additions on the property. | Land | Improvement |
|---|---|---|---|---|
| 2024 | $5,074 | $348,800 | $43,800 | $305,000 |
| 2023 | $5,119 | $348,800 | $43,800 | $305,000 |
| 2022 | $4,578 | $348,800 | $43,800 | $305,000 |
| 2021 | $4,195 | $348,800 | $43,800 | $305,000 |
| 2020 | $3,950 | $348,800 | $43,800 | $305,000 |
| 2019 | $3,938 | $348,800 | $43,800 | $305,000 |
| 2018 | $3,332 | $348,800 | $43,800 | $305,000 |
| 2017 | $3,731 | $379,500 | $43,800 | $335,700 |
| 2016 | $3,844 | $379,500 | $43,800 | $335,700 |
| 2015 | $3,804 | $379,500 | $43,800 | $335,700 |
| 2014 | $3,782 | $379,500 | $43,800 | $335,700 |
| 2013 | $3,863 | $379,500 | $43,800 | $335,700 |
Agents Affiliated with this Home
-
Sara Glenn

Seller's Agent in 2019
Sara Glenn
True North Real Estate LLC
(920) 421-2275
164 Total Sales
-
N
Buyer's Agent in 2019
Non-mls A.
NON-DCMLS
Map
Source: Door County Board of REALTORS®
MLS Number: 134254
APN: 008-511500
- 5351 Holiday Dr
- 0 Bay Shore Dr Unit 50305464
- 0 Bay Shore Dr Unit 143717
- 0 Bay Shore Dr Unit 143706
- 5244 Cobblestone Cir Unit 25
- 5240 Cobblestone Cir Unit 23
- 5228 Cobblestone Cir Unit 17
- 7128 Ida Red Rd Unit 1904
- 7041 Bay Shore Dr
- 7148 Ida Red Rd Unit 1604
- 7162 Ida Red Rd Unit 1501
- 7162 Ida Red Rd Unit 1502
- 6860 Bay Shore Dr
- Lot 1 Bay Shore Dr
- 7448 Hillside Rd
- 4764 Fox Point Rd Unit 313
- 7586 Horseshoe Bay Rd Unit 13U
- 7594 Horseshoe Bay Rd Unit 10U
- 4955 N Landmark Cir Unit 4225
- 4955 N Landmark Cir
- 6959 Cobblestone Rd Unit 1500
- 6959 Cobblestone Rd
- 6949 Cobblestone Rd
- 6949 Cobblestone Rd Unit 1102
- 6949 Cobblestone Rd Unit 1403
- 6949 Cobblestone Rd Unit 1404
- 6949 Cobblestone Rd Unit 1401
- 6947 Cobblestone Rd
- 6947 Cobblestone Rd
- 6947 Cobblestone Rd
- 6947 Cobblestone Rd
- 6947 Cobblestone Rd Unit 1303
- 6947 Cobblestone Rd Unit 1301
- 6947 Cobblestone Rd Unit 1302
- 6947 Cobblestone Rd Unit 1304
- 6900 Cobblestone Rd
- 6948 Cobblestone Rd
- 6948 Cobblestone Rd
- 6948 Cobblestone Rd
- 6948 Cobblestone Rd
