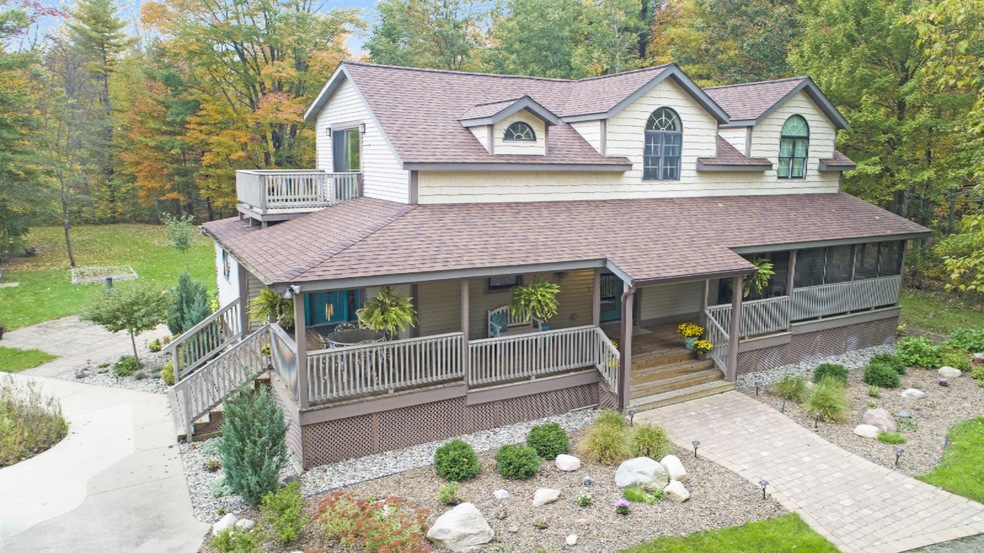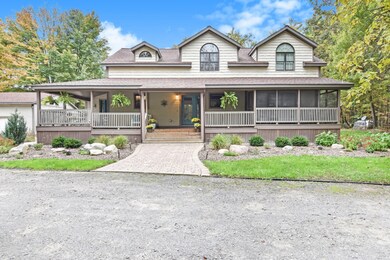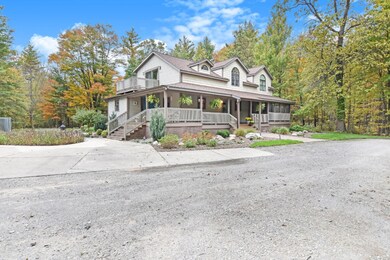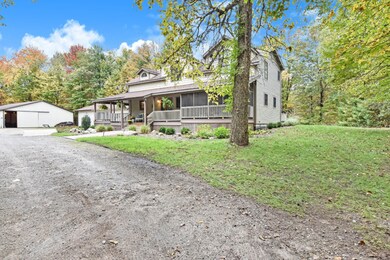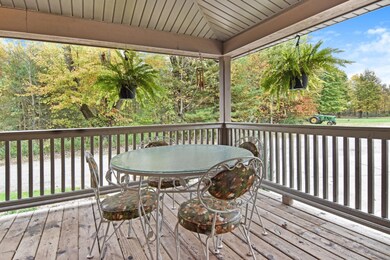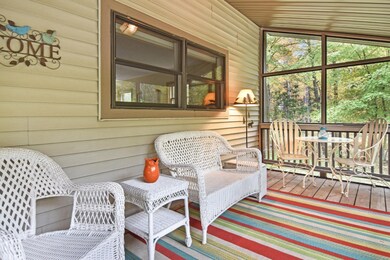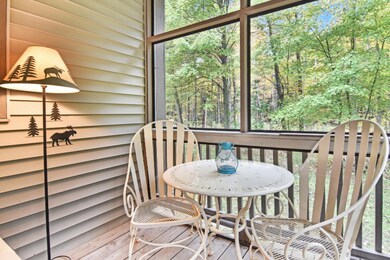
6959 E Farr Rd Nunica, MI 49448
Estimated Value: $457,000 - $692,000
Highlights
- Guest House
- Traditional Architecture
- 3 Car Detached Garage
- 19.79 Acre Lot
- 1 Fireplace
- Eat-In Kitchen
About This Home
As of August 2020Welcome to 6959 E. Farr Road. This gorgeous home sits on almost 20 acres in the Fruitport school district. The main house features 3 bedrooms and 2 full baths with an extra pole guest house with an additional bedroom, bath, laundry, and living space great for long term or weekend guests. In addition to the bonus living quarters, there is also one oversized garage as well as two standard garages and a loft for storage. The beautiful screened porch on the front of the home is a great place to sit and enjoy your morning coffee. Inside the main house the main floor living features a formal living room, kitchen, dining room, and family room as well as a main floor laundry room/full bath combo. Upstairs, the master bedroom shares the master bath with two other bedrooms. A 48 x 56 pole barn with a loft is also located on the property and serves as a great storage/utility space. The sprawling acreage of the property features plenty of room to roam on your ATV or just wander while exploring. Mostly wooded, this property is breathtaking! Call today for your private showing.
Last Agent to Sell the Property
Coldwell Banker Woodland Schmidt Grand Haven License #6501319991 Listed on: 03/02/2020

Home Details
Home Type
- Single Family
Est. Annual Taxes
- $3,888
Year Built
- Built in 1995
Lot Details
- 19.79 Acre Lot
- Lot Dimensions are 672.85 x 1318
- The property's road front is unimproved
Parking
- 3 Car Detached Garage
- Unpaved Driveway
Home Design
- Traditional Architecture
- Slab Foundation
- Vinyl Siding
Interior Spaces
- 2,348 Sq Ft Home
- 2-Story Property
- 1 Fireplace
- Insulated Windows
- Living Room
- Eat-In Kitchen
- Laundry on main level
Bedrooms and Bathrooms
- 3 Bedrooms
- 2 Full Bathrooms
Utilities
- Forced Air Heating System
- Heating System Uses Propane
- Well
- Septic System
Additional Features
- Guest House
- Mineral Rights
Ownership History
Purchase Details
Home Financials for this Owner
Home Financials are based on the most recent Mortgage that was taken out on this home.Similar Homes in Nunica, MI
Home Values in the Area
Average Home Value in this Area
Purchase History
| Date | Buyer | Sale Price | Title Company |
|---|---|---|---|
| Garrett Jennifer | $425,000 | Bridge Title Agency Llc |
Mortgage History
| Date | Status | Borrower | Loan Amount |
|---|---|---|---|
| Open | Garrett Jennifer | $80,000 | |
| Open | Garrett Jennifer | $265,000 | |
| Previous Owner | Fletemeyer Richard G | $288,000 | |
| Previous Owner | Fletemeyer Richard G | $135,000 | |
| Previous Owner | Fletemeyer Richard G | $236,000 | |
| Previous Owner | Fletemeyer Richard G | $150,000 | |
| Previous Owner | Fletemeyer Richard | $65,000 |
Property History
| Date | Event | Price | Change | Sq Ft Price |
|---|---|---|---|---|
| 08/05/2020 08/05/20 | Sold | $425,000 | -5.5% | $181 / Sq Ft |
| 07/06/2020 07/06/20 | Pending | -- | -- | -- |
| 03/02/2020 03/02/20 | For Sale | $449,900 | -- | $192 / Sq Ft |
Tax History Compared to Growth
Tax History
| Year | Tax Paid | Tax Assessment Tax Assessment Total Assessment is a certain percentage of the fair market value that is determined by local assessors to be the total taxable value of land and additions on the property. | Land | Improvement |
|---|---|---|---|---|
| 2024 | $6,032 | $299,300 | $0 | $0 |
| 2023 | $5,766 | $276,600 | $0 | $0 |
| 2022 | $7,462 | $250,900 | $0 | $0 |
| 2021 | $7,278 | $227,000 | $0 | $0 |
| 2020 | $3,206 | $165,800 | $0 | $0 |
| 2019 | $3,147 | $160,100 | $0 | $0 |
| 2018 | $3,858 | $164,100 | $0 | $0 |
| 2017 | $3,779 | $156,200 | $0 | $0 |
| 2016 | $2,296 | $144,900 | $0 | $0 |
| 2015 | -- | $132,300 | $0 | $0 |
| 2014 | -- | $131,400 | $0 | $0 |
| 2013 | -- | $126,600 | $0 | $0 |
Agents Affiliated with this Home
-
Brian Klingel

Seller's Agent in 2020
Brian Klingel
Coldwell Banker Woodland Schmidt Grand Haven
(231) 206-3513
38 in this area
664 Total Sales
-
Kim Gleason
K
Buyer's Agent in 2020
Kim Gleason
Coldwell Banker Woodland Schmidt Grand Haven
(616) 638-1118
13 in this area
186 Total Sales
-
Mark Gleason

Buyer Co-Listing Agent in 2020
Mark Gleason
Coldwell Banker Woodland Schmidt Grand Haven
(616) 638-1117
15 in this area
212 Total Sales
Map
Source: Southwestern Michigan Association of REALTORS®
MLS Number: 20007658
APN: 15-027-400-0001-00
- 00 V/L E Sternberg Rd
- O V/L E Sternberg Rd
- 12934 Wilson Rd
- VL Wolf Lake 10acre Rd
- 00 V/L S Wolf Lake Rd
- VL Wolf Lake Rd
- 00 V L S Wolf Lake Rd Unit LotWP001
- 6080 Jensen Rd
- VL - B E Sternberg Rd
- V/L E Sternberg Rd Unit Lot 25
- 18619 130th Ave
- 11379 Brielle Ln
- V/L S Sullivan Rd
- 18619 130th Parcel Ave E
- 12920 Taft
- 18525 130th Ave
- 0 112th Ave Unit 24045802
- 3609 S Hilton Park Rd
- 17543 112th Ave
- 17912 130th Ave
- 6959 E Farr Rd
- 6970 E Farr Rd
- 6637 E Farr Rd
- 6265 Maple Island Rd
- 7078 E Farr Rd
- 6325 Maple Island Rd
- 7089 E Farr Rd
- 6229 Maple Island Rd
- 6820 Pontaluna Rd
- 6776 Pontaluna Rd
- 6716 Pontaluna Rd
- 7058 Pontaluna Rd
- 6260 Maple Island Rd
- 6125 Maple Island Rd
- 6075 Maple Island Rd
- 6911 Pontaluna Rd
- 6911 E Pontaluna Rd
- 6412 Maple Island Rd
- 6969 Pontaluna Rd
- 6875 Pontaluna Rd
