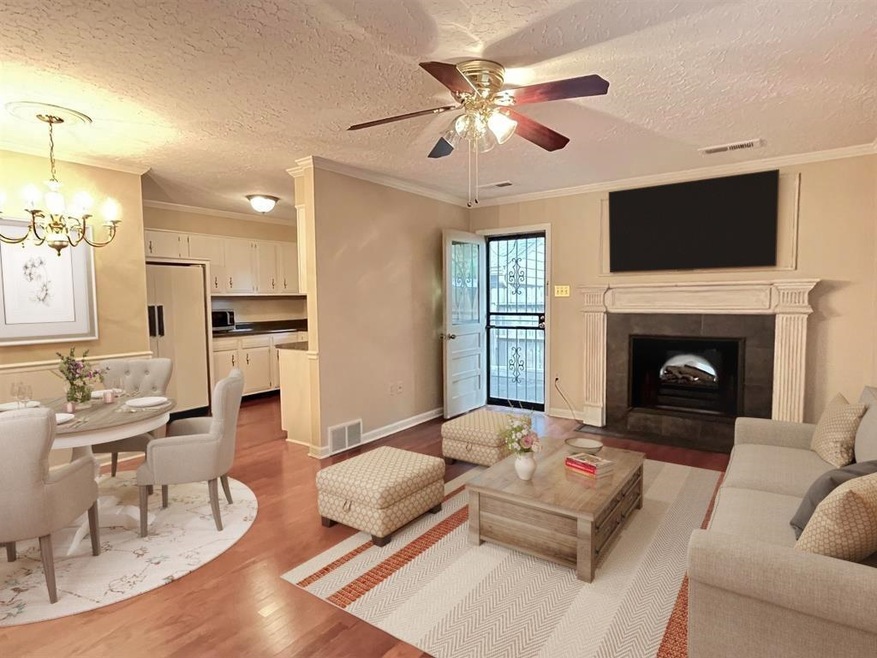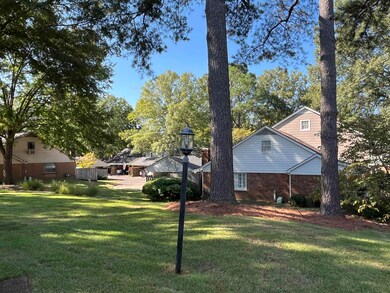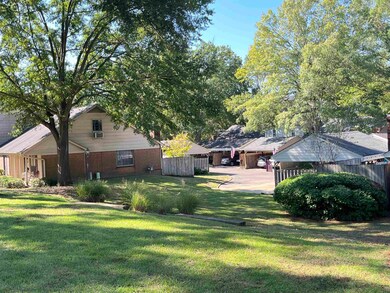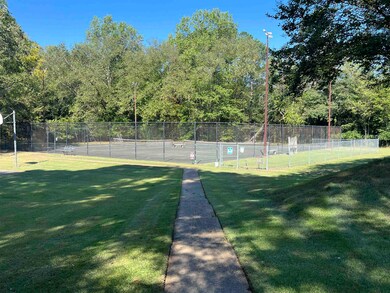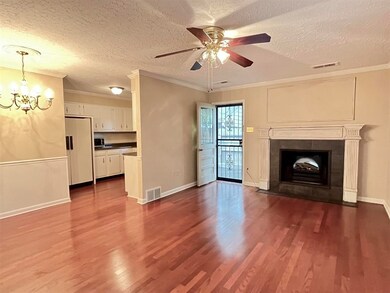
6959 Fords Station Rd Unit 71 Germantown, TN 38138
Popular Estates NeighborhoodHighlights
- Golf Course Community
- Pool House
- Updated Kitchen
- Riverdale Elementary School Rated A
- Sitting Area In Primary Bedroom
- Clubhouse
About This Home
As of December 2024DOWNSTAIRS living in this charming condo located in quiet secluded area. END UNIT across from greenspace has 2 large BR'S plus flexible bonus space, a perfect 3BR for teens/guests, largest floorplan in the neighborhood. 2 OPEN Living Areas, dining, wood flooring, laundry room includes washer and dryer. Walk to parks, minutes from Wolf River Greenline, Gtown Athletic Center, library, hospitals, grocery & more. Quiet, cozy neighborhood lots of pretty trees and grounds with walking areas. Low HOA covers exterior, roof, water, grounds, pool/clubhouse, pickleball/tennis. 2 car covered parking with fenced courtyard & storage.
Property Details
Home Type
- Condominium
Est. Annual Taxes
- $1,150
Year Built
- Built in 1976
Lot Details
- End Unit
- Dog Run
- Wood Fence
- Landscaped
- Few Trees
Home Design
- Traditional Architecture
- Slab Foundation
- Composition Shingle Roof
Interior Spaces
- 1,800-1,999 Sq Ft Home
- 1,911 Sq Ft Home
- 1-Story Property
- Popcorn or blown ceiling
- Fireplace With Glass Doors
- Gas Log Fireplace
- Fireplace Features Masonry
- Some Wood Windows
- Window Treatments
- Separate Formal Living Room
- Breakfast Room
- Dining Room
- Den with Fireplace
- Bonus Room
- Storage Room
- Attic Access Panel
Kitchen
- Updated Kitchen
- Oven or Range
- Microwave
- Dishwasher
- Disposal
Flooring
- Wood
- Partially Carpeted
- Tile
Bedrooms and Bathrooms
- Sitting Area In Primary Bedroom
- 2 Main Level Bedrooms
- Split Bedroom Floorplan
- Walk-In Closet
- 2 Full Bathrooms
Laundry
- Laundry Room
- Dryer
- Washer
Home Security
- Termite Clearance
- Iron Doors
Parking
- 2 Car Attached Garage
- Carport
- Rear-Facing Garage
- Guest Parking
Outdoor Features
- Pool House
- Courtyard
- Patio
- Outdoor Storage
Utilities
- Central Heating and Cooling System
- Cable TV Available
Additional Features
- Handicap Modified
- Ground Level
Listing and Financial Details
- Assessor Parcel Number G0219Q C00072
Community Details
Overview
- Property has a Home Owners Association
- $330 Maintenance Fee
- Association fees include some utilities, water/sewer, trash collection, exterior maintenance, grounds maintenance, exterior insurance, parking, pest control contract
- 3 Units
- Riverdale Farms Community
- Riverdale Farms Condominium Subdivision
- Property managed by Managed by homeowner
Recreation
- Golf Course Community
- Tennis Courts
- Recreation Facilities
- Community Playground
- Community Pool
Pet Policy
- No Pets Allowed
Additional Features
- Clubhouse
- Storm Doors
Ownership History
Purchase Details
Home Financials for this Owner
Home Financials are based on the most recent Mortgage that was taken out on this home.Purchase Details
Purchase Details
Similar Homes in Germantown, TN
Home Values in the Area
Average Home Value in this Area
Purchase History
| Date | Type | Sale Price | Title Company |
|---|---|---|---|
| Warranty Deed | $280,000 | Tri State Title | |
| Warranty Deed | $125,000 | -- | |
| Quit Claim Deed | -- | -- |
Mortgage History
| Date | Status | Loan Amount | Loan Type |
|---|---|---|---|
| Open | $252,000 | New Conventional | |
| Previous Owner | $46,000 | Unknown |
Property History
| Date | Event | Price | Change | Sq Ft Price |
|---|---|---|---|---|
| 12/12/2024 12/12/24 | Sold | $280,000 | -5.1% | $156 / Sq Ft |
| 11/30/2024 11/30/24 | Pending | -- | -- | -- |
| 10/04/2024 10/04/24 | For Sale | $294,900 | -- | $164 / Sq Ft |
Tax History Compared to Growth
Tax History
| Year | Tax Paid | Tax Assessment Tax Assessment Total Assessment is a certain percentage of the fair market value that is determined by local assessors to be the total taxable value of land and additions on the property. | Land | Improvement |
|---|---|---|---|---|
| 2025 | $1,150 | $72,100 | $10,575 | $61,525 |
| 2024 | $1,150 | $45,200 | $10,575 | $34,625 |
| 2023 | $2,363 | $45,200 | $10,575 | $34,625 |
| 2022 | $2,363 | $45,200 | $10,575 | $34,625 |
| 2021 | $2,318 | $45,200 | $10,575 | $34,625 |
| 2020 | $2,048 | $34,125 | $10,575 | $23,550 |
| 2019 | $1,382 | $34,125 | $10,575 | $23,550 |
| 2018 | $1,382 | $34,125 | $10,575 | $23,550 |
| 2017 | $1,403 | $34,125 | $10,575 | $23,550 |
| 2016 | $1,296 | $29,650 | $0 | $0 |
| 2014 | $1,150 | $29,650 | $0 | $0 |
Agents Affiliated with this Home
-
Janet Pace

Seller's Agent in 2024
Janet Pace
Heritage Homes Co.
(901) 734-4732
4 in this area
95 Total Sales
-
Milleigh Pearson

Buyer's Agent in 2024
Milleigh Pearson
Crye-Leike
(901) 550-1517
2 in this area
137 Total Sales
Map
Source: Memphis Area Association of REALTORS®
MLS Number: 10182574
APN: G0-219Q-C0-0072
- 7030 Country Rd Unit 4
- 1309 Brookside Dr
- 6971 Stillbrook Dr
- 7011 Stillbrook Dr
- 1380 Poplar Estates Pkwy
- 1164 River Oaks View Cove
- 1362 Poplar Ridge Dr
- 6719 Huntsman Cove
- 6720 Huntsman Cove
- 1475 Eastridge Dr
- 1353 Cattail Cove
- 1528 Holly Hill Dr
- 1551 Holly Hill Dr
- 1583 Brookside Dr
- 7298 Mont Blanc Dr
- 6847 Neshoba Rd
- 6631 Rue Beaumonde Dr
- 1555 Riverdale Rd
- 1562 Blue Grass Cove
- 9201 Oldfield Cove
