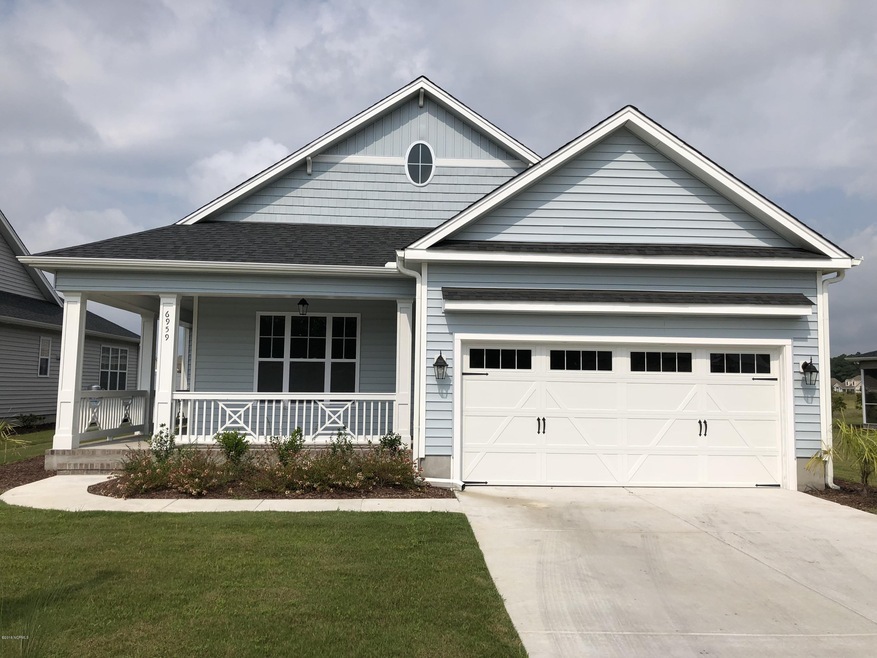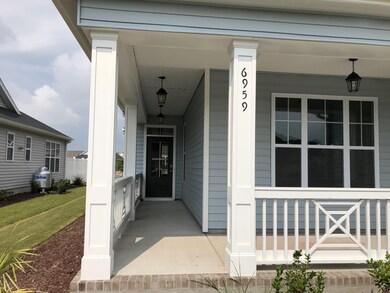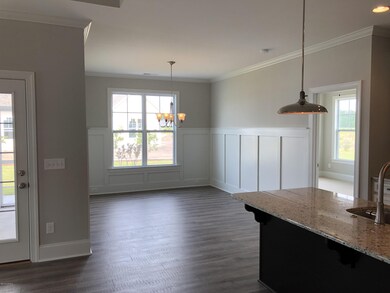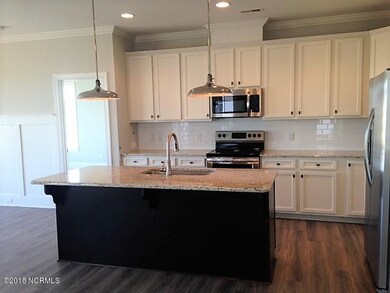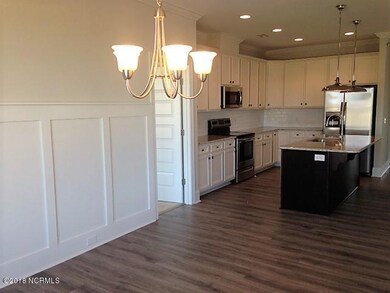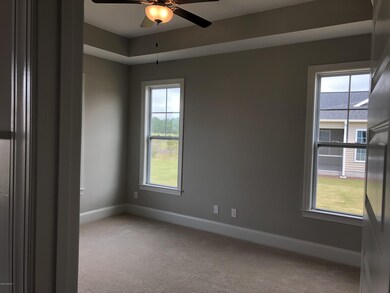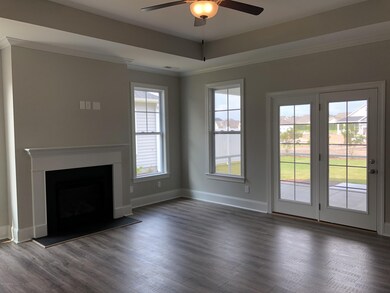
6959 Gracieuse Ln Ocean Isle Beach, NC 28469
Highlights
- Fitness Center
- Clubhouse
- Great Room
- Home Energy Rating Service (HERS) Rated Property
- 1 Fireplace
- Community Pool
About This Home
As of September 2023The McKenzie home is an open-concept floor plan with the great room, kitchen, and dining room. This space is accompanied by a 36'' slate surround fireplace and adjacent to the screen porch, perfect for entertaining. The kitchen island overlooks the great room and has enough room for additional seating. The owner's suite lays under a beautiful tray ceiling and has private access to a large bathroom equipped with dual vanity, water closet, bathtub, shower, and a large walk-in closet. Bathrooms 2 and 3 are across the hall from the full guest bathroom and generous laundry room. Laundry room leads out to the two car garage.
Last Agent to Sell the Property
Clark Family Realty License #284297 Listed on: 10/09/2017
Last Buyer's Agent
Gail Van Vuuren
Langley Real Estate, LLC License #189063
Home Details
Home Type
- Single Family
Est. Annual Taxes
- $1,456
Year Built
- Built in 2017
Lot Details
- 7,723 Sq Ft Lot
- Lot Dimensions are 61x129x55x124
- Irrigation
- Property is zoned R60
HOA Fees
- $143 Monthly HOA Fees
Home Design
- Raised Foundation
- Slab Foundation
- Wood Frame Construction
- Architectural Shingle Roof
- Vinyl Siding
- Stick Built Home
Interior Spaces
- 1,593 Sq Ft Home
- 1-Story Property
- Tray Ceiling
- Ceiling height of 9 feet or more
- Ceiling Fan
- 1 Fireplace
- Entrance Foyer
- Great Room
- Combination Dining and Living Room
- Pull Down Stairs to Attic
- Fire and Smoke Detector
Kitchen
- Stove
- <<builtInMicrowave>>
- Dishwasher
- ENERGY STAR Qualified Appliances
- Disposal
Flooring
- Carpet
- Laminate
- Tile
Bedrooms and Bathrooms
- 3 Bedrooms
- Walk-In Closet
- 2 Full Bathrooms
- Walk-in Shower
Laundry
- Laundry Room
- Washer and Dryer Hookup
Parking
- 2 Car Attached Garage
- Driveway
Utilities
- Central Air
- Heat Pump System
- Programmable Thermostat
- Electric Water Heater
Additional Features
- Home Energy Rating Service (HERS) Rated Property
- Covered patio or porch
Listing and Financial Details
- Tax Lot 179
- Assessor Parcel Number 242fn032
Community Details
Overview
- Sunset Ridge Subdivision
- Maintained Community
Recreation
- Fitness Center
- Community Pool
Additional Features
- Clubhouse
- Resident Manager or Management On Site
Ownership History
Purchase Details
Home Financials for this Owner
Home Financials are based on the most recent Mortgage that was taken out on this home.Purchase Details
Home Financials for this Owner
Home Financials are based on the most recent Mortgage that was taken out on this home.Similar Homes in Ocean Isle Beach, NC
Home Values in the Area
Average Home Value in this Area
Purchase History
| Date | Type | Sale Price | Title Company |
|---|---|---|---|
| Warranty Deed | -- | None Listed On Document | |
| Warranty Deed | $260,000 | None Available |
Mortgage History
| Date | Status | Loan Amount | Loan Type |
|---|---|---|---|
| Open | $330,000 | VA | |
| Previous Owner | $268,476 | VA |
Property History
| Date | Event | Price | Change | Sq Ft Price |
|---|---|---|---|---|
| 05/08/2025 05/08/25 | For Sale | $465,000 | -3.1% | $298 / Sq Ft |
| 09/07/2023 09/07/23 | Sold | $480,000 | -2.0% | $307 / Sq Ft |
| 07/12/2023 07/12/23 | Pending | -- | -- | -- |
| 06/23/2023 06/23/23 | For Sale | $489,900 | +88.5% | $314 / Sq Ft |
| 10/26/2018 10/26/18 | Sold | $259,900 | +2.7% | $163 / Sq Ft |
| 09/25/2018 09/25/18 | Pending | -- | -- | -- |
| 10/09/2017 10/09/17 | For Sale | $253,175 | -- | $159 / Sq Ft |
Tax History Compared to Growth
Tax History
| Year | Tax Paid | Tax Assessment Tax Assessment Total Assessment is a certain percentage of the fair market value that is determined by local assessors to be the total taxable value of land and additions on the property. | Land | Improvement |
|---|---|---|---|---|
| 2024 | $1,456 | $412,360 | $62,000 | $350,360 |
| 2023 | $1,405 | $412,360 | $62,000 | $350,360 |
| 2022 | $1,405 | $250,350 | $40,000 | $210,350 |
| 2021 | $1,360 | $241,130 | $40,000 | $201,130 |
| 2020 | $1,360 | $241,130 | $40,000 | $201,130 |
| 2019 | $1,360 | $42,280 | $40,000 | $2,280 |
| 2018 | $200 | $184,560 | $60,000 | $124,560 |
| 2017 | $31 | $60,000 | $60,000 | $0 |
Agents Affiliated with this Home
-
Suzanne Polino

Seller's Agent in 2025
Suzanne Polino
ASAP Realty
(910) 477-1378
47 in this area
217 Total Sales
-
Jenny Ford
J
Seller's Agent in 2023
Jenny Ford
C21 Vanguard - North Carolina
(803) 804-3403
2 in this area
162 Total Sales
-
Robin Campbell

Seller's Agent in 2018
Robin Campbell
Clark Family Realty
(803) 984-6706
38 in this area
298 Total Sales
-
G
Buyer's Agent in 2018
Gail Van Vuuren
Langley Real Estate, LLC
Map
Source: Hive MLS
MLS Number: 100085285
APN: 242FN032
- 6932 Gracieuse Ln SW
- 7000 Gracieuse Ln SW
- 7024 Bonaventure St SW
- 7000 Sevilleen Dr SW
- 1398 Arot Ct SW
- 1134 Endeavor Way SW
- 7122 Channel II SW
- 7138 Sevilleen Dr SW
- 7139 Channel I SW
- 118 Arnette Dr Unit A
- 237B Arnette Dr
- 237B Arnette Dr
- 7195 Bonaventure St SW Unit 403
- 7195 Bonaventure St SW Unit 104
- 7195 Bonaventure St SW Unit 404
- 268B Arnette Dr
- 246A Arnette Dr
- 250B Arnette Dr
- 254B Arnette Dr
- 262B Arnette Dr
