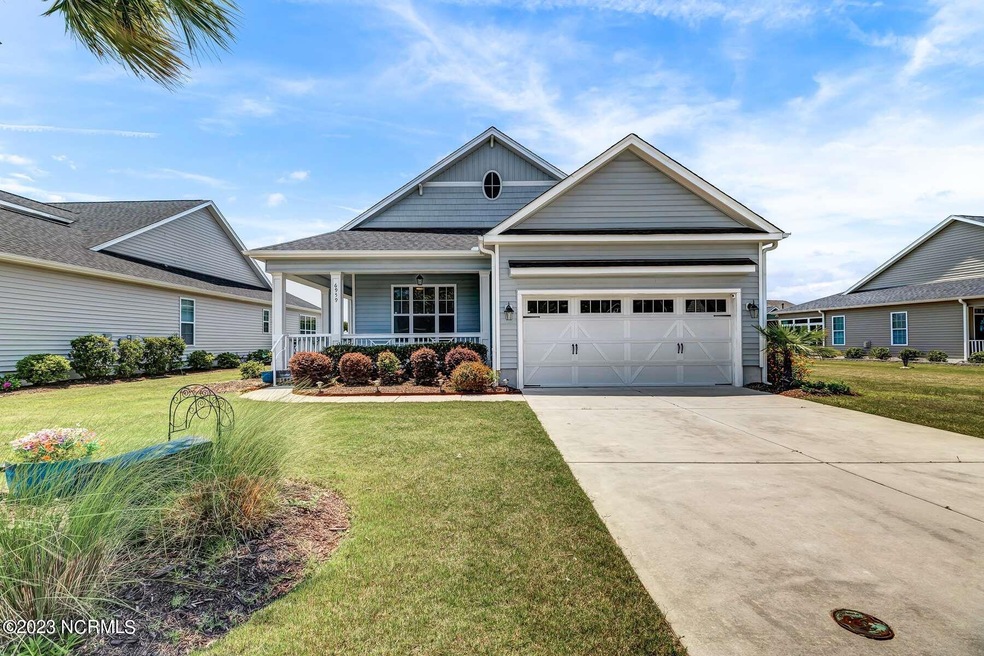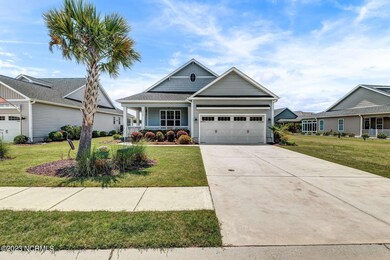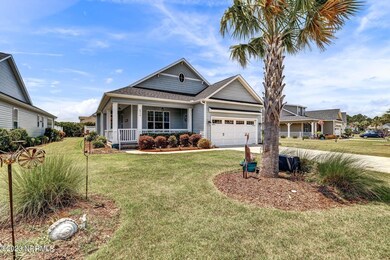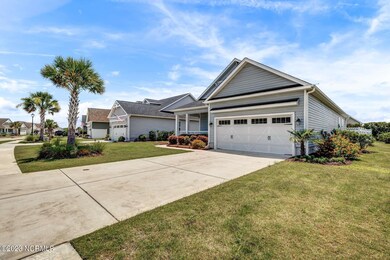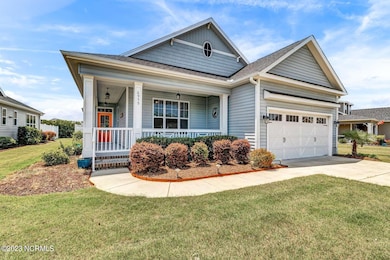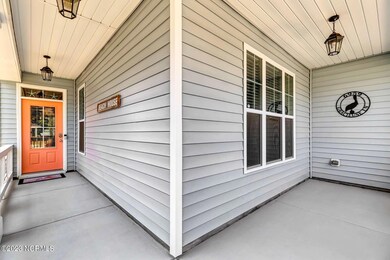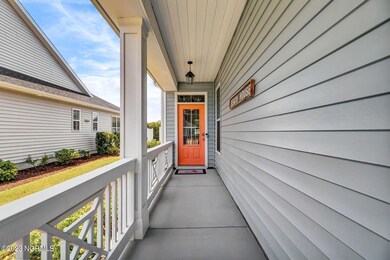
6959 Gracieuse Ln Ocean Isle Beach, NC 28469
Highlights
- Fitness Center
- 1 Fireplace
- Enclosed patio or porch
- Clubhouse
- Community Pool
- Fenced Yard
About This Home
As of September 2023This wonderful 3 bedroom, 2 bath home sits on a premium lot that offers more space between this and the neighbors house. The partial wrap around porch welcomes you as you approach this adorable home. When you step into the foyer you are greeted by the open floor plan and beauty this home has to offer. The master chef's kitchen has been fully upgraded with 42'' cabinets, under cabinet lighting, upgraded fixtures and a large center island. The flooring throughout the main living areas are a beautiful driftwood oak luxury laminate. The great room offers a gas fireplace and a dining room sits off the kitchen as well. Step out to the four season sunroom that has been tiled and insulated there is also a hurricane locking mechanism and transferable warranty. Comes with a Sunsetter motorized awning off the sunroom to enjoy sitting outside but not in the sun. The backyard has been fenced in for added privacy. The owners suite boasts new upgraded carpet in the bedroom and walk in closet. The owners bath has upgraded tile, double vanities, a walk-in shower with a corner bench and a soaking tub. The secondary bedrooms have ceiling fans. The HVAC system has been recently upgraded in 2023 to a 3 ton 14 SEER unit with an ActivePure Air Scrubber to eliminate mold, bacteria and viruses- perfect for those with allergies. This home has been very well maintained and cared for. Come see it today.
Last Agent to Sell the Property
Century 21 Vanguard License #281220 Listed on: 06/23/2023

Home Details
Home Type
- Single Family
Est. Annual Taxes
- $1,456
Year Built
- Built in 2017
Lot Details
- 7,729 Sq Ft Lot
- Lot Dimensions are 61x124x61x129
- Fenced Yard
- Vinyl Fence
- Level Lot
HOA Fees
- $155 Monthly HOA Fees
Home Design
- Wood Frame Construction
- Architectural Shingle Roof
- Vinyl Siding
- Stick Built Home
Interior Spaces
- 1,562 Sq Ft Home
- 1-Story Property
- Tray Ceiling
- Ceiling height of 9 feet or more
- Ceiling Fan
- 1 Fireplace
- Blinds
- Entrance Foyer
- Combination Dining and Living Room
- Crawl Space
- Pull Down Stairs to Attic
- Fire and Smoke Detector
Kitchen
- Stove
- Dishwasher
- Kitchen Island
Flooring
- Carpet
- Laminate
Bedrooms and Bathrooms
- 3 Bedrooms
- Walk-In Closet
- 2 Full Bathrooms
- Walk-in Shower
Laundry
- Laundry Room
- Laundry in Hall
Parking
- 2 Car Attached Garage
- Garage Door Opener
- Driveway
Schools
- Jessie Mae Monroe Elementary School
- Shallotte Middle School
- West Brunswick High School
Utilities
- Heat Pump System
- Propane
- Electric Water Heater
- Fuel Tank
Additional Features
- Air Purifier
- Enclosed patio or porch
Listing and Financial Details
- Tax Lot 179
- Assessor Parcel Number 242fn032
Community Details
Overview
- Master Insurance
- Premier Association, Phone Number (910) 679-3012
- Sunset Ridge Subdivision
- Maintained Community
Amenities
- Clubhouse
Recreation
- Fitness Center
- Community Pool
Ownership History
Purchase Details
Home Financials for this Owner
Home Financials are based on the most recent Mortgage that was taken out on this home.Purchase Details
Home Financials for this Owner
Home Financials are based on the most recent Mortgage that was taken out on this home.Similar Homes in Ocean Isle Beach, NC
Home Values in the Area
Average Home Value in this Area
Purchase History
| Date | Type | Sale Price | Title Company |
|---|---|---|---|
| Warranty Deed | -- | None Listed On Document | |
| Warranty Deed | $260,000 | None Available |
Mortgage History
| Date | Status | Loan Amount | Loan Type |
|---|---|---|---|
| Open | $330,000 | VA | |
| Previous Owner | $268,476 | VA |
Property History
| Date | Event | Price | Change | Sq Ft Price |
|---|---|---|---|---|
| 05/08/2025 05/08/25 | For Sale | $465,000 | -3.1% | $298 / Sq Ft |
| 09/07/2023 09/07/23 | Sold | $480,000 | -2.0% | $307 / Sq Ft |
| 07/12/2023 07/12/23 | Pending | -- | -- | -- |
| 06/23/2023 06/23/23 | For Sale | $489,900 | +88.5% | $314 / Sq Ft |
| 10/26/2018 10/26/18 | Sold | $259,900 | +2.7% | $163 / Sq Ft |
| 09/25/2018 09/25/18 | Pending | -- | -- | -- |
| 10/09/2017 10/09/17 | For Sale | $253,175 | -- | $159 / Sq Ft |
Tax History Compared to Growth
Tax History
| Year | Tax Paid | Tax Assessment Tax Assessment Total Assessment is a certain percentage of the fair market value that is determined by local assessors to be the total taxable value of land and additions on the property. | Land | Improvement |
|---|---|---|---|---|
| 2024 | $1,456 | $412,360 | $62,000 | $350,360 |
| 2023 | $1,405 | $412,360 | $62,000 | $350,360 |
| 2022 | $1,405 | $250,350 | $40,000 | $210,350 |
| 2021 | $1,360 | $241,130 | $40,000 | $201,130 |
| 2020 | $1,360 | $241,130 | $40,000 | $201,130 |
| 2019 | $1,360 | $42,280 | $40,000 | $2,280 |
| 2018 | $200 | $184,560 | $60,000 | $124,560 |
| 2017 | $31 | $60,000 | $60,000 | $0 |
Agents Affiliated with this Home
-
Suzanne Polino

Seller's Agent in 2025
Suzanne Polino
ASAP Realty
(910) 477-1378
47 in this area
217 Total Sales
-
Jenny Ford
J
Seller's Agent in 2023
Jenny Ford
C21 Vanguard - North Carolina
(803) 804-3403
2 in this area
162 Total Sales
-
Robin Campbell

Seller's Agent in 2018
Robin Campbell
Clark Family Realty
(803) 984-6706
38 in this area
298 Total Sales
-
G
Buyer's Agent in 2018
Gail Van Vuuren
Langley Real Estate, LLC
Map
Source: Hive MLS
MLS Number: 100391284
APN: 242FN032
- 6932 Gracieuse Ln SW
- 7000 Gracieuse Ln SW
- 7024 Bonaventure St SW
- 7000 Sevilleen Dr SW
- 1398 Arot Ct SW
- 1134 Endeavor Way SW
- 7122 Channel II SW
- 7138 Sevilleen Dr SW
- 7139 Channel I SW
- 118 Arnette Dr Unit A
- 237B Arnette Dr
- 237B Arnette Dr
- 7195 Bonaventure St SW Unit 403
- 7195 Bonaventure St SW Unit 104
- 7195 Bonaventure St SW Unit 404
- 268B Arnette Dr
- 246A Arnette Dr
- 250B Arnette Dr
- 254B Arnette Dr
- 262B Arnette Dr
