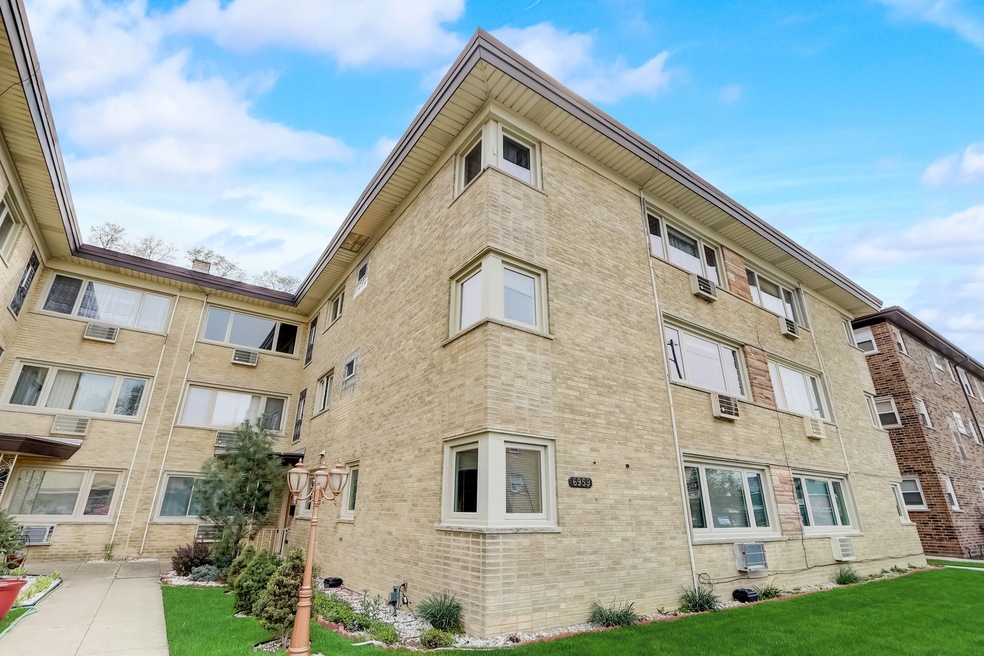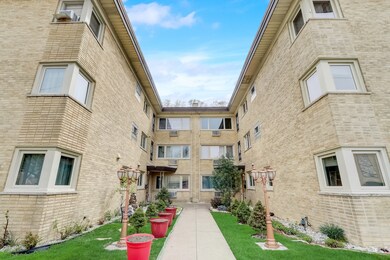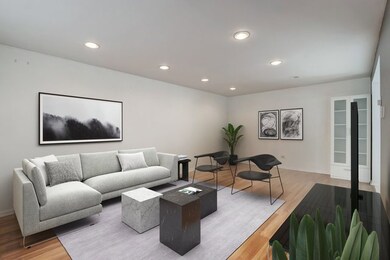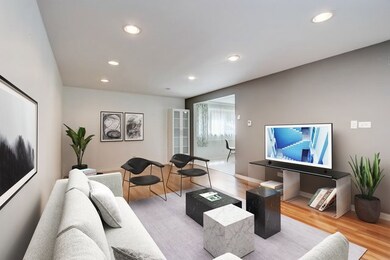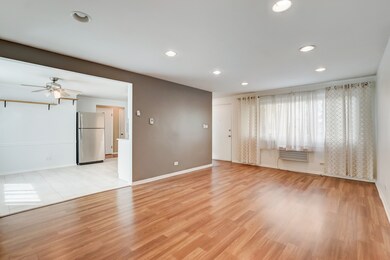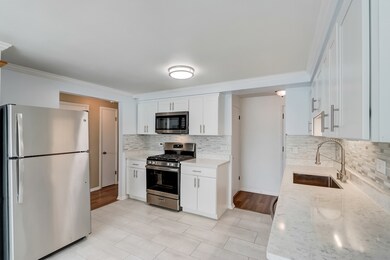
6959 W Higgins Ave Unit 1S Chicago, IL 60656
Norwood Park NeighborhoodHighlights
- Heated Floors
- Stainless Steel Appliances
- Storage
- Taft High School Rated A-
- Laundry Room
- Combination Dining and Living Room
About This Home
As of August 2023This first floor quiet condo is located away from the street; in a desirable neighborhood . Great location: close to expressways, CTA train and buses. Easy walking distance to shopping, restaurants and more. Spacious living room and dining area leads to a newly remodeled kitchen. It has S.S. appliances , quartz countertops, soft closing white cabinets and tile floors. Bathroom has many upgrades. Large bedrooms and entrances have generous closets . Freshly painted throughout. Easy care wood laminate floors. Laundry room and extra storage are just steps away from this unit; no stairs to climb. You can see your designated parking space right outside the kitchen window. Next to it belongs to a unit without a car. Low and good maintenance. Don't miss this great opportunity to own your home. Move right in!
Last Agent to Sell the Property
David Betancourt
Redfin Corporation License #475189417 Listed on: 06/29/2023

Last Buyer's Agent
Christine McGovern
Home Again Realty, Inc License #471013767
Property Details
Home Type
- Condominium
Est. Annual Taxes
- $2,548
Year Built
- Built in 1972
HOA Fees
- $210 Monthly HOA Fees
Home Design
- Brick Exterior Construction
- Asphalt Roof
- Concrete Perimeter Foundation
Interior Spaces
- 1,000 Sq Ft Home
- 3-Story Property
- Ceiling Fan
- Family Room
- Combination Dining and Living Room
- Storage
- Laundry Room
Kitchen
- Range
- Microwave
- Dishwasher
- Stainless Steel Appliances
Flooring
- Heated Floors
- Laminate
- Ceramic Tile
Bedrooms and Bathrooms
- 2 Bedrooms
- 2 Potential Bedrooms
- 1 Full Bathroom
Home Security
Parking
- 1 Parking Space
- Driveway
- Uncovered Parking
- Off Alley Parking
- Parking Included in Price
- Assigned Parking
Schools
- Garvy Elementary School
- Taft High School
Utilities
- One Cooling System Mounted To A Wall/Window
- Heating System Uses Natural Gas
- Radiant Heating System
- Lake Michigan Water
Listing and Financial Details
- Homeowner Tax Exemptions
Community Details
Overview
- Association fees include heat, water, gas, parking, insurance, exterior maintenance, lawn care, scavenger, snow removal
- 8 Units
- Mariusz Kurczejko Association, Phone Number (773) 858-6639
Amenities
- Common Area
- Coin Laundry
- Community Storage Space
Pet Policy
- Cats Allowed
Security
- Storm Screens
- Carbon Monoxide Detectors
Ownership History
Purchase Details
Home Financials for this Owner
Home Financials are based on the most recent Mortgage that was taken out on this home.Purchase Details
Home Financials for this Owner
Home Financials are based on the most recent Mortgage that was taken out on this home.Purchase Details
Home Financials for this Owner
Home Financials are based on the most recent Mortgage that was taken out on this home.Purchase Details
Purchase Details
Home Financials for this Owner
Home Financials are based on the most recent Mortgage that was taken out on this home.Purchase Details
Home Financials for this Owner
Home Financials are based on the most recent Mortgage that was taken out on this home.Purchase Details
Home Financials for this Owner
Home Financials are based on the most recent Mortgage that was taken out on this home.Similar Homes in the area
Home Values in the Area
Average Home Value in this Area
Purchase History
| Date | Type | Sale Price | Title Company |
|---|---|---|---|
| Warranty Deed | $172,000 | None Listed On Document | |
| Warranty Deed | $147,000 | Citywide Title Corporation | |
| Warranty Deed | $93,000 | First American Title Ins Co | |
| Warranty Deed | $68,500 | Gmt | |
| Quit Claim Deed | -- | Cst | |
| Warranty Deed | $191,000 | Multiple | |
| Deed | $154,000 | -- |
Mortgage History
| Date | Status | Loan Amount | Loan Type |
|---|---|---|---|
| Previous Owner | $110,000 | New Conventional | |
| Previous Owner | $117,600 | New Conventional | |
| Previous Owner | $74,400 | New Conventional | |
| Previous Owner | $185,250 | Unknown | |
| Previous Owner | $191,000 | Unknown | |
| Previous Owner | $147,800 | Unknown | |
| Previous Owner | $146,300 | No Value Available |
Property History
| Date | Event | Price | Change | Sq Ft Price |
|---|---|---|---|---|
| 08/04/2023 08/04/23 | Sold | $193,000 | +4.3% | $193 / Sq Ft |
| 07/07/2023 07/07/23 | Pending | -- | -- | -- |
| 06/29/2023 06/29/23 | For Sale | $185,000 | +7.6% | $185 / Sq Ft |
| 05/04/2022 05/04/22 | Sold | $172,000 | -3.9% | -- |
| 03/30/2022 03/30/22 | Pending | -- | -- | -- |
| 03/22/2022 03/22/22 | For Sale | $179,000 | +92.5% | -- |
| 04/30/2015 04/30/15 | Sold | $93,000 | 0.0% | $112 / Sq Ft |
| 02/15/2015 02/15/15 | Pending | -- | -- | -- |
| 02/14/2015 02/14/15 | Off Market | $93,000 | -- | -- |
| 02/03/2015 02/03/15 | For Sale | $99,999 | -- | $120 / Sq Ft |
Tax History Compared to Growth
Tax History
| Year | Tax Paid | Tax Assessment Tax Assessment Total Assessment is a certain percentage of the fair market value that is determined by local assessors to be the total taxable value of land and additions on the property. | Land | Improvement |
|---|---|---|---|---|
| 2024 | $2,587 | $18,783 | $2,225 | $16,558 |
| 2023 | $2,587 | $16,000 | $1,780 | $14,220 |
| 2022 | $2,587 | $16,000 | $1,780 | $14,220 |
| 2021 | $2,548 | $15,999 | $1,780 | $14,219 |
| 2020 | $1,934 | $11,786 | $1,112 | $10,674 |
| 2019 | $1,940 | $13,083 | $1,112 | $11,971 |
| 2018 | $2,225 | $14,700 | $1,112 | $13,588 |
| 2017 | $1,312 | $9,472 | $979 | $8,493 |
| 2016 | $1,397 | $9,472 | $979 | $8,493 |
| 2015 | $1,255 | $9,472 | $979 | $8,493 |
| 2014 | $1,516 | $10,738 | $934 | $9,804 |
| 2013 | -- | $10,738 | $934 | $9,804 |
Agents Affiliated with this Home
-
D
Seller's Agent in 2023
David Betancourt
Redfin Corporation
(312) 836-4263
-
C
Buyer's Agent in 2023
Christine McGovern
Home Again Realty, Inc
-
Dave Blum

Seller's Agent in 2022
Dave Blum
Dream Town Real Estate
(847) 274-1298
8 in this area
163 Total Sales
-

Seller's Agent in 2015
Michael Angelopoulos
Porch Light Real Estate PLLC
(312) 719-0122
-

Buyer's Agent in 2015
Elayne Weinberg
Coldwell Banker Realty
Map
Source: Midwest Real Estate Data (MRED)
MLS Number: 11820359
APN: 13-07-113-046-1010
- 6959 W Higgins Ave Unit 2W
- 5428 N Mont Clare Ave
- 5416 N Neva Ave
- 6955 W Berwyn Ave
- 6933 W Berwyn Ave
- 5352 N Neva Ave
- 5706 N New Hampshire Ave
- 5143 N New England Ave
- 5512 N Normandy Ave
- 7236 W Olive Ave
- 5425 N Normandy Ave
- 5805 N Harlem Ave
- 5001 N Newland Ave
- 5140 N Natoma Ave
- 5843 N Oconto Ave
- 5851 N Newark Ave
- 5651 N Osceola Ave
- 4937 N Sayre Ave
- 6514 W Foster Ave
- 4945 N Neva Ave
