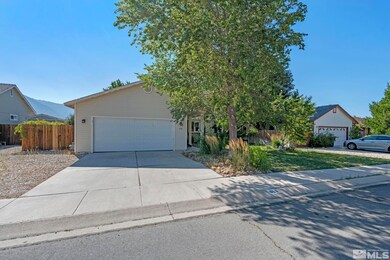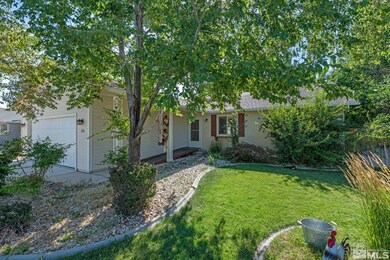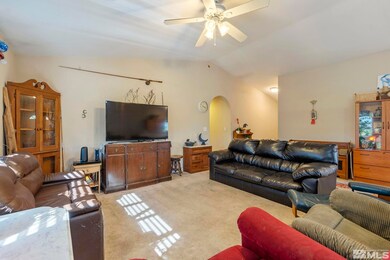
696 Ann Way Gardnerville, NV 89460
Highlights
- View of Trees or Woods
- High Ceiling
- 2 Car Attached Garage
- Gene Scarselli Elementary School Rated A-
- No HOA
- Double Pane Windows
About This Home
As of August 2024**BELOW MARKET VALUE ALERT** This one will not last long! Nestled away in the gorgeous Ranchos community of Gardnerville, located just minutes from the Boys and Girls Club, Jobs Peak Hiking Trail, walking distance from the middle school and the elementary school. The private and spacious backyard adjoins an open space and offers stunning views of Jobs Peak and western sunsets that paint the sky. This wonderful property is ready for some TLC and new owners to call 696 Ann Way home.
Last Agent to Sell the Property
RE/MAX Professionals-Reno License #S.188484 Listed on: 07/25/2024

Home Details
Home Type
- Single Family
Est. Annual Taxes
- $1,819
Year Built
- Built in 2000
Lot Details
- 9,148 Sq Ft Lot
- Back Yard Fenced
- Landscaped
- Level Lot
- Front and Back Yard Sprinklers
Parking
- 2 Car Attached Garage
- Garage Door Opener
Property Views
- Woods
- Mountain
Home Design
- Pitched Roof
- Shingle Roof
- Composition Roof
- Wood Siding
- Stick Built Home
Interior Spaces
- 1,485 Sq Ft Home
- 1-Story Property
- High Ceiling
- Ceiling Fan
- Double Pane Windows
- Blinds
- Combination Dining and Living Room
- Crawl Space
- Fire and Smoke Detector
Kitchen
- Breakfast Bar
- <<microwave>>
- Dishwasher
- No Kitchen Appliances
- Disposal
Flooring
- Carpet
- Ceramic Tile
- Vinyl
Bedrooms and Bathrooms
- 3 Bedrooms
- Walk-In Closet
- 2 Full Bathrooms
- Dual Sinks
- Bathtub and Shower Combination in Primary Bathroom
Laundry
- Laundry Room
- Laundry Cabinets
Outdoor Features
- Patio
Schools
- Scarselli Elementary School
- Pau-Wa-Lu Middle School
- Douglas High School
Utilities
- Cooling System Mounted To A Wall/Window
- Forced Air Heating System
- Heating System Uses Natural Gas
- Gas Water Heater
- Phone Available
- Cable TV Available
Community Details
- No Home Owners Association
- The community has rules related to covenants, conditions, and restrictions
Listing and Financial Details
- Home warranty included in the sale of the property
- Assessor Parcel Number 122022310097
Ownership History
Purchase Details
Home Financials for this Owner
Home Financials are based on the most recent Mortgage that was taken out on this home.Purchase Details
Purchase Details
Home Financials for this Owner
Home Financials are based on the most recent Mortgage that was taken out on this home.Purchase Details
Home Financials for this Owner
Home Financials are based on the most recent Mortgage that was taken out on this home.Purchase Details
Home Financials for this Owner
Home Financials are based on the most recent Mortgage that was taken out on this home.Similar Homes in Gardnerville, NV
Home Values in the Area
Average Home Value in this Area
Purchase History
| Date | Type | Sale Price | Title Company |
|---|---|---|---|
| Bargain Sale Deed | $430,000 | Landmark Title Assurance Agenc | |
| Bargain Sale Deed | -- | Landmark Title | |
| Bargain Sale Deed | $155,000 | First American Title Ndts | |
| Trustee Deed | $272,809 | Accommodation | |
| Bargain Sale Deed | $306,000 | Marquis Title |
Mortgage History
| Date | Status | Loan Amount | Loan Type |
|---|---|---|---|
| Previous Owner | $158,163 | New Conventional | |
| Previous Owner | $61,200 | Credit Line Revolving | |
| Previous Owner | $244,800 | Adjustable Rate Mortgage/ARM |
Property History
| Date | Event | Price | Change | Sq Ft Price |
|---|---|---|---|---|
| 08/20/2024 08/20/24 | Sold | $430,000 | 0.0% | $290 / Sq Ft |
| 08/06/2024 08/06/24 | Pending | -- | -- | -- |
| 07/24/2024 07/24/24 | For Sale | $429,900 | +177.4% | $289 / Sq Ft |
| 06/08/2012 06/08/12 | Sold | $155,000 | +3.4% | $104 / Sq Ft |
| 05/01/2012 05/01/12 | Pending | -- | -- | -- |
| 04/25/2012 04/25/12 | For Sale | $149,900 | -- | $101 / Sq Ft |
Tax History Compared to Growth
Tax History
| Year | Tax Paid | Tax Assessment Tax Assessment Total Assessment is a certain percentage of the fair market value that is determined by local assessors to be the total taxable value of land and additions on the property. | Land | Improvement |
|---|---|---|---|---|
| 2025 | $1,819 | $80,094 | $28,000 | $52,094 |
| 2024 | $1,819 | $80,473 | $28,000 | $52,473 |
| 2023 | $1,715 | $77,574 | $28,000 | $49,574 |
| 2022 | $1,715 | $69,765 | $23,100 | $46,665 |
| 2021 | $1,665 | $65,491 | $21,000 | $44,491 |
| 2020 | $1,616 | $64,880 | $21,000 | $43,880 |
| 2019 | $1,569 | $62,418 | $19,250 | $43,168 |
| 2018 | $1,523 | $57,350 | $15,750 | $41,600 |
| 2017 | $1,479 | $57,809 | $15,750 | $42,059 |
| 2016 | $1,442 | $54,468 | $12,250 | $42,218 |
| 2015 | $1,439 | $54,468 | $12,250 | $42,218 |
| 2014 | $1,435 | $50,264 | $10,500 | $39,764 |
Agents Affiliated with this Home
-
Eric Gonzales

Seller's Agent in 2024
Eric Gonzales
RE/MAX
(775) 560-8857
2 in this area
118 Total Sales
-
Christine Newell

Buyer's Agent in 2024
Christine Newell
RE/MAX
(775) 721-5787
6 in this area
133 Total Sales
-
Natalie Walker

Buyer Co-Listing Agent in 2024
Natalie Walker
RE/MAX
(775) 790-5339
5 in this area
133 Total Sales
-
Barbara Rainey

Seller's Agent in 2012
Barbara Rainey
Coldwell Banker Select RE CC
(775) 846-0716
79 Total Sales
-
C
Buyer's Agent in 2012
Colleen Campbell
Coldwell Banker Select RE M
Map
Source: Northern Nevada Regional MLS
MLS Number: 240009876
APN: 1220-22-310-097
- 733 Bowles Ln
- 806 Bluerock Rd
- 804 Bluerock Rd
- 653 Carmel Way
- 1419 Purple Sage Dr
- 641 Long Valley Rd
- 742 Long Valley Rd
- 1416 Sally Ln
- 1400 Leonard Rd
- 644 Carmel Way
- 1427 Shasta Dr
- 1419 Leonard Rd
- 737 Hornet Dr
- 784 Hornet Dr
- 1359 Victoria Dr
- 1357 Victoria Dr
- 1344 Patricia Dr
- 772 Mammoth Way
- 1341 Leonard Rd
- 1331 Victoria Dr






