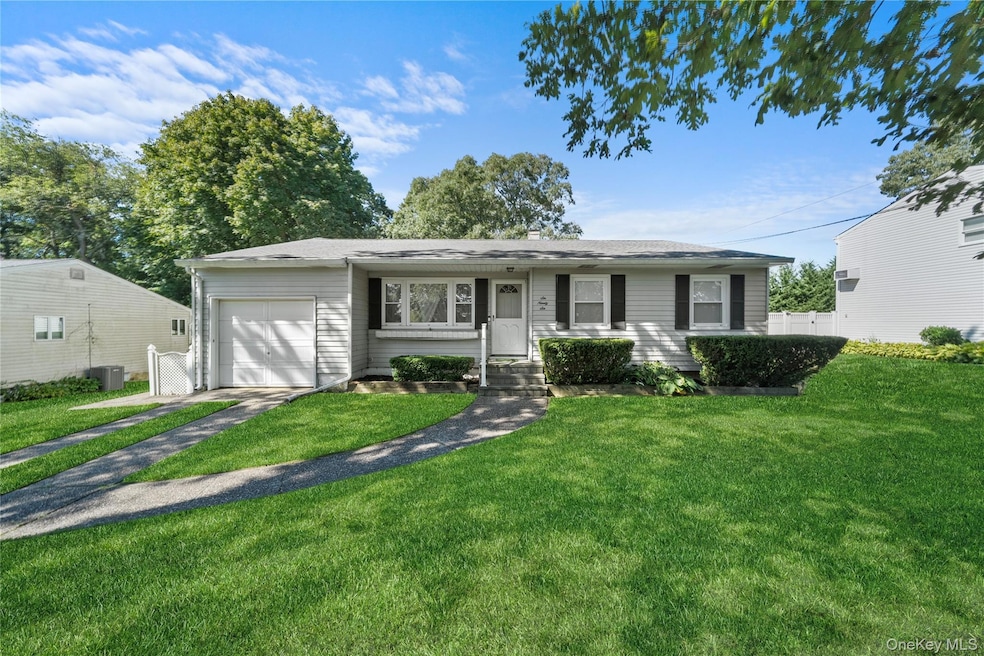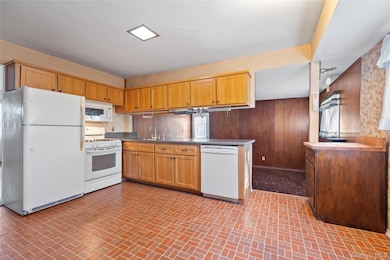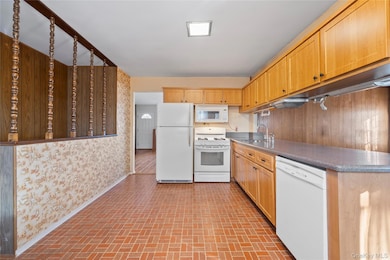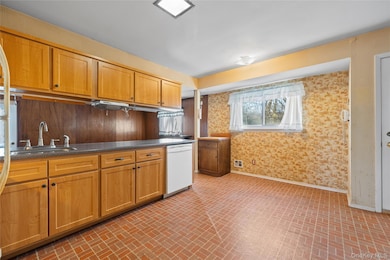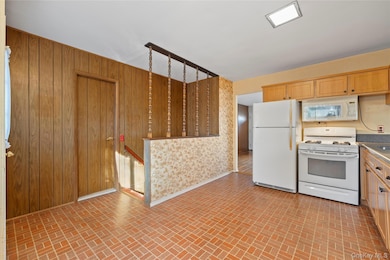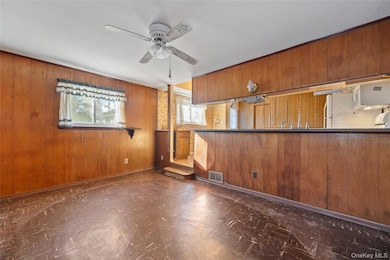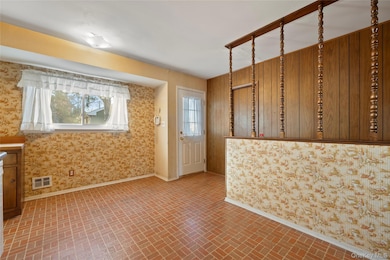
696 Bohemia Pkwy Sayville, NY 11782
Estimated payment $3,591/month
Highlights
- Ranch Style House
- Wood Flooring
- Bathroom on Main Level
- Edward J Bosti Elementary School Rated A-
- Patio
- En-Suite Primary Bedroom
About This Home
Welcome to this warm and inviting 3-bedroom ranch, perfectly situated in the highly desirable Connetquot School District. This home has been lovingly cared for and is ready for you to make it your own with your personal touch and updates. Step inside to find beautifully preserved hardwood floors and a spacious layout. The large eat-in kitchen flows seamlessly into a step-down den—ideal for cozy nights at home—or use the space as a formal dining room, perfect for entertaining. The primary bedroom features ample closet space and a private bath, while two additional generously sized guest bedrooms offer comfort and flexibility. Additional highlights include gas heating, central Air and a full basement with endless potential. The one car garage is perfect for added storage or workspace. Enjoy peace of mind with a fully replaced roof (2016) and updated siding. This charming ranch offers the ideal blend of character, location, and opportunity.
Listing Agent
Signature Premier Properties Brokerage Phone: 631-567-0100 License #30BO0860299 Listed on: 11/27/2025

Open House Schedule
-
Sunday, November 30, 202512:00 to 2:00 pm11/30/2025 12:00:00 PM +00:0011/30/2025 2:00:00 PM +00:00Add to Calendar
Home Details
Home Type
- Single Family
Est. Annual Taxes
- $11,556
Year Built
- Built in 1964
Parking
- 1 Car Garage
Home Design
- Ranch Style House
- Vinyl Siding
Interior Spaces
- 1,258 Sq Ft Home
- Partially Finished Basement
- Basement Fills Entire Space Under The House
- Gas Range
- Washer and Dryer Hookup
Flooring
- Wood
- Carpet
- Tile
Bedrooms and Bathrooms
- 3 Bedrooms
- En-Suite Primary Bedroom
- Bathroom on Main Level
- 2 Full Bathrooms
Schools
- Edward J Bosti Elementary School
- Oakdale-Bohemia Middle School
- Connetquot High School
Utilities
- Central Air
- Heating System Uses Natural Gas
- Natural Gas Connected
- Cesspool
Additional Features
- Patio
- 7,405 Sq Ft Lot
Listing and Financial Details
- Assessor Parcel Number 0500-279-00-03-00-087-000
Map
Home Values in the Area
Average Home Value in this Area
Tax History
| Year | Tax Paid | Tax Assessment Tax Assessment Total Assessment is a certain percentage of the fair market value that is determined by local assessors to be the total taxable value of land and additions on the property. | Land | Improvement |
|---|---|---|---|---|
| 2024 | -- | $37,350 | $7,100 | $30,250 |
| 2023 | -- | $37,350 | $7,100 | $30,250 |
| 2022 | $8,242 | $37,350 | $7,100 | $30,250 |
| 2021 | $8,242 | $37,350 | $7,100 | $30,250 |
| 2020 | $8,859 | $37,350 | $7,100 | $30,250 |
| 2019 | $8,242 | $0 | $0 | $0 |
| 2018 | -- | $37,350 | $7,100 | $30,250 |
| 2017 | $8,162 | $37,350 | $7,100 | $30,250 |
| 2016 | $8,250 | $37,350 | $7,100 | $30,250 |
| 2015 | -- | $37,350 | $7,100 | $30,250 |
| 2014 | -- | $37,350 | $7,100 | $30,250 |
Property History
| Date | Event | Price | List to Sale | Price per Sq Ft |
|---|---|---|---|---|
| 11/27/2025 11/27/25 | For Sale | $499,000 | -- | $397 / Sq Ft |
About the Listing Agent

Being a real estate agent is more than just a job for Tracy. She is passionate about educating buyers and sellers on the real estate process. Tracy works every day to build relationships with her clients, provide them with candid advice, and help them find homes that exceed their expectations. Born and raised on Long Island, she attended C.W. Post College and studied business and marketing. Real estate provided her with a flexible schedule for her young children and the opportunity to grow her
Tracy's Other Listings
Source: OneKey® MLS
MLS Number: 902618
APN: 0500-279-00-03-00-087-000
- 708 Bohemia Pkwy
- 676 Bohemia Pkwy
- 651 Sayville Ave
- 888 Chester Rd
- 735 Durham Rd
- 785 Franklyn Ave
- 566 Locust Ave
- 15 Arbor Ct
- 945 Benedict St
- 336 Lakeland Ave Unit 5D
- 330 Lakeland Ave Unit 2H
- 117 N 1st St
- 27 Elaine Dr
- 261 Johnson Ave
- 741 Ocean Ave
- 30 Ashford Dr
- 360 Locust Ave
- 627 Sycamore Ave
- 31 Virginia Ct
- 907 Pearl St
- 617 Smithtown Ave
- 63 Island Blvd Unit 63B
- 61 Island Blvd Unit 61e
- 4 Hudson Ave Unit Bottom Floor
- 47 Island Blvd
- 13 Adams Way Unit 13
- 18 Adams Way Unit 18
- 60 Adams Way Unit 60
- 110 Adams Way Unit 110
- 400 Adams Way
- 162 Adams Way Unit 162
- 312 Adams Way Unit 312
- 222 Adams Way Unit 222
- 180 Adams Way Unit 180
- 203 Adams Way Unit 203
- 192 Adams Way Unit 192
- 70 Middleton Rd Unit SF06
- 70 Middleton Rd Unit Sf05
- 60 Chelsea Ct Unit AD19
- 60 Chelsea Ct Unit AD12
