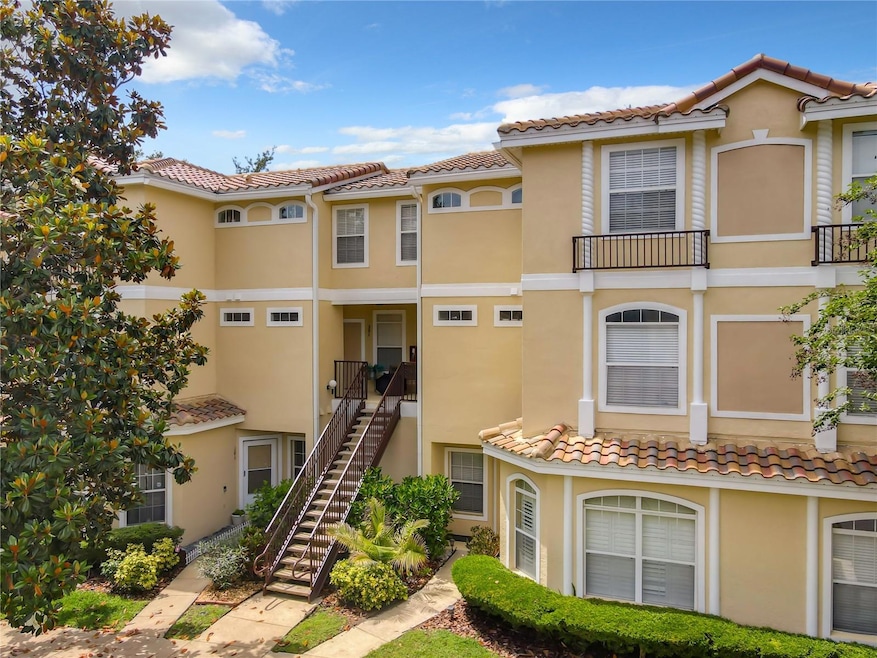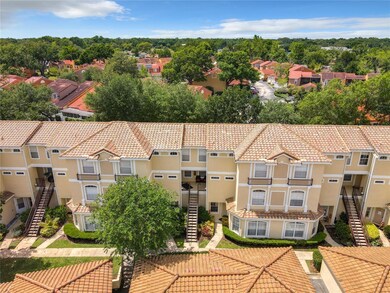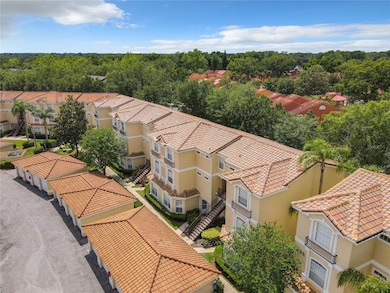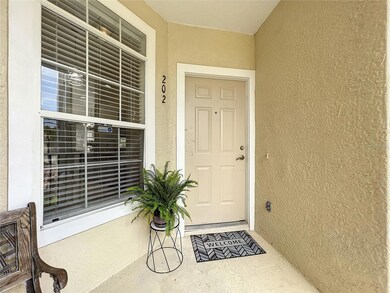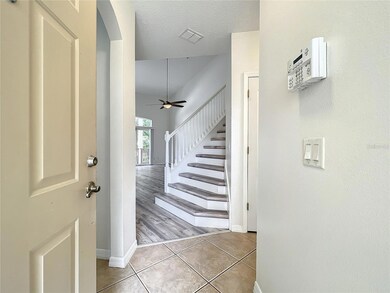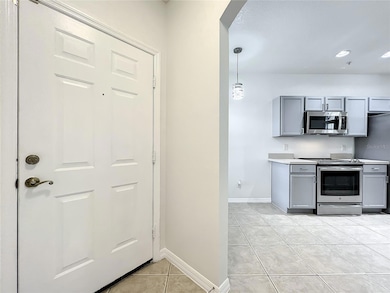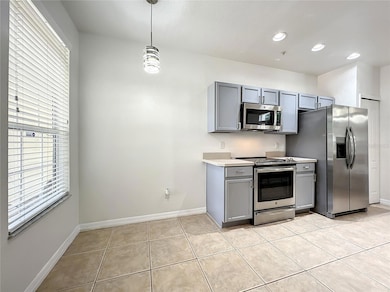696 Seabrook Ct Unit 202 Altamonte Springs, FL 32714
Spring Valley NeighborhoodHighlights
- Open Floorplan
- Vaulted Ceiling
- Loft
- Lake Brantley High School Rated A-
- Main Floor Primary Bedroom
- Community Pool
About This Home
AVAILABLE JUNE 8TH! Showings available as of June 1st! This beautiful Spanish inspired community called Key West Condominiums could be your next home! This 2-story must see stunning 1806 sq ft Townhome features 3 bedrooms, 2 1/2 bathrooms and a BONUS open loft on the second floor overlooking the downstairs living room. Recently fully painted in a light and airy color and renovated with Brand New Stainless Steel Appliances, Newer FULL SIZE Washer/Dryer, Brand New elegant lighting fixtures and fans throughout, Brand New Luxury Vinyl flooring and so much more. You start by entering your home on the 2nd floor where you will find your Half Bath and just past that is your Master bedroom with your Master en-suite that features a double vanity, a separate shower and a COZY garden tub to relax in after a long day. The spacious living room/dining area features Vaulted ceilings and an open concept kitchen with another dinnette area. Head on upstairs where you will find your 2 other spacious bedrooms with the 2nd bathroom located between them and just passed that is your open loft area that you can use for an office, playroom, or just another area for you to sit and relax. Just off the Loft area is a very large storage closet for all your storage needs. Tons of closet space in this home and If that wasn't enough you also have access to a one car garage!!Centerally located within minutes of the TOP A+ Seminole County Schools, Hospitals, Mall & entertainment area, Resturants, Shopping, and all major highways.Sorry Folks, RENTERS ARE NOT ALLOWED TO HAVE PETS PER THE HOA RULES unless ESA or .....Monthly Rent: $2475Security Deposit: $2475Our Application process is done online and you must meet the HOA criteria to apply. The fees are $75 per person over 18. Once approved by us, we will process all the paperwork for the HOA and you will complete and pay for the HOA application which is also $50 per person over 18. The HOA also has a one-time Admin fee of $75.Please reach out to us and we can email you the criteria that you must meet in order to apply.Schedule your private tour today before it's gone!
Listing Agent
SKY CONSULTANTS REALTY & PROPERTY MANAGEMENT LLC Brokerage Phone: 386-801-3859 License #3347699
Condo Details
Home Type
- Condominium
Est. Annual Taxes
- $4,479
Year Built
- Built in 2003
Parking
- 1 Car Garage
Interior Spaces
- 1,806 Sq Ft Home
- 2-Story Property
- Open Floorplan
- Vaulted Ceiling
- Ceiling Fan
- Blinds
- Living Room
- Loft
Kitchen
- Eat-In Kitchen
- Range
- Microwave
- Dishwasher
- Solid Wood Cabinet
Flooring
- Ceramic Tile
- Luxury Vinyl Tile
Bedrooms and Bathrooms
- 3 Bedrooms
- Primary Bedroom on Main
- Walk-In Closet
Laundry
- Laundry Room
- Dryer
- Washer
Home Security
Schools
- Forest City Elementary School
- Teague Middle School
- Lake Brantley High School
Utilities
- Central Air
- Heating Available
- Thermostat
- Electric Water Heater
- High Speed Internet
- Cable TV Available
Listing and Financial Details
- Residential Lease
- Security Deposit $2,475
- Property Available on 6/10/25
- Tenant pays for carpet cleaning fee, cleaning fee, re-key fee
- The owner pays for sewer, water
- 12-Month Minimum Lease Term
- $75 Application Fee
- 1 to 2-Year Minimum Lease Term
- Assessor Parcel Number 09-21-29-511-0800-2020
Community Details
Overview
- Property has a Home Owners Association
- $75 One-Time Association Dues
- Empire Mgmt Group / Jenny Morales Association, Phone Number (407) 770-1748
- Key West A Condo Subdivision
Recreation
- Community Pool
Pet Policy
- No Pets Allowed
Security
- Fire and Smoke Detector
Map
Source: Stellar MLS
MLS Number: O6309166
APN: 09-21-29-511-0800-2020
- 696 Seabrook Ct Unit 101
- 670 Sandy Neck Ln Unit 103
- 974 Leeward Place Unit 205
- 676 Sandy Neck Ln Unit 102
- 980 Mooring Ave Unit 105
- 629 Dory Ln Unit 303
- 629 Dory Ln Unit 202
- 629 Dory Ln Unit 108
- 960 Mooring Ave Unit 202
- 976 Leeward Place Unit 102
- 627 Dory Ln Unit 304
- 627 Dory Ln Unit 202
- 1013 Inlet Way
- 625 Dory Ln Unit 204
- 623 Dory Ln Unit 308
- 956 Salt Pond Place Unit 207
- 1011 Terry Dr
- 810 Little Wekiwa Dr
- 820 Rio Ala Mano Dr
- 804 Little Wekiwa Dr
