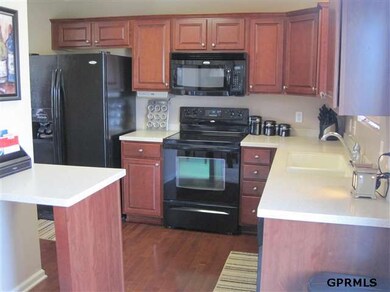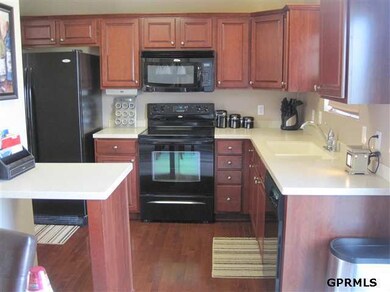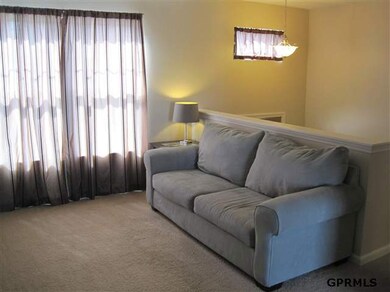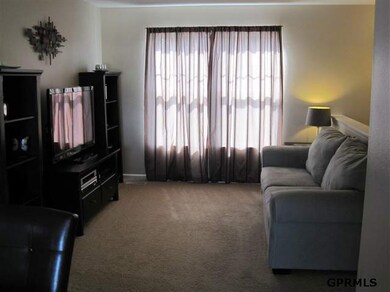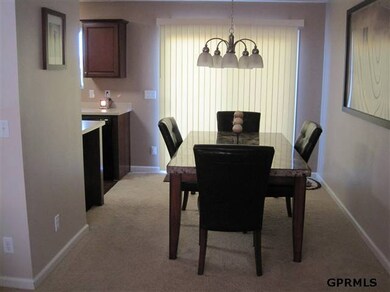
6963 N 87th Ave Omaha, NE 68122
North Central Omaha NeighborhoodHighlights
- Deck
- Main Floor Bedroom
- 2 Car Attached Garage
- Wood Flooring
- Balcony
- Forced Air Heating and Cooling System
About This Home
As of October 2020AMA. Beautiful home in pristine condition. Cherry stained cabinets, solid surface countertops and hardwood floors in kitchen. Nice family room in basement with dry bar. 4 panel doors with white woodwork. Expanded deck, beautiful landscaping, shed and large yard. Neighbors and subdivision fence on 3 sides. Don't miss out on this great home!
Last Agent to Sell the Property
BHHS Ambassador Real Estate License #20030493 Listed on: 05/18/2012

Home Details
Home Type
- Single Family
Est. Annual Taxes
- $2,759
Year Built
- Built in 2008
Lot Details
- Lot Dimensions are 50 x 132.49 x 50 x 132.46
- Partially Fenced Property
- Wood Fence
- Level Lot
HOA Fees
- $11 Monthly HOA Fees
Parking
- 2 Car Attached Garage
Home Design
- Split Level Home
- Composition Roof
- Vinyl Siding
Interior Spaces
- Ceiling Fan
- Basement
Kitchen
- Oven or Range
- Microwave
- Dishwasher
- Disposal
Flooring
- Wood
- Wall to Wall Carpet
Bedrooms and Bathrooms
- 3 Bedrooms
- Main Floor Bedroom
Outdoor Features
- Balcony
- Deck
Schools
- Boyd Elementary School
- Morton Middle School
- Northwest High School
Utilities
- Forced Air Heating and Cooling System
- Heating System Uses Gas
- Cable TV Available
Community Details
- Association fees include common area maintenance
- Glenmoor Subdivision
Listing and Financial Details
- Assessor Parcel Number 4726507011
- Tax Block 69
Ownership History
Purchase Details
Home Financials for this Owner
Home Financials are based on the most recent Mortgage that was taken out on this home.Purchase Details
Home Financials for this Owner
Home Financials are based on the most recent Mortgage that was taken out on this home.Purchase Details
Similar Homes in the area
Home Values in the Area
Average Home Value in this Area
Purchase History
| Date | Type | Sale Price | Title Company |
|---|---|---|---|
| Warranty Deed | $181,000 | Aksarben Title & Escrow | |
| Warranty Deed | $113,000 | None Available | |
| Warranty Deed | $108,900 | -- |
Mortgage History
| Date | Status | Loan Amount | Loan Type |
|---|---|---|---|
| Open | $171,950 | New Conventional | |
| Previous Owner | $110,953 | FHA |
Property History
| Date | Event | Price | Change | Sq Ft Price |
|---|---|---|---|---|
| 10/30/2020 10/30/20 | Sold | $181,000 | +0.6% | $138 / Sq Ft |
| 09/15/2020 09/15/20 | Pending | -- | -- | -- |
| 09/15/2020 09/15/20 | For Sale | $180,000 | +59.3% | $137 / Sq Ft |
| 06/29/2012 06/29/12 | Sold | $113,000 | -3.4% | $86 / Sq Ft |
| 05/25/2012 05/25/12 | Pending | -- | -- | -- |
| 05/15/2012 05/15/12 | For Sale | $117,000 | -- | $89 / Sq Ft |
Tax History Compared to Growth
Tax History
| Year | Tax Paid | Tax Assessment Tax Assessment Total Assessment is a certain percentage of the fair market value that is determined by local assessors to be the total taxable value of land and additions on the property. | Land | Improvement |
|---|---|---|---|---|
| 2023 | $3,712 | $168,900 | $22,000 | $146,900 |
| 2022 | $3,849 | $168,900 | $22,000 | $146,900 |
| 2021 | $3,368 | $147,000 | $22,000 | $125,000 |
| 2020 | $3,546 | $147,000 | $22,000 | $125,000 |
| 2019 | $3,174 | $129,000 | $22,000 | $107,000 |
| 2018 | $3,346 | $129,000 | $22,000 | $107,000 |
| 2017 | $2,874 | $118,800 | $22,000 | $96,800 |
| 2016 | $2,874 | $107,900 | $22,000 | $85,900 |
| 2015 | $2,825 | $107,900 | $22,000 | $85,900 |
| 2014 | $2,825 | $107,900 | $22,000 | $85,900 |
Agents Affiliated with this Home
-
Cassidee Reeve

Seller's Agent in 2020
Cassidee Reeve
NP Dodge Real Estate Sales, Inc.
(402) 706-2901
1 in this area
109 Total Sales
-
Sarah Doty

Buyer's Agent in 2020
Sarah Doty
BHHS Ambassador Real Estate
(402) 657-0420
1 in this area
23 Total Sales
-
Eileen Schultz

Seller's Agent in 2012
Eileen Schultz
BHHS Ambassador Real Estate
(402) 669-5607
40 Total Sales
Map
Source: Great Plains Regional MLS
MLS Number: 21208978
APN: 4726-5070-11
- 8867 Kimball St
- 7014 N 89th St
- 8426 Girard St
- 7328 N 90th St
- 9145 Summit St
- 8260 Girard St
- 9120 Scott St
- 8311 Weber St
- 7707 N 88th St
- 7731 N 88th St
- 8115 Vernon Ave
- 7102 N 79th Ct
- 7106 N 79th Ct
- 8202 Hanover St
- 7021 N 79th Ct
- 7173 N 79th Ct
- 7189 N 79th Ct
- 7195 N 79th Ct
- 7196 N 79th Ct
- 7162 N 79th Ct

