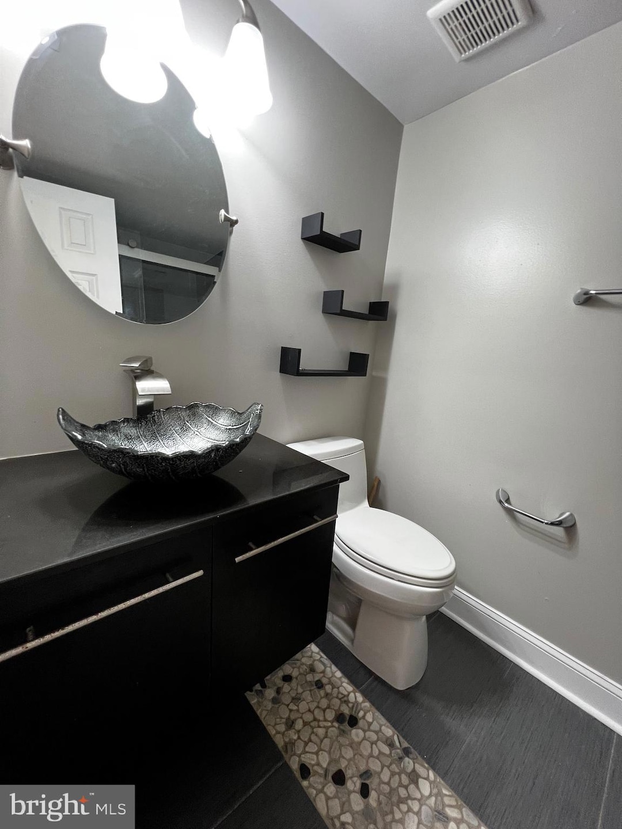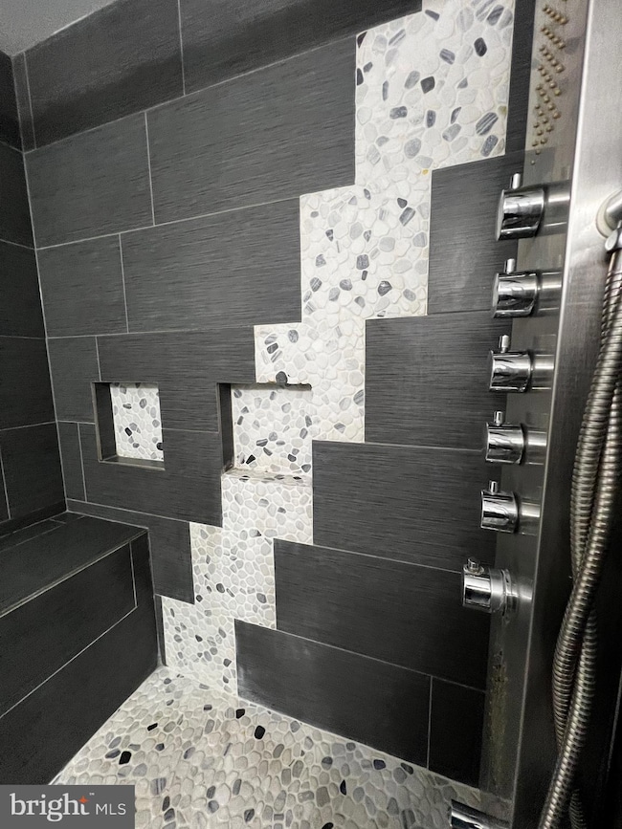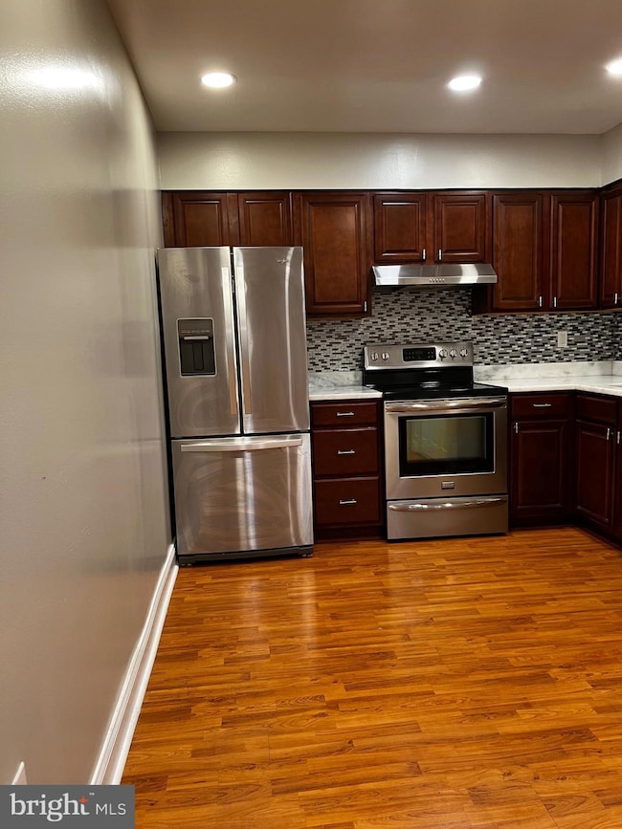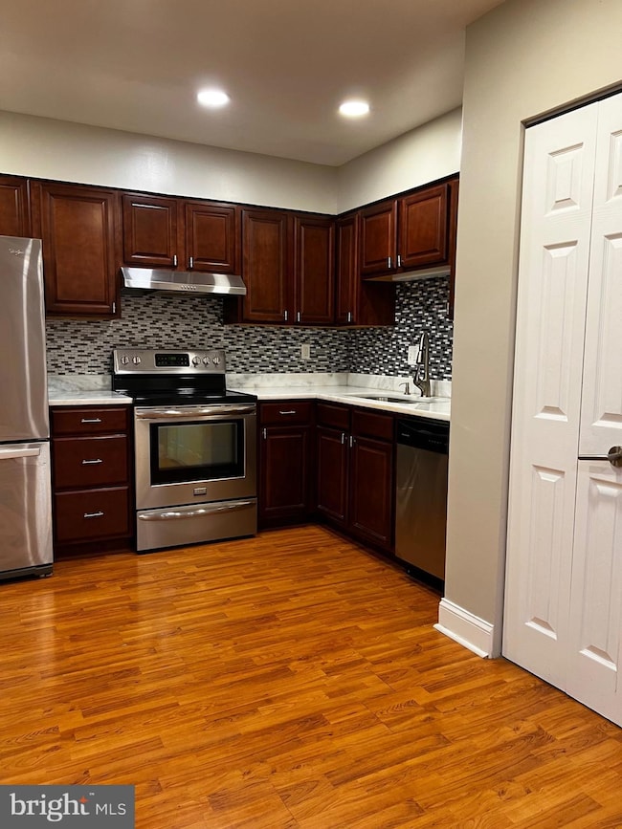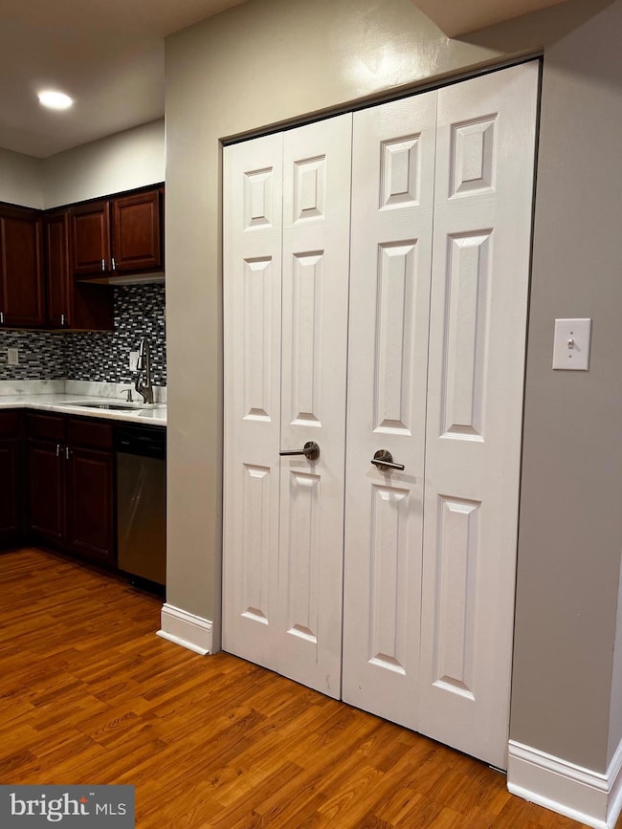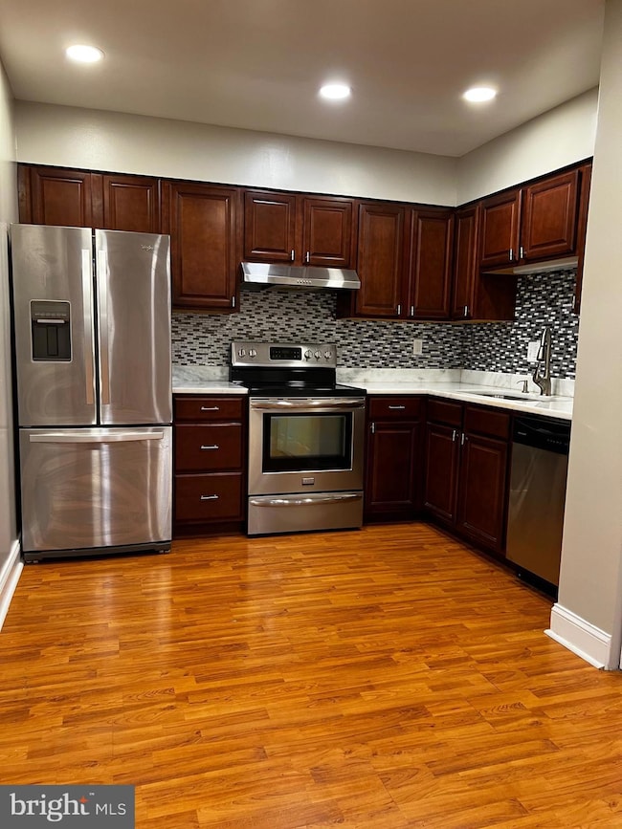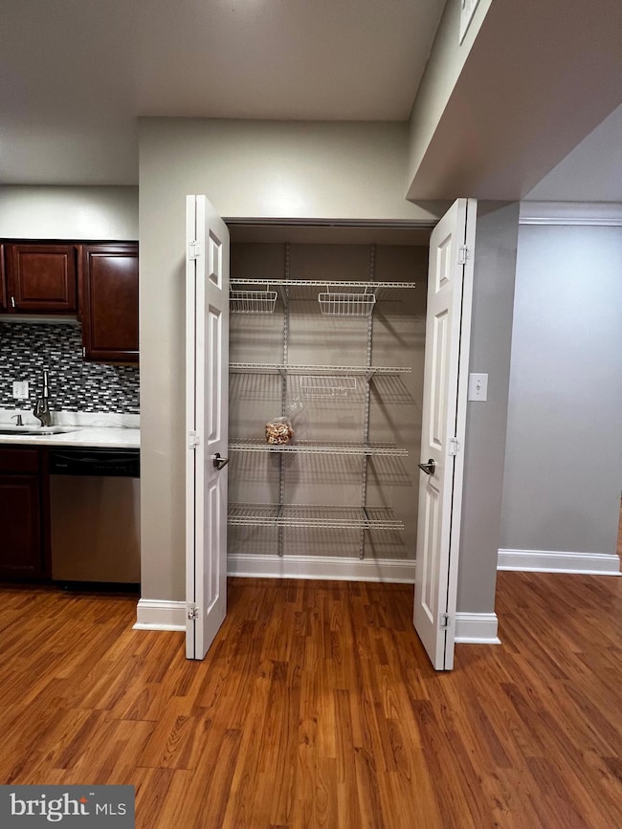
6964 Hanover Pkwy Unit 101 Greenbelt, MD 20770
Highlights
- Hot Property
- Fitness Center
- Community Pool
- Eleanor Roosevelt High School Rated A
- Contemporary Architecture
- Game Room
About This Home
2 bedroom, 1 bath updated condo for rent with all utilities included. Open floor plan. Beautiful bathroom with shower with seat. Great condition. Walk out fenced in yard. A Must See.
Condo Details
Home Type
- Condominium
Est. Annual Taxes
- $3,027
Year Built
- Built in 1974
HOA Fees
- $614 Monthly HOA Fees
Parking
- Parking Lot
Home Design
- Contemporary Architecture
- Brick Exterior Construction
Interior Spaces
- 901 Sq Ft Home
- Property has 1 Level
Kitchen
- Stove
- Dishwasher
Bedrooms and Bathrooms
- 2 Main Level Bedrooms
- 1 Full Bathroom
Laundry
- Dryer
- Washer
Schools
- Eleanor Roosevelt High School
Additional Features
- Property is in very good condition
- Forced Air Heating and Cooling System
Listing and Financial Details
- Residential Lease
- Security Deposit $2,150
- Rent includes water, heat, grounds maintenance, electricity
- No Smoking Allowed
- 12-Month Lease Term
- Available 7/10/25
- Assessor Parcel Number 17212376556
Community Details
Overview
- Association fees include air conditioning, electricity, exterior building maintenance, gas, insurance, recreation facility, pool(s), reserve funds, road maintenance, sewer, snow removal, trash, water
- Low-Rise Condominium
- Cvi Condos
- Hunting Ridge Condominium Subdivision
- Property Manager
Amenities
- Common Area
- Game Room
- Meeting Room
- Party Room
- Recreation Room
Recreation
- Tennis Courts
- Fitness Center
- Community Pool
Pet Policy
- Pets Allowed
- Pet Deposit $300
- $50 Monthly Pet Rent
Map
About the Listing Agent

Samson Properties has been operating as the most agent-friendly company in the industry since 1986. They are an independently owned real estate brokerage that began with the vision of disrupting the outdated models of the real estate industry. Headquartered in Chantilly, Virginia, Samson Properties is an innovative, 100% commission brokerage that allows you to be your own brand. They have over five thousand agents, thirty-three offices, and are licensed in VA, MD, DC, WV, PA, and DE.
Bronwyn's Other Listings
Source: Bright MLS
MLS Number: MDPG2159088
APN: 21-2376556
- 6964 Hanover Pkwy Unit 100
- 6994 Hanover Pkwy Unit 2
- 6988 Hanover Pkwy Unit 1
- 6984 Hanover Pkwy Unit 2
- 6952 Hanover Pkwy Unit 300
- 6930 Hanover Pkwy Unit 302
- 6922 Hanover Pkwy Unit 1
- 6926 Hanover Pkwy Unit 200
- 6600 Lake Park Dr Unit 2E
- 7012 Nashville Ct
- 6936 Lamont Dr
- 7001 Kepner Ct
- 6510 Lake Park Dr Unit 104
- 6510 Lake Park Dr Unit 2E/201
- 6814 Springshire Way
- 7520 Wilhelm Dr
- 7242 S Ora Ct
- 7837 Somerset Ct
- 7913 Kara Ct
- 7912 Kara Ct
- 6922 Hanover Pkwy Unit 1
- 7232 Hanover Pkwy
- 6602 Lake Park Dr
- 6602 Lake Park Dr Unit T2
- 7545 Wilhelm Dr
- 7134 Ora Glen Ct
- 7242 Morrison Dr
- 7712 Hanover Pkwy Unit 102
- 7712 Hanover Pkwy Unit 103
- 7726 Mandan Rd
- 8463 Greenbelt Rd Unit 202
- 8405 Greenbelt Rd Unit T1
- 8673 Greenbelt Rd Unit 102
- 7509 Mandan Rd
- 7724 Hanover Pkwy
- 157 Westway
- 8902 Woodburn Ct
- 12-26 Crescent Rd
- 28 Crescent Rd
- 8501 Greenbelt Rd
