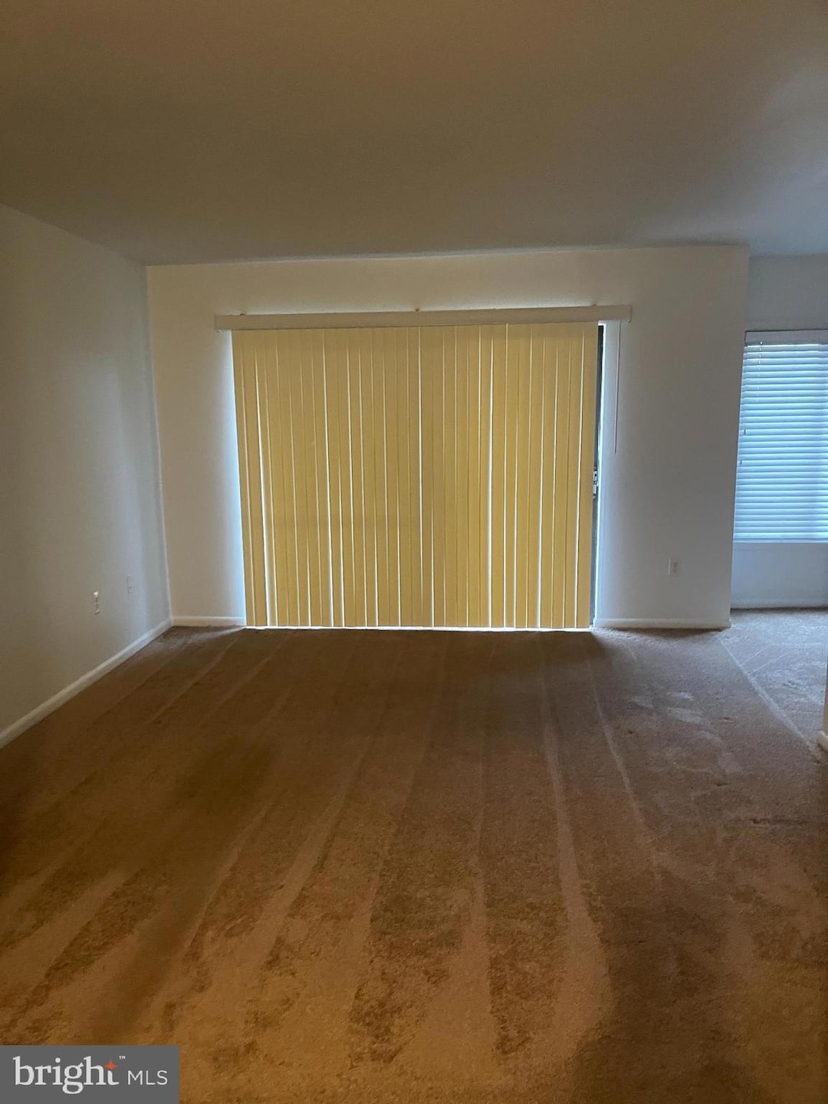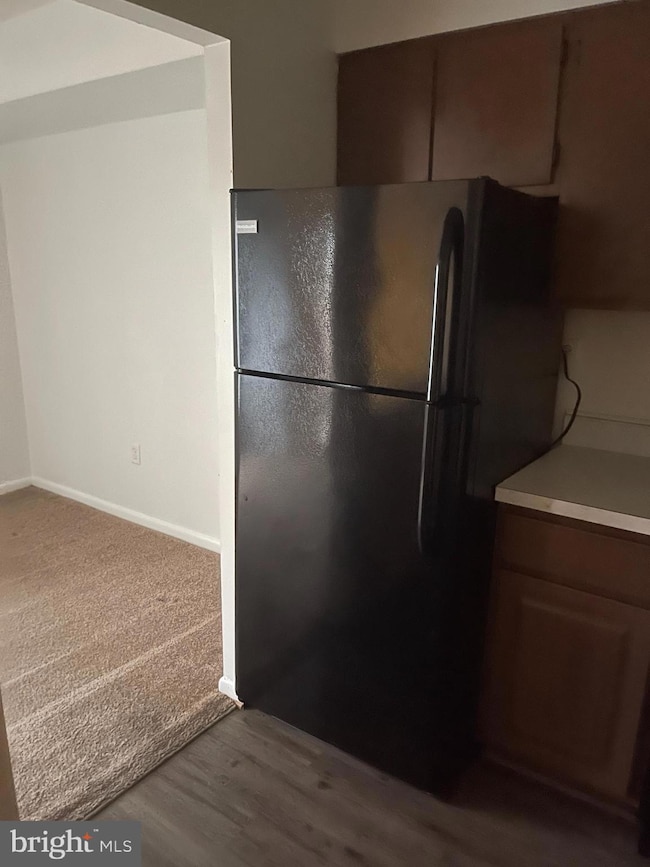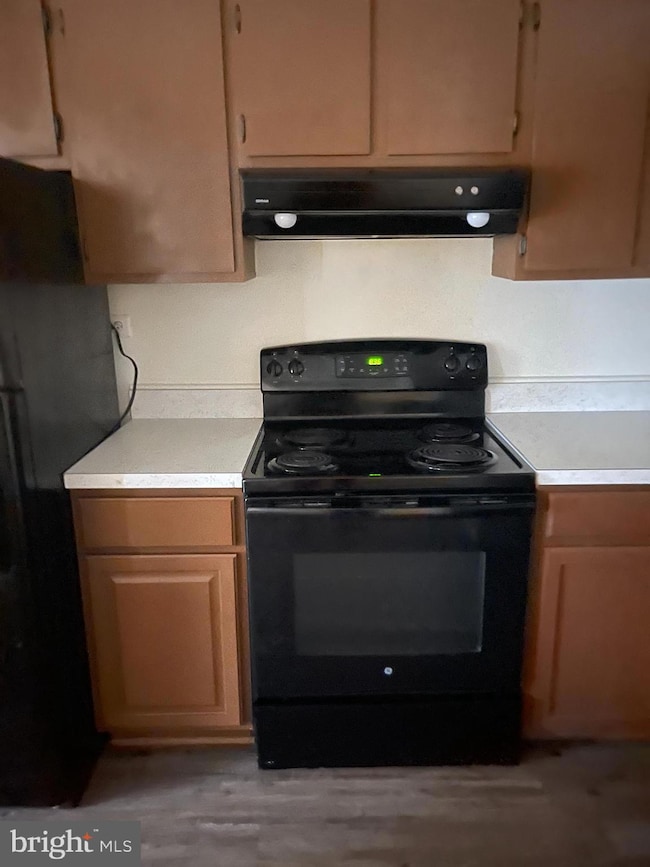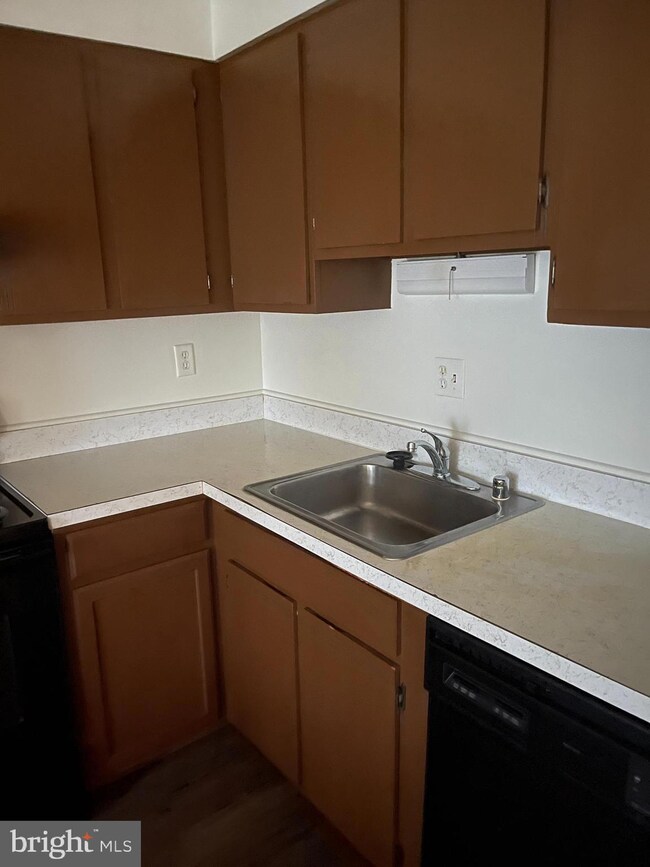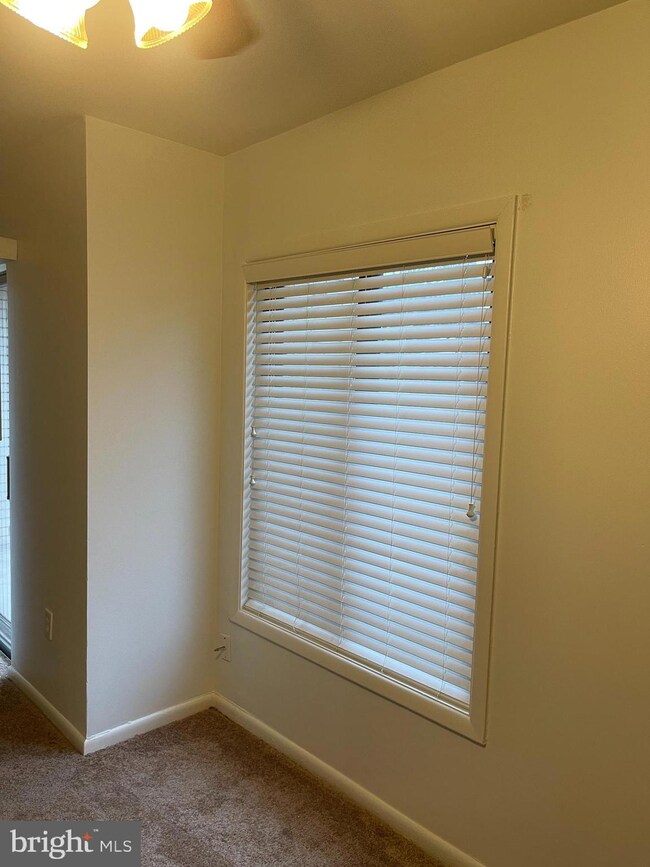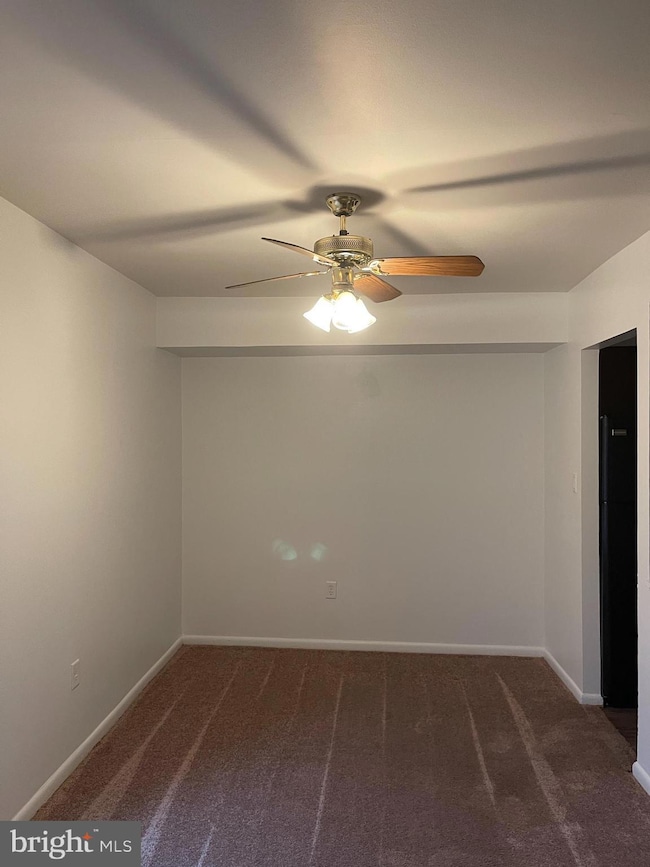6922 Hanover Pkwy Unit 1 Greenbelt, MD 20770
1
Bed
1
Bath
901
Sq Ft
1,307
Sq Ft Lot
Highlights
- Fitness Center
- Clubhouse
- No HOA
- Eleanor Roosevelt High School Rated A
- Contemporary Architecture
- 4-minute walk to Schrom Hills Recreation Center
About This Home
ALL UTILITIES INCLUDED ALL UTILITIES INCLUDED ALL UTILITIES INCLUDED IN RENTAL. WONDERFULLY MAINTAINED,THIS UNIT HAS UPDATED BATH & KITCHEN,PAINT.ALSO INCLUDES COMMUNITY CENTER,PARTY ROOM, CLUB HOUSE,OUTDOOR POOL, TENNIS COURTS, EXERCISE ROOM. GREAT LOCATION ...EASY ACCESS TO 295,193,495. AND PUBLIC TRANS. ENTERTAINMENT & SHOPPING LESS THAN 10 MINUTES AWAY
Condo Details
Home Type
- Condominium
Year Built
- Built in 1974 | Remodeled in 2021
Home Design
- Contemporary Architecture
- Brick Exterior Construction
Interior Spaces
- 901 Sq Ft Home
- Property has 1 Level
- Entrance Foyer
- Living Room
- Dining Room
- Storage Room
Bedrooms and Bathrooms
- 1 Main Level Bedroom
- 1 Full Bathroom
Laundry
- Laundry Room
- Washer and Dryer Hookup
Parking
- Parking Lot
- 2 Assigned Parking Spaces
Schools
- Eleanor Roosevelt High School
Utilities
- Forced Air Heating System
- Heat Pump System
- Electric Water Heater
Listing and Financial Details
- Residential Lease
- Security Deposit $1,800
- No Smoking Allowed
- 12-Month Min and 36-Month Max Lease Term
- Available 7/24/25
- Assessor Parcel Number 17212375525
Community Details
Overview
- No Home Owners Association
- Association fees include all ground fee, electricity, gas, water, sewer
- Low-Rise Condominium
- Hunting Ridge Co Community
- Hunting Ridge Condominium Subdivision
Amenities
- Clubhouse
- Party Room
Recreation
- Fitness Center
- Community Pool
Pet Policy
- Pets allowed on a case-by-case basis
- Pet Deposit Required
Map
Source: Bright MLS
MLS Number: MDPG2160628
Nearby Homes
- 6926 Hanover Pkwy Unit 200
- 6930 Hanover Pkwy Unit 302
- 6952 Hanover Pkwy Unit 300
- 6600 Lake Park Dr Unit 2E
- 6964 Hanover Pkwy Unit 101
- 6964 Hanover Pkwy Unit 100
- 6994 Hanover Pkwy Unit 2
- 6510 Lake Park Dr Unit 104
- 6510 Lake Park Dr Unit 2E/201
- 6988 Hanover Pkwy Unit 1
- 6984 Hanover Pkwy Unit 2
- 6936 Lamont Dr
- 6814 Springshire Way
- 7012 Nashville Ct
- 7001 Kepner Ct
- 7520 Wilhelm Dr
- 7913 Kara Ct
- 7912 Kara Ct
- 7837 Somerset Ct
- 7242 S Ora Ct
- 6602 Lake Park Dr
- 6602 Lake Park Dr Unit T2
- 6964 Hanover Pkwy Unit 101
- 7545 Wilhelm Dr
- 7232 Hanover Pkwy
- 7134 Ora Glen Ct
- 7242 Morrison Dr
- 8463 Greenbelt Rd Unit 202
- 8405 Greenbelt Rd Unit T1
- 8673 Greenbelt Rd Unit 102
- 7712 Hanover Pkwy Unit 102
- 7509 Mandan Rd
- 7712 Hanover Pkwy Unit 103
- 7726 Mandan Rd
- 7724 Hanover Pkwy
- 8501 Greenbelt Rd
- 6121 85th Place
- 6119 84th Ave
- 157 Westway
- 8653 Greenbelt Rd Unit 202
