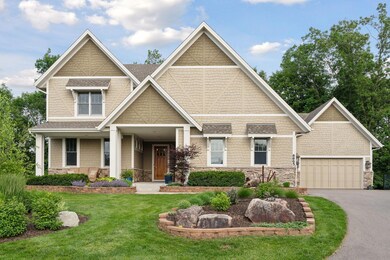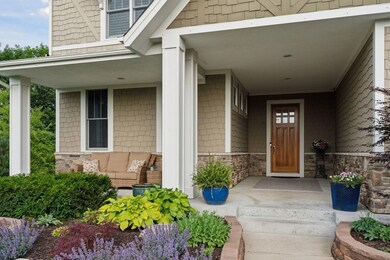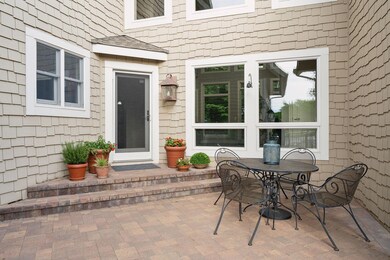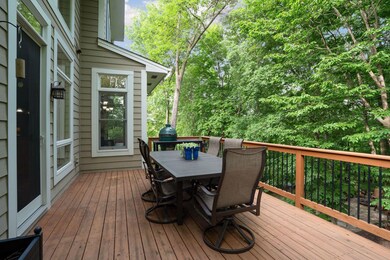
6965 Lake Harrison Cir Chanhassen, MN 55317
Highlights
- Home Theater
- Multiple Garages
- Family Room with Fireplace
- Excelsior Elementary School Rated A
- 42,253 Sq Ft lot
- Main Floor Primary Bedroom
About This Home
As of August 2024This Beautiful home is ideal for a multi-generational family, offering a 2000 sq ft fully independent basement apartment with a full kitchen, in-floor heating, and a walkout patio overlooking the serene backyard. The main floor includes a separate bedroom and bath for easy access living. The open family room and kitchen area, with upgraded appliances and double islands, is perfect for cooking, entertaining, and socializing. Nestled on a premium cul de sac lot, the house boasts stunning wooded views, daily wildlife sightings, and beautifully maintained gardens. The sought-after neighborhood is known for its upscale appeal and scenic walking paths. Each bedroom enjoys their own ensuite bathroom; the home's spaciousness allows for hosting exchange students and guests. Walking proximity to MMW middle school adds a special convenience, making this a perfect home for a large, dynamic family.
Last Agent to Sell the Property
Coldwell Banker Realty Brokerage Phone: 612-309-8332 Listed on: 06/21/2024

Last Buyer's Agent
Coldwell Banker Realty Brokerage Phone: 612-309-8332 Listed on: 06/21/2024

Home Details
Home Type
- Single Family
Est. Annual Taxes
- $14,126
Year Built
- Built in 2006
Lot Details
- 0.97 Acre Lot
- Lot Dimensions are 57x233x133x208x215
- Cul-De-Sac
- Property has an invisible fence for dogs
- Partially Fenced Property
HOA Fees
- $31 Monthly HOA Fees
Parking
- 4 Car Attached Garage
- Multiple Garages
- Insulated Garage
- Garage Door Opener
Home Design
- Pitched Roof
- Shake Siding
Interior Spaces
- 2-Story Property
- Stone Fireplace
- Family Room with Fireplace
- 3 Fireplaces
- Living Room with Fireplace
- Home Theater
- Home Office
Kitchen
- Built-In Double Oven
- Cooktop<<rangeHoodToken>>
- <<microwave>>
- Freezer
- Dishwasher
- Wine Cooler
- Stainless Steel Appliances
- Disposal
- The kitchen features windows
Bedrooms and Bathrooms
- 7 Bedrooms
- Primary Bedroom on Main
Laundry
- Dryer
- Washer
Finished Basement
- Walk-Out Basement
- Drain
- Basement Storage
- Basement Window Egress
Eco-Friendly Details
- Electronic Air Cleaner
- Air Exchanger
Utilities
- Forced Air Heating and Cooling System
- Humidifier
Community Details
- Lakeview At Pinehurst HOA, Phone Number (952) 250-0122
- Lake Harrison Subdivision
Listing and Financial Details
- Assessor Parcel Number 254170300
Ownership History
Purchase Details
Home Financials for this Owner
Home Financials are based on the most recent Mortgage that was taken out on this home.Purchase Details
Home Financials for this Owner
Home Financials are based on the most recent Mortgage that was taken out on this home.Purchase Details
Home Financials for this Owner
Home Financials are based on the most recent Mortgage that was taken out on this home.Purchase Details
Purchase Details
Home Financials for this Owner
Home Financials are based on the most recent Mortgage that was taken out on this home.Purchase Details
Similar Homes in Chanhassen, MN
Home Values in the Area
Average Home Value in this Area
Purchase History
| Date | Type | Sale Price | Title Company |
|---|---|---|---|
| Warranty Deed | $1,350,000 | Watermark Title | |
| Quit Claim Deed | $3,000 | Watermark Title | |
| Deed | $1,050,000 | Burnet Title | |
| Interfamily Deed Transfer | -- | None Available | |
| Warranty Deed | $1,040,000 | -- | |
| Warranty Deed | $340,000 | -- |
Mortgage History
| Date | Status | Loan Amount | Loan Type |
|---|---|---|---|
| Open | $245,950 | No Value Available | |
| Open | $766,550 | New Conventional | |
| Previous Owner | $792,000 | New Conventional | |
| Previous Owner | $45,500 | New Conventional | |
| Previous Owner | $840,000 | New Conventional | |
| Previous Owner | $780,000 | Adjustable Rate Mortgage/ARM | |
| Previous Owner | $1,000,000 | Adjustable Rate Mortgage/ARM |
Property History
| Date | Event | Price | Change | Sq Ft Price |
|---|---|---|---|---|
| 08/29/2024 08/29/24 | Sold | $1,350,000 | -4.3% | $205 / Sq Ft |
| 07/09/2024 07/09/24 | Pending | -- | -- | -- |
| 06/21/2024 06/21/24 | For Sale | $1,410,000 | -- | $214 / Sq Ft |
Tax History Compared to Growth
Tax History
| Year | Tax Paid | Tax Assessment Tax Assessment Total Assessment is a certain percentage of the fair market value that is determined by local assessors to be the total taxable value of land and additions on the property. | Land | Improvement |
|---|---|---|---|---|
| 2025 | $15,314 | $1,387,900 | $324,000 | $1,063,900 |
| 2024 | $14,804 | $1,292,800 | $306,000 | $986,800 |
| 2023 | $14,126 | $1,287,200 | $306,000 | $981,200 |
| 2022 | $14,216 | $1,239,000 | $300,000 | $939,000 |
| 2021 | $14,392 | $1,123,100 | $264,900 | $858,200 |
| 2020 | $16,244 | $1,236,900 | $264,900 | $972,000 |
| 2019 | $15,506 | $1,167,700 | $252,300 | $915,400 |
| 2018 | $15,474 | $1,167,700 | $252,300 | $915,400 |
| 2017 | $15,654 | $1,152,300 | $252,300 | $900,000 |
| 2016 | $15,882 | $1,157,900 | $0 | $0 |
| 2015 | $15,252 | $1,146,600 | $0 | $0 |
| 2014 | $15,252 | $1,045,000 | $0 | $0 |
Agents Affiliated with this Home
-
Kristi Weinstock

Seller's Agent in 2024
Kristi Weinstock
Coldwell Banker Burnet
(612) 309-8332
33 in this area
270 Total Sales
Map
Source: NorthstarMLS
MLS Number: 6550845
APN: 25.4170300
- 2323 Harrison Hill Ct
- 7154 Alphabet St
- 6855 Ruby Ln
- 7266 Fawn Hill Rd
- 2101 Pinehurst Dr
- 1824 Lucy Ridge Cir
- 6636 Brenden Ct
- 2177 Paisley Path
- 2408 Hunter Dr
- 1811 Lake Lucy Ln
- 7423 Fawn Hill Rd
- 7216 Gunflint Trail
- 6490 White Dove Dr
- 2331 Fawn Hill Ct
- 7517 Bent Bow Trail
- 7620 Windsor Ct
- 6456 Yosemite Ln
- 6140 Chaska Rd
- 6184 Cardinal Ave
- 2029 Poppy Dr






