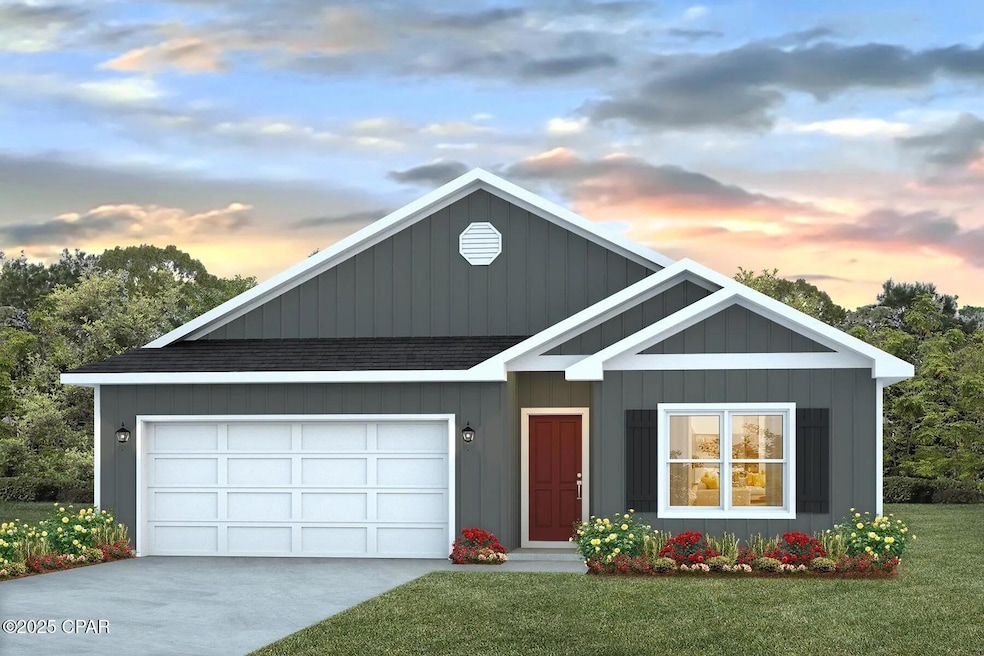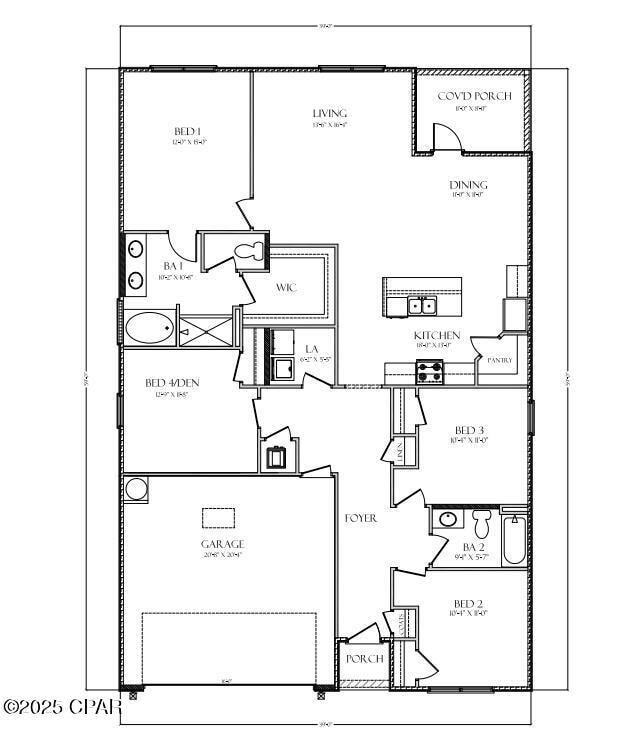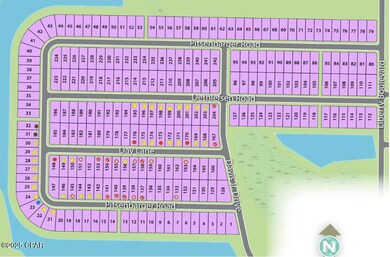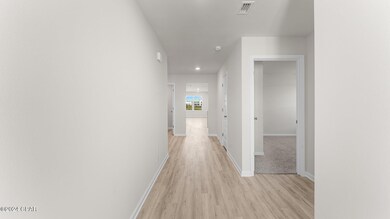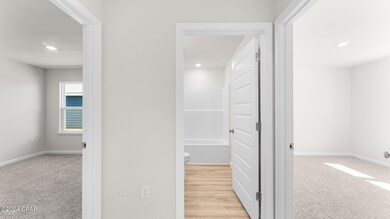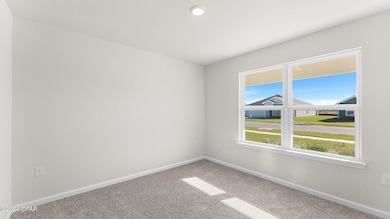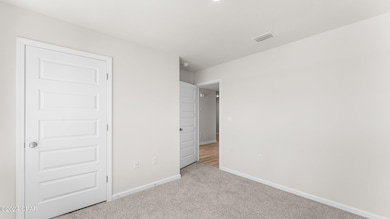6965 William Pitsenbarger Rd Panama City, FL 32404
Estimated payment $2,103/month
Highlights
- New Construction
- Clubhouse
- Community Basketball Court
- Craftsman Architecture
- Community Pool
- Covered Patio or Porch
About This Home
Welcome to the Beau, located at the popular Liberty community in Panama City, Florida. The Beau is one of our popular one-story floor plans used in many communities across the country, making it an excellent choice for a new home. With this 4 bedroom, 2 bath home, you will see 1,799 square feet of spacious living perfect for a small family to enjoy comfortably. As you walk inside the Beau, you will see the long main hallway leading you to the open living room and kitchen. The 8' ceilings throughout the home add to the feeling this of open, spacious floorplan. Engineered vinyl plank flooring throughout the main areas offer a sleek, low-maintenance way to keep your floors looking great while soft carpet in the bedrooms keep your feet cozy. The kitchen and bathrooms feature granite countertops and white cabinetry, a walk-in pantry, and a large island ideal for family and guests to enjoy your meals together. The primary bedroom has its own bathroom featuring a spacious walk-in closet, a double vanity, and a separate walk-in shower and tub. Each room in the house has large windows that allow plenty of natural light in to brighten your mood and home up. On the exterior of the home, you will see beautiful Hardie Board siding on all sides of the home which is uniquely engineered to stand up to the harshest elements from wind, rain, fire, freezing temperatures, and hail. Each home comes standard with a sodded yard, dimensional shingles, and more. The Beau features a covered back patio. Sidewalks line every street so you can enjoy the unbeatable Florida sunsets and sunrises on your walk with the kids or the dogs or on your way to the pool at the Liberty clubhouse. Our Liberty community features underground utilities making it less susceptible to damage from severe weather leading to fewer outages and more reliable service! Residents of Liberty can enjoy exclusive access to two amenity centers, complete with two pools, a children's splash pad, a playground for endless fun, and a well-equipped fitness center. Our second amenity center features a basketball court and two pickleball courts for competitive play! Embrace the lifestyle you deserve where every detail is curated for your ultimate enjoyment. Situated off Star Avenue, this address is a stone's throw away from downtown Panama City's vibrant scene and the esteemed Tyndall Air Force Base, making it an exceptional choice for military personnel. Schedule an in-person or virtual tour today!
Listing Agent
DR Horton Realty of Emerald Coast, LLC License #SL3432477 Listed on: 11/05/2025

Home Details
Home Type
- Single Family
Year Built
- Built in 2025 | New Construction
Lot Details
- 5,684 Sq Ft Lot
- Lot Dimensions are 25x125
- Property fronts a county road
- Landscaped
Parking
- 2 Car Attached Garage
- Garage Door Opener
- Driveway
- Additional Parking
- Community Parking Structure
Home Design
- Craftsman Architecture
- Vinyl Siding
- HardiePlank Type
Interior Spaces
- Recessed Lighting
- Double Pane Windows
- Living Room
- Dining Room
Kitchen
- Walk-In Pantry
- Microwave
- Plumbed For Ice Maker
- Dishwasher
- Kitchen Island
- Disposal
Flooring
- Carpet
- Vinyl Plank
Bedrooms and Bathrooms
- 4 Bedrooms
- 2 Full Bathrooms
Home Security
- Smart Home
- Smart Thermostat
- Fire and Smoke Detector
Schools
- Tommy Smith Elementary School
- Merritt Brown Middle School
- Rutherford High School
Utilities
- Forced Air Heating and Cooling System
- Underground Utilities
- High Speed Internet
Additional Features
- Smart Technology
- Covered Patio or Porch
Community Details
Overview
- Property has a Home Owners Association
- Association fees include management, clubhouse, fitness facility, legal/accounting, ground maintenance, maintenance structure, playground, pool(s), recreation facilities, sewer, security
- Liberty Subdivision
Amenities
- Community Barbecue Grill
- Picnic Area
- Clubhouse
- Game Room
- Business Center
- Meeting Room
Recreation
- Community Basketball Court
- Community Playground
- Community Pool
- Park
Security
- Security Service
Map
Home Values in the Area
Average Home Value in this Area
Property History
| Date | Event | Price | List to Sale | Price per Sq Ft | Prior Sale |
|---|---|---|---|---|---|
| 11/14/2025 11/14/25 | Sold | $334,900 | 0.0% | $186 / Sq Ft | View Prior Sale |
| 11/11/2025 11/11/25 | Off Market | $334,900 | -- | -- | |
| 11/05/2025 11/05/25 | For Sale | $334,900 | -- | $186 / Sq Ft |
Source: Central Panhandle Association of REALTORS®
MLS Number: 781267
- The Madison Plan at Liberty
- The Mckenzie Plan at Liberty
- The Creekside Plan at Liberty
- The Camden Plan at Liberty
- The Walker Plan at Liberty
- The Riverside Plan at Liberty
- 6931 William Pitsenbarger Rd
- The Sawyer Plan at Liberty
- 6969 William Pitsenbarger Rd
- The Denton Plan at Liberty
- 6981 William Pitsenbarger Rd
- The Victoria Plan at Liberty
- The Eldridge Plan at Liberty
- The Freeport Plan at Liberty
- The Aldridge Plan at Liberty
- 7106 Merlyn Dethlefsen Rd
- The Cali Plan at Liberty
- The Beau Plan at Liberty
- The Lismore Plan at Liberty
- 6408 Slabinski Ln
