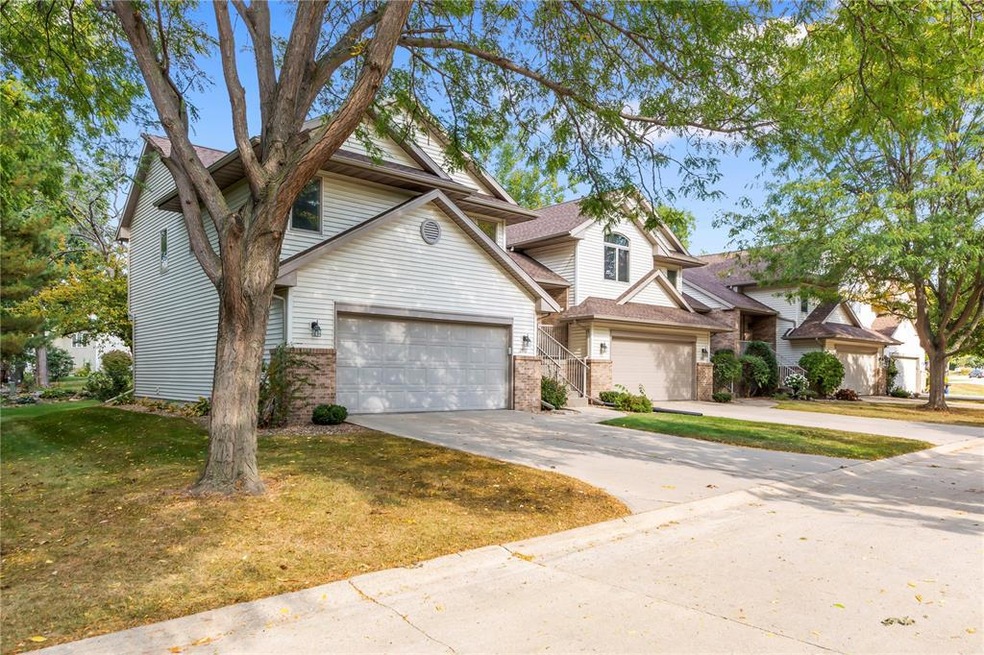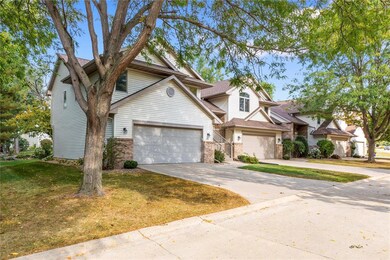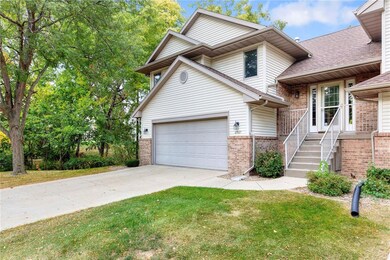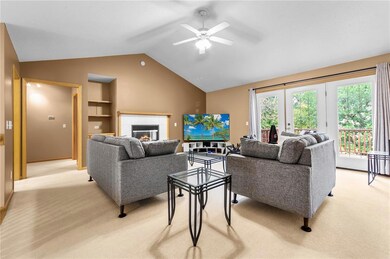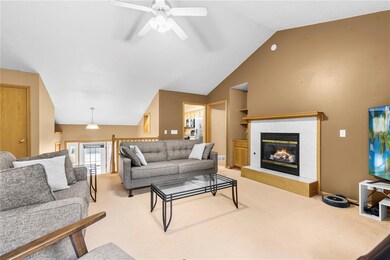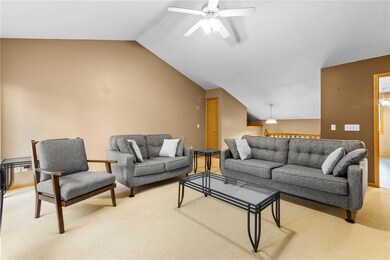
6967 Doubletree Rd NE Unit 6967 Cedar Rapids, IA 52402
Highlights
- Deck
- Vaulted Ceiling
- 2 Car Attached Garage
- Westfield Elementary School Rated A
- Main Floor Primary Bedroom
- Eat-In Kitchen
About This Home
As of November 2022This condo has been extremely well maintained and is ready for a new owner! The condo sits on a quiet street with a short drive to restaurants and shopping. Walk into the main floor and it feels like home with vaulted ceilings in the living room with a gas fireplace and a walkout deck overlooking the peaceful backyard. The galley kitchen is just off the living room and has a great pantry for extra storage. There are two bedrooms on the main floor and a full bathroom. The basement has a great family room with a walkout to the back yard. The third bedroom sits off of the family room. There is a second full bath and laundry room in the basement as well. Lawn care and snow removal are handled by the HOA.
Property Details
Home Type
- Condominium
Est. Annual Taxes
- $3,422
Year Built
- 1999
HOA Fees
- $220 Monthly HOA Fees
Parking
- 2 Car Attached Garage
Home Design
- Split Foyer
- Brick Exterior Construction
- Poured Concrete
- Frame Construction
- Vinyl Construction Material
Interior Spaces
- Vaulted Ceiling
- Gas Fireplace
- Family Room
- Living Room with Fireplace
Kitchen
- Eat-In Kitchen
- Range
- Microwave
- Dishwasher
Bedrooms and Bathrooms
- 3 Bedrooms | 2 Main Level Bedrooms
- Primary Bedroom on Main
Laundry
- Dryer
- Washer
Basement
- Walk-Out Basement
- Basement Fills Entire Space Under The House
Outdoor Features
- Deck
Utilities
- Forced Air Cooling System
- Heating System Uses Gas
- Gas Water Heater
Community Details
Pet Policy
- Pets Allowed
Ownership History
Purchase Details
Home Financials for this Owner
Home Financials are based on the most recent Mortgage that was taken out on this home.Purchase Details
Purchase Details
Home Financials for this Owner
Home Financials are based on the most recent Mortgage that was taken out on this home.Purchase Details
Home Financials for this Owner
Home Financials are based on the most recent Mortgage that was taken out on this home.Purchase Details
Home Financials for this Owner
Home Financials are based on the most recent Mortgage that was taken out on this home.Purchase Details
Home Financials for this Owner
Home Financials are based on the most recent Mortgage that was taken out on this home.Purchase Details
Home Financials for this Owner
Home Financials are based on the most recent Mortgage that was taken out on this home.Similar Homes in the area
Home Values in the Area
Average Home Value in this Area
Purchase History
| Date | Type | Sale Price | Title Company |
|---|---|---|---|
| Warranty Deed | $184,000 | -- | |
| Warranty Deed | -- | None Available | |
| Warranty Deed | $134,000 | None Available | |
| Warranty Deed | $143,500 | None Available | |
| Warranty Deed | $139,500 | None Available | |
| Warranty Deed | $137,000 | -- | |
| Corporate Deed | $130,500 | -- |
Mortgage History
| Date | Status | Loan Amount | Loan Type |
|---|---|---|---|
| Open | $8,000 | New Conventional | |
| Open | $165,600 | New Conventional | |
| Previous Owner | $129,980 | Adjustable Rate Mortgage/ARM | |
| Previous Owner | $108,000 | Adjustable Rate Mortgage/ARM | |
| Previous Owner | $133,000 | Purchase Money Mortgage | |
| Previous Owner | $110,000 | Purchase Money Mortgage | |
| Previous Owner | $103,900 | No Value Available | |
| Closed | $27,500 | No Value Available |
Property History
| Date | Event | Price | Change | Sq Ft Price |
|---|---|---|---|---|
| 07/05/2025 07/05/25 | Pending | -- | -- | -- |
| 05/24/2025 05/24/25 | For Sale | $210,000 | +14.1% | $132 / Sq Ft |
| 11/18/2022 11/18/22 | Sold | $184,000 | -2.6% | $115 / Sq Ft |
| 10/26/2022 10/26/22 | Pending | -- | -- | -- |
| 10/17/2022 10/17/22 | Price Changed | $188,900 | -2.1% | $118 / Sq Ft |
| 10/07/2022 10/07/22 | For Sale | $192,900 | +44.0% | $121 / Sq Ft |
| 09/03/2013 09/03/13 | Sold | $134,000 | -6.9% | $84 / Sq Ft |
| 07/09/2013 07/09/13 | Pending | -- | -- | -- |
| 02/22/2013 02/22/13 | For Sale | $143,900 | -- | $90 / Sq Ft |
Tax History Compared to Growth
Tax History
| Year | Tax Paid | Tax Assessment Tax Assessment Total Assessment is a certain percentage of the fair market value that is determined by local assessors to be the total taxable value of land and additions on the property. | Land | Improvement |
|---|---|---|---|---|
| 2023 | $3,614 | $188,300 | $27,500 | $160,800 |
| 2022 | $3,422 | $158,100 | $24,000 | $134,100 |
| 2021 | $3,336 | $154,600 | $22,000 | $132,600 |
| 2020 | $3,336 | $142,100 | $22,000 | $120,100 |
| 2019 | $3,336 | $143,600 | $22,000 | $121,600 |
| 2018 | $3,074 | $143,600 | $22,000 | $121,600 |
| 2017 | $3,009 | $146,600 | $13,000 | $133,600 |
| 2016 | $3,009 | $134,500 | $13,000 | $121,500 |
| 2015 | $3,027 | $135,208 | $13,000 | $122,208 |
| 2014 | $2,832 | $135,208 | $13,000 | $122,208 |
| 2013 | $2,928 | $135,208 | $13,000 | $122,208 |
Agents Affiliated with this Home
-
Raylene Grose

Seller's Agent in 2025
Raylene Grose
Epique Realty
(319) 560-0096
25 Total Sales
-
Tyra McAbee

Seller's Agent in 2022
Tyra McAbee
Century 21 Signature Real Estate
(515) 953-8146
166 Total Sales
-
K
Seller's Agent in 2013
Kiki Hasson
Realty87
-
Mike Schulte
M
Buyer's Agent in 2013
Mike Schulte
Realty87
106 Total Sales
Map
Source: Cedar Rapids Area Association of REALTORS®
MLS Number: 2209019
APN: 11342-77001-01015
- 1023 Doubletree Ct NE Unit 1023
- 7025 Walden Rd NE
- 1167 74th St NE Unit 1167
- 1205 Waldenwood Ln NE
- 6911 Winthrop Rd NE
- 1204 Crescent View Dr NE
- 925 Rolling Creek Dr NE
- 935 74th St NE Unit 5
- 6715 Creekside Dr NE Unit 5
- 6615 Creekside Dr NE Unit 5
- 1325 Tower Ln NE
- 1331 Grant Ct NE Unit B
- 1331 Grant Ct NE Unit B
- 1458 Tower Ln NE Unit 12
- 7024 Parkdale Ln NE
- 1019 Acacia Dr NE
- 1450 Tower Ln NE
- 1230 Murray St NE Unit 10
- 828 73rd St NE
- 6410 Creekside Dr NE Unit 9
