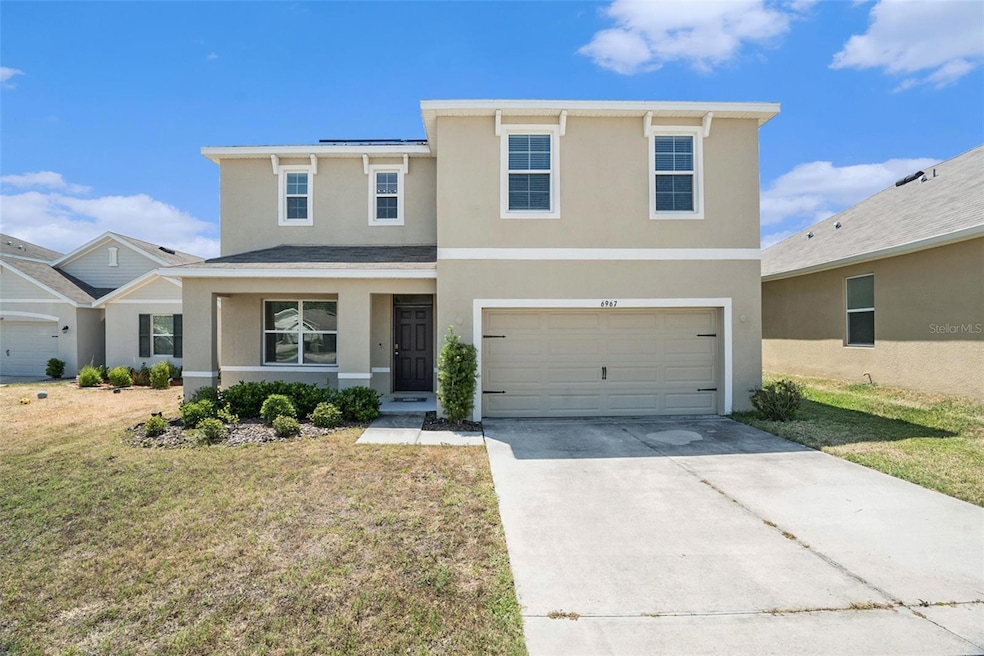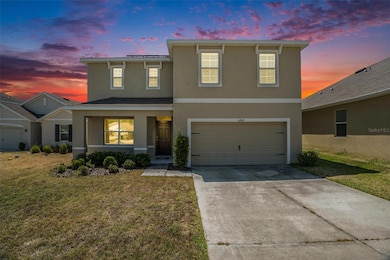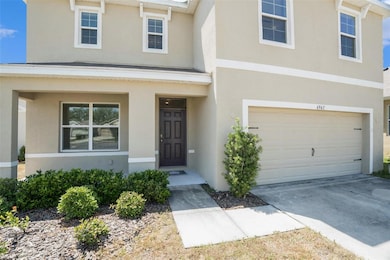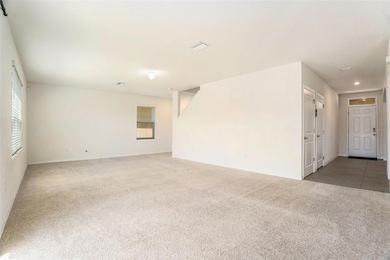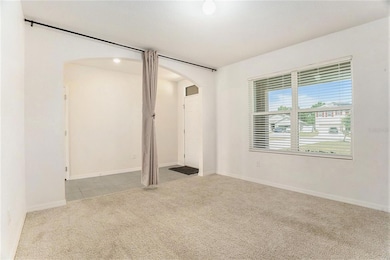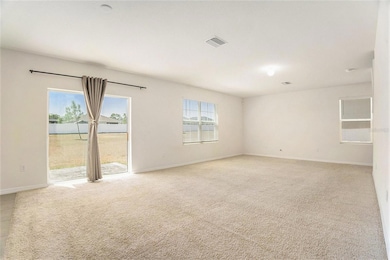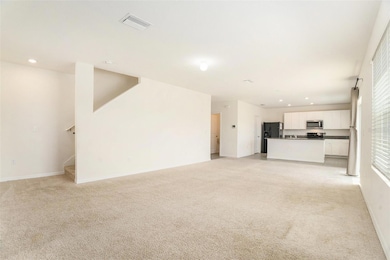6967 Silverado Ranch Blvd Zephyrhills, FL 33541
Estimated payment $2,836/month
Highlights
- Solar Power System
- Community Pool
- Family Room Off Kitchen
- Solid Surface Countertops
- Walk-In Pantry
- 2 Car Attached Garage
About This Home
Short Sale. Just appraised and priced to match! - This is the one! A beautifully maintained two-story home built in 2019, located in the highly desirable community of Silverado Ranch. Offering 4 spacious bedrooms and 2.5 bathrooms, this home provides modern comfort, and the perfect blend of style and functionality. Step inside to find carpet throughout the main living spaces and bedrooms, with tile flooring in all wet areas for easy maintenance. The front room, showcased by a beautiful semi-circular archway, can be utilized as either a formal dining-room or flex-space. The open-concept kitchen is a perfect for everyday meals or entertaining guests. It features soft-close cabinets, gleaming granite countertops, a large island with additional eat-in space, modern appliances and a walk-in pantry. The oversized primary suite is a true retreat, complete with a large walk-in closet and an en-suite bathroom. Additional features include a generously sized driveway, offering plenty of parking for family and visitors. The huge backyard offers endless opportunities for outdoor fun, gardening, or even building your own private oasis. Do you like to save on your electric bill? Yes? Then you'll LOVE the solar panels, allowing you to do just that! The low HOA fee covers cable and internet, plus access to Silverado Ranch's amenities including a community pool, playground and a dog park - everything you need for active and connected living!
Listing Agent
LPT REALTY, LLC Brokerage Phone: 877-366-2213 License #3465932 Listed on: 04/28/2025

Home Details
Home Type
- Single Family
Year Built
- Built in 2019
Lot Details
- 9,162 Sq Ft Lot
- East Facing Home
- Property is zoned PUD
HOA Fees
- $60 Monthly HOA Fees
Parking
- 2 Car Attached Garage
- Driveway
Home Design
- Slab Foundation
- Shingle Roof
- Concrete Siding
- Block Exterior
- Stucco
Interior Spaces
- 2,420 Sq Ft Home
- 2-Story Property
- Ceiling Fan
- Family Room Off Kitchen
- Living Room
- Dining Room
- Storm Windows
Kitchen
- Eat-In Kitchen
- Walk-In Pantry
- Range
- Microwave
- Solid Surface Countertops
Flooring
- Carpet
- Ceramic Tile
Bedrooms and Bathrooms
- 4 Bedrooms
- Primary Bedroom Upstairs
- Walk-In Closet
Laundry
- Laundry Room
- Washer and Electric Dryer Hookup
Eco-Friendly Details
- Energy-Efficient Roof
- Solar Power System
- Solar Heating System
Schools
- West Zephyrhills Elemen Elementary School
- Raymond B Stewart Middle School
- Zephryhills High School
Utilities
- Central Heating and Cooling System
- Thermostat
- Cable TV Available
Listing and Financial Details
- Visit Down Payment Resource Website
- Legal Lot and Block 53 / 6
- Assessor Parcel Number 05-26-21-0100-00600-0530
- $2,723 per year additional tax assessments
Community Details
Overview
- Association fees include cable TV, pool, internet
- Breeze Home Association, Phone Number (813) 565-4663
- Visit Association Website
- Built by DR Horton
- Silverado Ranch Sub Subdivision
- The community has rules related to deed restrictions
Amenities
- Community Mailbox
Recreation
- Community Playground
- Community Pool
- Dog Park
Map
Home Values in the Area
Average Home Value in this Area
Tax History
| Year | Tax Paid | Tax Assessment Tax Assessment Total Assessment is a certain percentage of the fair market value that is determined by local assessors to be the total taxable value of land and additions on the property. | Land | Improvement |
|---|---|---|---|---|
| 2025 | $9,550 | $315,750 | $63,600 | $252,150 |
| 2024 | $9,550 | $337,960 | -- | -- |
| 2023 | $9,415 | $328,123 | $55,620 | $272,503 |
| 2022 | $6,387 | $216,780 | $0 | $0 |
| 2021 | $6,203 | $210,470 | $41,927 | $168,543 |
| 2020 | $6,043 | $207,567 | $25,265 | $182,302 |
| 2019 | $2,332 | $25,265 | $25,265 | $0 |
| 2018 | $76 | $3,665 | $3,665 | $0 |
Property History
| Date | Event | Price | List to Sale | Price per Sq Ft | Prior Sale |
|---|---|---|---|---|---|
| 10/27/2025 10/27/25 | Price Changed | $375,000 | -3.8% | $155 / Sq Ft | |
| 09/24/2025 09/24/25 | Price Changed | $390,000 | -1.3% | $161 / Sq Ft | |
| 05/22/2025 05/22/25 | Price Changed | $395,000 | -3.7% | $163 / Sq Ft | |
| 04/28/2025 04/28/25 | For Sale | $410,000 | +12.3% | $169 / Sq Ft | |
| 03/14/2022 03/14/22 | Sold | $365,000 | 0.0% | $151 / Sq Ft | View Prior Sale |
| 02/12/2022 02/12/22 | Pending | -- | -- | -- | |
| 02/10/2022 02/10/22 | For Sale | $365,000 | 0.0% | $151 / Sq Ft | |
| 02/07/2022 02/07/22 | Pending | -- | -- | -- | |
| 02/04/2022 02/04/22 | For Sale | $365,000 | 0.0% | $151 / Sq Ft | |
| 02/02/2022 02/02/22 | Pending | -- | -- | -- | |
| 01/27/2022 01/27/22 | For Sale | $365,000 | -- | $151 / Sq Ft |
Purchase History
| Date | Type | Sale Price | Title Company |
|---|---|---|---|
| Warranty Deed | $365,000 | Executive Title | |
| Special Warranty Deed | $249,490 | Dhi Title Of Florida Inc | |
| Special Warranty Deed | $336,300 | Attorney |
Mortgage History
| Date | Status | Loan Amount | Loan Type |
|---|---|---|---|
| Open | $358,388 | FHA | |
| Previous Owner | $244,970 | FHA |
Source: Stellar MLS
MLS Number: TB8379704
APN: 05-26-21-0100-00600-0530
- 6436 Pebblebrooke Way
- 35649 Osprey Perch Ln
- 35606 Bellington Blvd
- 35664 Quartz Lake Dr
- 6620 Paden Wheel St
- 35533 Stella Vast Dr
- 35502 Coventry Fields Loop
- 35438 Coventry Fields Loop
- 35494 Coventry Fields Loop
- 7238 Steer Blade Dr
- 35464 Darlington Grove Dr
- 35452 Darlington Grove Dr
- 35424 Coventry Fields Loop
- Wesley II Plan at Stonebridge at Chapel Creek - Stonebridge North
- Parsyn Plan at Stonebridge at Chapel Creek - Stonebridge North
- Serendipity Plan at Stonebridge at Chapel Creek - Stonebridge North
- Raychel Plan at Stonebridge at Chapel Creek - Stonebridge North
- Shelby Plan at Stonebridge at Chapel Creek - Stonebridge North
- Wayfair II Plan at Stonebridge at Chapel Creek - Stonebridge North
- Parker Plan at Stonebridge at Chapel Creek - Stonebridge North
- 7128 Steer Blade Dr
- 35525 Stella Vast Dr
- 36125 Stable Wilk Ave
- 36124 Stable Wilk Ave
- 35542 Buttonweed Trail
- 36146 Carriage Pine Ct
- 35576 Shade Fern Ln
- 6603 Back Forty Loop
- 35576 Eastbrook Ave
- 6346 Back Forty Loop
- 36390 Well Hill Way
- 36367 Garden Wall Way
- 6715 Castle Green Place
- 36460 Well Hill Way
- 36027 Deer Creek Dr Unit 101
- 36246 Delta Gold Ct
- 5908 Brickleberry Ln Unit 203
- 36106 Lake Chase Blvd
- 36113 Deer Creek Dr Unit 201
- 36113 Deer Creek Dr Unit 202
