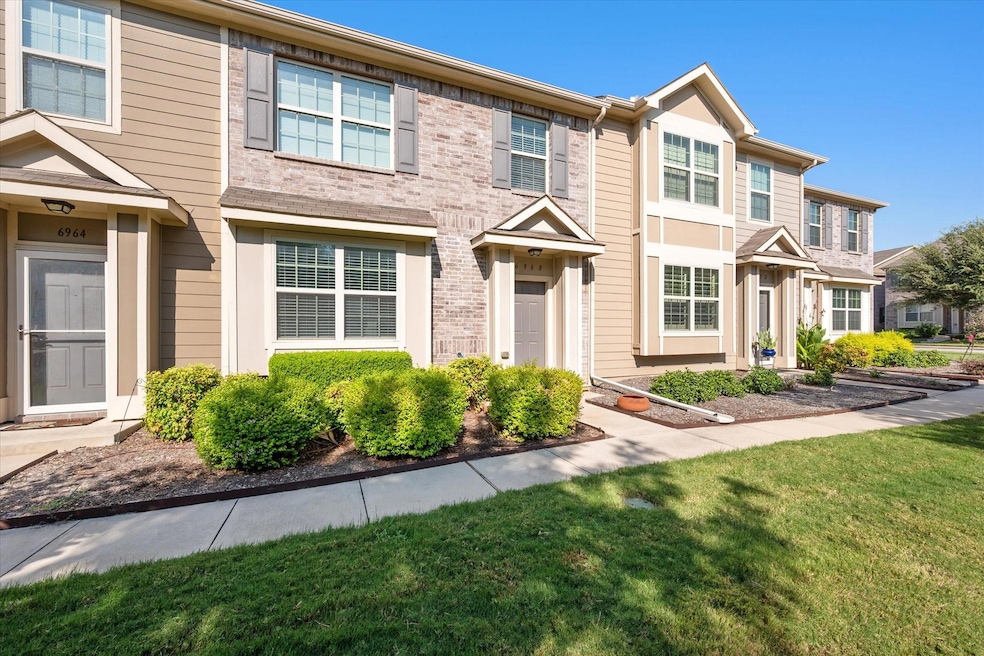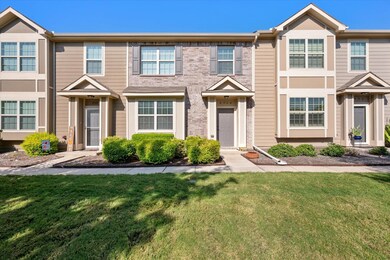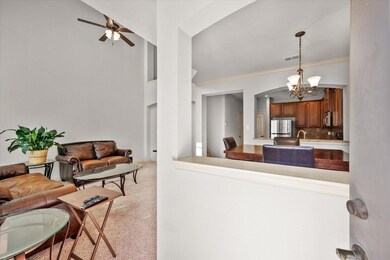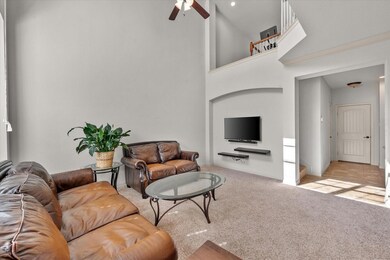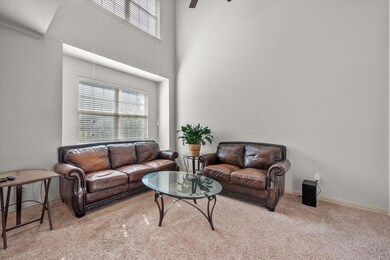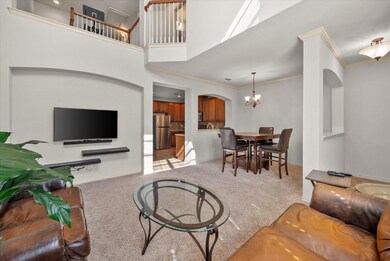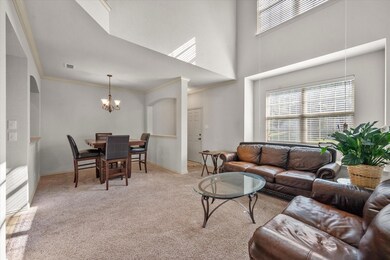
6968 Carrington Ln Fort Worth, TX 76137
Fossil Park NeighborhoodHighlights
- Clubhouse
- Vaulted Ceiling
- Granite Countertops
- Fossil Ridge High School Rated A-
- Traditional Architecture
- Community Pool
About This Home
As of September 2024Stunning Townhome in Carrington Court neighborhood! This beautiful home shows pride in ownership with how well it has been maintained. The bottom story offers a large living room with vaulted ceilings and tons of natural lighting, dining room that overlooks other areas, a spacious kitchen with huge walk-in pantry and tons of cabinet and counter space. Half bathroom is found just up the first section of stairs. Once you reach the second story, there is a designated area that would be perfect for a home office with built-in floor pugs, currently being used as a home gym. Down the hall to the right is the guest bathroom and bedroom. The other direction leads to the laundry room and primary bedroom. The primary bedroom offers a large walking-in closet and bathroom with lots of counter space and garden tub. The wonderful community of Carrington Court offers beautifully well-kept grounds and community pool for the residents to enjoy. Access 3D walk-through in the virtual tours link.
Last Agent to Sell the Property
Dewbrew Realty, Inc Brokerage Phone: 817-807-2246 License #0647232 Listed on: 08/15/2024
Townhouse Details
Home Type
- Townhome
Est. Annual Taxes
- $3,977
Year Built
- Built in 2016
Lot Details
- 1,350 Sq Ft Lot
- Sprinkler System
HOA Fees
- $300 Monthly HOA Fees
Parking
- 2 Car Attached Garage
- Rear-Facing Garage
- Off-Site Parking
Home Design
- Traditional Architecture
- Brick Exterior Construction
- Slab Foundation
- Composition Roof
- Siding
Interior Spaces
- 1,388 Sq Ft Home
- 2-Story Property
- Built-In Features
- Vaulted Ceiling
- Ceiling Fan
- Decorative Lighting
- Full Size Washer or Dryer
Kitchen
- Electric Range
- <<microwave>>
- Dishwasher
- Granite Countertops
- Disposal
Flooring
- Carpet
- Ceramic Tile
Bedrooms and Bathrooms
- 2 Bedrooms
- Walk-In Closet
Home Security
Schools
- Basswood Elementary School
- Vista Ridge Middle School
- Fossilridg High School
Utilities
- Central Heating and Cooling System
- High Speed Internet
- Cable TV Available
Listing and Financial Details
- Tax Lot 55
- Assessor Parcel Number 41384296
- $5,121 per year unexempt tax
Community Details
Overview
- Association fees include front yard maintenance, full use of facilities, ground maintenance, maintenance structure, management fees
- Indigo Property Management HOA, Phone Number (682) 704-4679
- Carrington Court Add Subdivision
- Mandatory home owners association
Recreation
- Community Playground
- Community Pool
Additional Features
- Clubhouse
- Fire and Smoke Detector
Ownership History
Purchase Details
Home Financials for this Owner
Home Financials are based on the most recent Mortgage that was taken out on this home.Purchase Details
Home Financials for this Owner
Home Financials are based on the most recent Mortgage that was taken out on this home.Similar Homes in the area
Home Values in the Area
Average Home Value in this Area
Purchase History
| Date | Type | Sale Price | Title Company |
|---|---|---|---|
| Warranty Deed | -- | Tx Success Title | |
| Vendors Lien | -- | Stewart |
Mortgage History
| Date | Status | Loan Amount | Loan Type |
|---|---|---|---|
| Previous Owner | $127,976 | New Conventional |
Property History
| Date | Event | Price | Change | Sq Ft Price |
|---|---|---|---|---|
| 09/26/2024 09/26/24 | Sold | -- | -- | -- |
| 08/25/2024 08/25/24 | Pending | -- | -- | -- |
| 08/15/2024 08/15/24 | For Sale | $269,900 | -- | $194 / Sq Ft |
Tax History Compared to Growth
Tax History
| Year | Tax Paid | Tax Assessment Tax Assessment Total Assessment is a certain percentage of the fair market value that is determined by local assessors to be the total taxable value of land and additions on the property. | Land | Improvement |
|---|---|---|---|---|
| 2024 | $3,977 | $292,419 | $40,000 | $252,419 |
| 2023 | $3,640 | $279,513 | $22,000 | $257,513 |
| 2022 | $5,272 | $224,368 | $22,000 | $202,368 |
| 2021 | $5,105 | $185,000 | $22,000 | $163,000 |
| 2020 | $5,130 | $185,000 | $22,000 | $163,000 |
| 2019 | $5,525 | $189,922 | $22,000 | $167,922 |
| 2018 | $4,414 | $174,126 | $22,000 | $152,126 |
| 2017 | $4,764 | $158,732 | $22,000 | $136,732 |
| 2016 | $660 | $22,000 | $22,000 | $0 |
| 2015 | $153 | $5,000 | $5,000 | $0 |
| 2014 | $153 | $5,000 | $5,000 | $0 |
Agents Affiliated with this Home
-
Jaclyn King

Seller's Agent in 2024
Jaclyn King
Dewbrew Realty, Inc
(817) 851-2005
1 in this area
41 Total Sales
-
Brandi Gullahorn
B
Buyer's Agent in 2024
Brandi Gullahorn
RJ Williams & Company RE LLC
(682) 208-3927
1 in this area
27 Total Sales
Map
Source: North Texas Real Estate Information Systems (NTREIS)
MLS Number: 20703865
APN: 41384296
- 2936 Peyton Brook Dr
- 2932 Peyton Brook Dr
- 2916 Peyton Brook Dr
- 2908 Peyton Brook Dr
- 6948 Carrington Ln
- 6928 Carrington Ln
- 6956 Pascal Way
- 6936 Pascal Way
- 6808 Carrington Ln
- 6925 Sandshell Blvd
- 3073 Peyton Brook Dr
- 5900 North Fwy
- 3213 Chesington Dr
- 6824 San Fernando Dr
- 6652 Friendsway Dr
- 6716 Thaxton Trail
- 3428 Baby Doe Ct
- 3440 Baby Doe Ct
- 6620 Friendsway Dr
- 6833 Permian Ln
