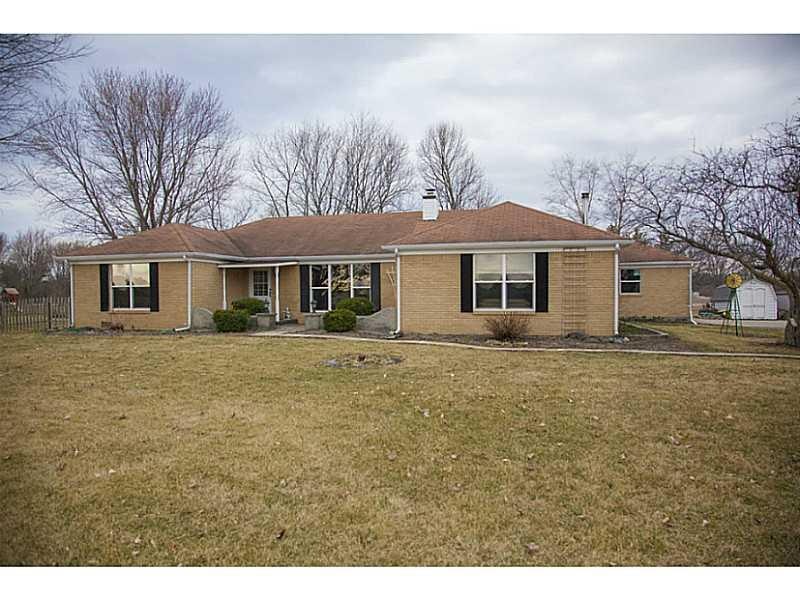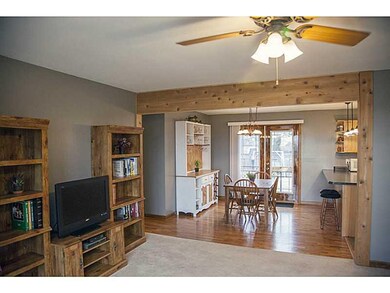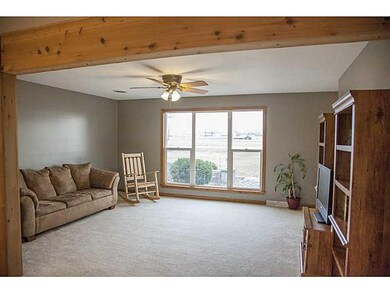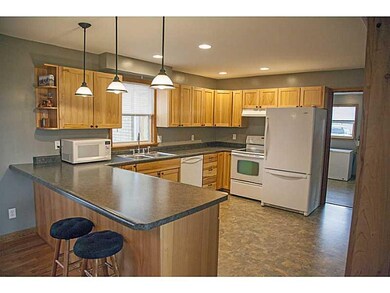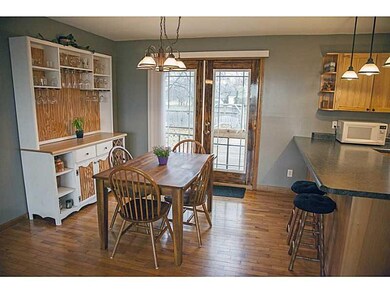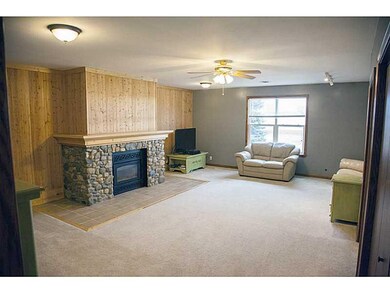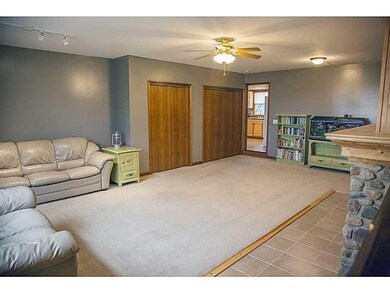
6968 N 50 E Fortville, IN 46040
Estimated Value: $292,000 - $441,000
Highlights
- Ranch Style House
- Woodwork
- Forced Air Heating and Cooling System
- Eden Elementary School Rated A-
- Shed
- Garage
About This Home
As of May 2015Central Location 5.6 mile commute to I-70. This brick ranch has loads of charm & features. New paint everywhere, FR has wood wall w/stone fireplace ducted throughout for additional heat source, HUGE laundry room, 2 bdrms have hardwood floors, updated baths, double closets in master w/bath, driveways off both 50 E & 700 N, 2.5 car finished garage w/workshop & storage rooms, back deck, rear fence & pergola all sitting on a 1.26 acre corner lot with mature trees. New Furnace 2014. Welcome Home!
Last Agent to Sell the Property
Keller Williams Indy Metro NE License #RB14047452 Listed on: 03/25/2015

Co-Listed By
Adrian Renner
Keller Williams Indy Metro NE
Last Buyer's Agent
Kelly Burns
Home Details
Home Type
- Single Family
Est. Annual Taxes
- $1,334
Year Built
- Built in 1974
Lot Details
- 1.26 Acre Lot
- Back Yard Fenced
Parking
- Garage
Home Design
- Ranch Style House
- Brick Exterior Construction
Interior Spaces
- 2,076 Sq Ft Home
- Woodwork
- Self Contained Fireplace Unit Or Insert
- Fireplace Features Blower Fan
- Family Room with Fireplace
- Crawl Space
- Fire and Smoke Detector
Kitchen
- Dishwasher
- Disposal
Bedrooms and Bathrooms
- 3 Bedrooms
- 2 Full Bathrooms
Outdoor Features
- Shed
- Playground
Utilities
- Forced Air Heating and Cooling System
- Heating System Uses Gas
- Well
- Gas Water Heater
- Septic Tank
Listing and Financial Details
- Assessor Parcel Number 300236100007000010
Ownership History
Purchase Details
Home Financials for this Owner
Home Financials are based on the most recent Mortgage that was taken out on this home.Purchase Details
Home Financials for this Owner
Home Financials are based on the most recent Mortgage that was taken out on this home.Similar Homes in the area
Home Values in the Area
Average Home Value in this Area
Purchase History
| Date | Buyer | Sale Price | Title Company |
|---|---|---|---|
| Cloyd Kevin Scott | -- | None Available | |
| Bastin Joseph R | -- | None Available |
Mortgage History
| Date | Status | Borrower | Loan Amount |
|---|---|---|---|
| Open | Cloyd Kevin Scott | $168,468 | |
| Closed | Cloyd Kevin Scott | $169,199 | |
| Closed | Cloyd Kevin Scott | $170,341 | |
| Previous Owner | Bastin Joseph R | $171,500 | |
| Previous Owner | Bastin Joseph R | $175,000 |
Property History
| Date | Event | Price | Change | Sq Ft Price |
|---|---|---|---|---|
| 05/04/2015 05/04/15 | Sold | $164,900 | 0.0% | $79 / Sq Ft |
| 03/28/2015 03/28/15 | Pending | -- | -- | -- |
| 03/27/2015 03/27/15 | Price Changed | $164,900 | -5.7% | $79 / Sq Ft |
| 03/24/2015 03/24/15 | For Sale | $174,900 | -- | $84 / Sq Ft |
Tax History Compared to Growth
Tax History
| Year | Tax Paid | Tax Assessment Tax Assessment Total Assessment is a certain percentage of the fair market value that is determined by local assessors to be the total taxable value of land and additions on the property. | Land | Improvement |
|---|---|---|---|---|
| 2024 | $1,624 | $312,200 | $65,400 | $246,800 |
| 2023 | $1,624 | $277,700 | $65,400 | $212,300 |
| 2022 | $1,363 | $266,500 | $29,000 | $237,500 |
| 2021 | $935 | $206,600 | $29,000 | $177,600 |
| 2020 | $860 | $194,000 | $29,000 | $165,000 |
| 2019 | $885 | $196,900 | $29,000 | $167,900 |
| 2018 | $895 | $196,900 | $29,000 | $167,900 |
| 2017 | $874 | $188,600 | $29,000 | $159,600 |
| 2016 | $1,326 | $188,700 | $29,100 | $159,600 |
| 2014 | $1,332 | $184,800 | $28,200 | $156,600 |
| 2013 | $1,332 | $179,300 | $28,200 | $151,100 |
Agents Affiliated with this Home
-
Heather Upton

Seller's Agent in 2015
Heather Upton
Keller Williams Indy Metro NE
(317) 572-5589
716 Total Sales
-
A
Seller Co-Listing Agent in 2015
Adrian Renner
Keller Williams Indy Metro NE
-
K
Buyer's Agent in 2015
Kelly Burns
Map
Source: MIBOR Broker Listing Cooperative®
MLS Number: MBR21342590
APN: 30-02-36-100-007.000-010
