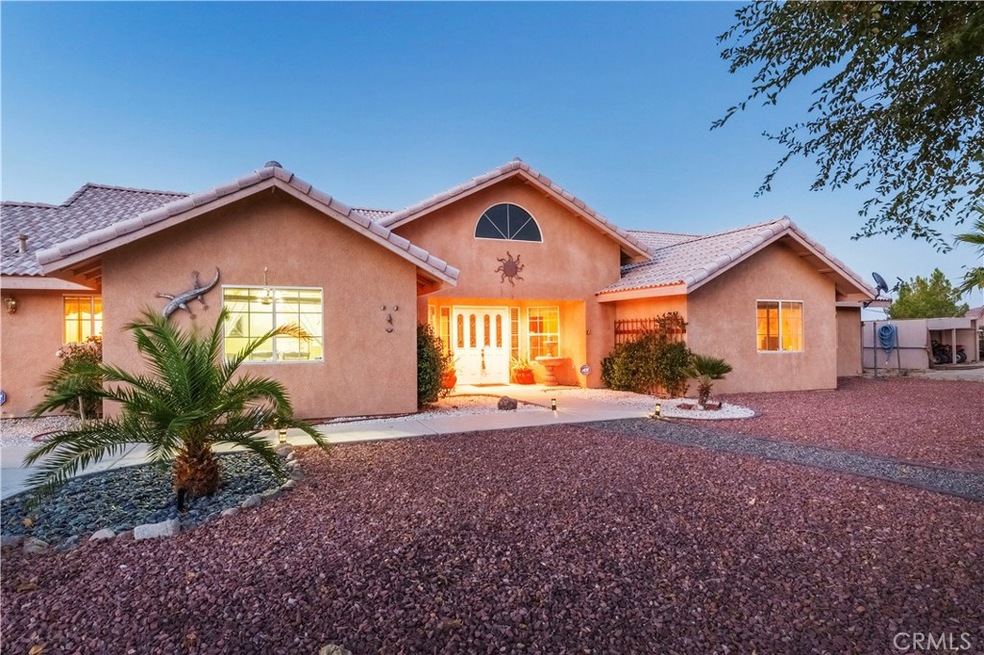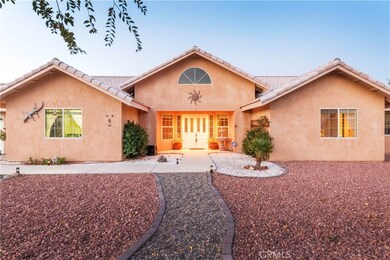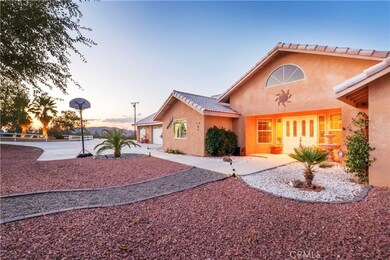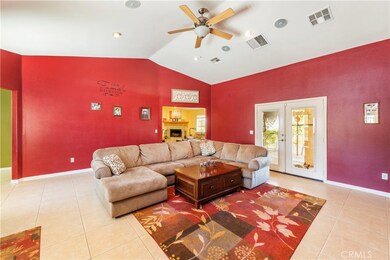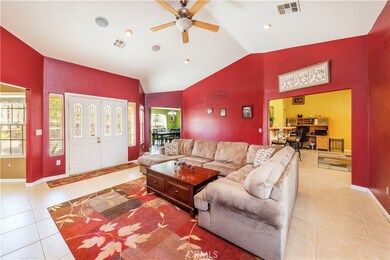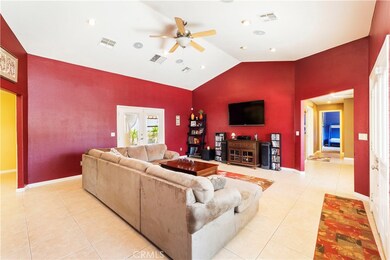
6969 Mantonya Rd Twentynine Palms, CA 92277
Highlights
- Horse Property
- Filtered Pool
- Primary Bedroom Suite
- Koi Pond
- RV Access or Parking
- Panoramic View
About This Home
As of August 2021Sprawling ranch style home, over 2200 ft of floor space, 3 car garage, located on 2.36acres in coveted Indian Cove area. Less than 1/4 mile from Joshua Tree National Park. Here is privacy, panoramic view & tranquility. A perfect home for desert living! Open concept floorplan bringing family together. Double door entry w/view of large dining room, living room, family room. All tiled flooring, vaulted ceilings, & fans. Double propane oven, 5 burner gas cooktop, fridge, dishwasher, microwave, granite countertops & oak cabinets. Pantry, & granite breakfast bar. Family room features brick wood burning fireplace w/hearth & wood mantel. A convenient must indoor laundry rm. 2 large bedrms:carpet,ceiling fans blinds & ample closets. Main full bath tiled floor & countertop, tub enclosure. Master suite: Elegant double door entry, vaulted ceiling, ceiling fans & double doors to patio. Master bath:double sinks, tiled counters, walk in tiled shower w/dual diverters, Jacuzzi tub with built in TV &separate commode room. Love at first site outdoor area: Multiple patios & seating areas around grounds. Complete outdoor kitchen:BBQ, storage drawer, sink &seated bar. In ground pool,Cement decking, in ground Hot tub with Trex decking. Koi/turtle pond w/ grapevine covering for bridge. Covered pergola with lights, mister system & waterfeature of a quieting rock water fall, brings tranquility & coolness to this special area of back yard. Mature landscaping all on irrigation system. Much more to see
Last Agent to Sell the Property
BARBARA DUNN
Libby's Realty License #00686011
Last Buyer's Agent
Marnie Balog
License #01719746
Home Details
Home Type
- Single Family
Est. Annual Taxes
- $8,215
Year Built
- Built in 2006 | Remodeled
Lot Details
- 2.36 Acre Lot
- Lot Dimensions are 165.35 x 623.22
- Rural Setting
- Desert faces the front and back of the property
- South Facing Home
- Kennel
- Cross Fenced
- Partially Fenced Property
- Block Wall Fence
- Chain Link Fence
- Livestock Fence
- Fence is in average condition
- Drip System Landscaping
- Rectangular Lot
- Corners Of The Lot Have Been Marked
- Lot Sloped Down
- Misting System
- Front and Back Yard Sprinklers
- Private Yard
- Back and Front Yard
- On-Hand Building Permits
- Property is zoned RL
Parking
- 3 Car Direct Access Garage
- Parking Available
- Front Facing Garage
- Two Garage Doors
- Garage Door Opener
- Circular Driveway
- Combination Of Materials Used In The Driveway
- Unpaved Parking
- RV Access or Parking
Property Views
- Panoramic
- City Lights
- Canyon
- Desert
- Park or Greenbelt
- Pool
- Neighborhood
Home Design
- Turnkey
- Slab Foundation
- Fire Rated Drywall
- Frame Construction
- Cellulose Insulation
- Flat Tile Roof
- Concrete Roof
- Copper Plumbing
- Stucco
Interior Spaces
- 2,158 Sq Ft Home
- 1-Story Property
- Open Floorplan
- Built-In Features
- Coffered Ceiling
- Cathedral Ceiling
- Ceiling Fan
- Recessed Lighting
- Track Lighting
- Wood Burning Fireplace
- Raised Hearth
- Fireplace Features Masonry
- Double Pane Windows
- Drapes & Rods
- Blinds
- Window Screens
- Double Door Entry
- French Doors
- Panel Doors
- Family Room with Fireplace
- Family Room Off Kitchen
- Living Room
- Storage
Kitchen
- Breakfast Area or Nook
- Open to Family Room
- Breakfast Bar
- Walk-In Pantry
- Double Self-Cleaning Convection Oven
- Propane Oven
- Built-In Range
- Range Hood
- Recirculated Exhaust Fan
- Microwave
- Dishwasher
- Granite Countertops
- Pots and Pans Drawers
- Disposal
Flooring
- Carpet
- Stone
- Tile
Bedrooms and Bathrooms
- 3 Main Level Bedrooms
- Primary Bedroom Suite
- Walk-In Closet
- Mirrored Closets Doors
- Granite Bathroom Countertops
- Dual Vanity Sinks in Primary Bathroom
- Private Water Closet
- Low Flow Toliet
- Hydromassage or Jetted Bathtub
- Bathtub with Shower
- Multiple Shower Heads
- Separate Shower
- Exhaust Fan In Bathroom
- Linen Closet In Bathroom
Laundry
- Laundry Room
- Dryer
- Washer
Home Security
- Alarm System
- Carbon Monoxide Detectors
- Fire and Smoke Detector
Accessible Home Design
- Halls are 36 inches wide or more
- Doors swing in
- Doors are 32 inches wide or more
- No Interior Steps
- Entry Slope Less Than 1 Foot
- Low Pile Carpeting
- Accessible Parking
Pool
- Filtered Pool
- In Ground Pool
- Heated Spa
- Gunite Pool
- Pool Heated Passively
- Saltwater Pool
- Above Ground Spa
- Fiberglass Spa
Outdoor Features
- Horse Property
- Open Patio
- Koi Pond
- Terrace
- Exterior Lighting
- Gazebo
- Outdoor Grill
- Front Porch
Location
- Property is near a park
- Property is near public transit
Schools
- Oasis Elementary School
- 29 Palms Middle School
- 29 Palms High School
Utilities
- Two cooling system units
- Evaporated cooling system
- Forced Air Heating and Cooling System
- Heating System Uses Propane
- Vented Exhaust Fan
- Underground Utilities
- 220 Volts For Spa
- Natural Gas Not Available
- Propane Water Heater
- Conventional Septic
- Sewer Not Available
- Cable TV Not Available
Listing and Financial Details
- Tax Lot 2
- Assessor Parcel Number 0613051270000
Community Details
Overview
- No Home Owners Association
- Near a National Forest
- Military Land
- Property is near a preserve or public land
Recreation
- Horse Trails
Ownership History
Purchase Details
Home Financials for this Owner
Home Financials are based on the most recent Mortgage that was taken out on this home.Purchase Details
Home Financials for this Owner
Home Financials are based on the most recent Mortgage that was taken out on this home.Purchase Details
Purchase Details
Home Financials for this Owner
Home Financials are based on the most recent Mortgage that was taken out on this home.Purchase Details
Home Financials for this Owner
Home Financials are based on the most recent Mortgage that was taken out on this home.Purchase Details
Home Financials for this Owner
Home Financials are based on the most recent Mortgage that was taken out on this home.Purchase Details
Home Financials for this Owner
Home Financials are based on the most recent Mortgage that was taken out on this home.Purchase Details
Map
Similar Homes in Twentynine Palms, CA
Home Values in the Area
Average Home Value in this Area
Purchase History
| Date | Type | Sale Price | Title Company |
|---|---|---|---|
| Grant Deed | $749,000 | Corinthian Title Company | |
| Grant Deed | $351,000 | First American Title Company | |
| Interfamily Deed Transfer | -- | Accommodation | |
| Interfamily Deed Transfer | -- | First American Title | |
| Interfamily Deed Transfer | -- | First American | |
| Grant Deed | $290,000 | First American | |
| Interfamily Deed Transfer | -- | First American Title Company | |
| Grant Deed | $34,000 | First American Title Company | |
| Interfamily Deed Transfer | -- | -- |
Mortgage History
| Date | Status | Loan Amount | Loan Type |
|---|---|---|---|
| Open | $415,000 | New Conventional | |
| Previous Owner | $260,000 | VA | |
| Previous Owner | $58,000 | Stand Alone Second | |
| Previous Owner | $232,000 | Purchase Money Mortgage | |
| Previous Owner | $259,075 | Stand Alone Refi Refinance Of Original Loan |
Property History
| Date | Event | Price | Change | Sq Ft Price |
|---|---|---|---|---|
| 05/07/2025 05/07/25 | Price Changed | $699,900 | -6.7% | $324 / Sq Ft |
| 02/13/2025 02/13/25 | Price Changed | $749,900 | -1.3% | $347 / Sq Ft |
| 01/15/2025 01/15/25 | For Sale | $760,000 | +1.5% | $352 / Sq Ft |
| 08/13/2021 08/13/21 | Sold | $749,000 | 0.0% | $347 / Sq Ft |
| 07/23/2021 07/23/21 | Pending | -- | -- | -- |
| 07/13/2021 07/13/21 | Price Changed | $749,000 | -6.3% | $347 / Sq Ft |
| 07/12/2021 07/12/21 | Price Changed | $799,000 | -4.3% | $370 / Sq Ft |
| 07/04/2021 07/04/21 | For Sale | $835,000 | +138.1% | $387 / Sq Ft |
| 12/14/2017 12/14/17 | Sold | $350,675 | +0.2% | $163 / Sq Ft |
| 11/26/2017 11/26/17 | Pending | -- | -- | -- |
| 11/14/2017 11/14/17 | Price Changed | $349,900 | -11.6% | $162 / Sq Ft |
| 10/12/2017 10/12/17 | Price Changed | $396,000 | -6.8% | $184 / Sq Ft |
| 08/24/2017 08/24/17 | For Sale | $425,000 | -- | $197 / Sq Ft |
Tax History
| Year | Tax Paid | Tax Assessment Tax Assessment Total Assessment is a certain percentage of the fair market value that is determined by local assessors to be the total taxable value of land and additions on the property. | Land | Improvement |
|---|---|---|---|---|
| 2024 | $8,215 | $760,532 | $32,252 | $728,280 |
| 2023 | $8,055 | $745,620 | $31,620 | $714,000 |
| 2022 | $7,888 | $731,000 | $31,000 | $700,000 |
| 2021 | $4,114 | $368,623 | $73,725 | $294,898 |
| 2020 | $4,082 | $364,843 | $72,969 | $291,874 |
| 2019 | $4,018 | $357,689 | $71,538 | $286,151 |
| 2018 | $3,925 | $350,675 | $70,135 | $280,540 |
| 2017 | $3,011 | $262,300 | $66,100 | $196,200 |
| 2016 | $2,853 | $247,500 | $62,400 | $185,100 |
| 2015 | $2,660 | $238,000 | $60,000 | $178,000 |
| 2014 | $2,391 | $210,000 | $52,000 | $158,000 |
Source: California Regional Multiple Listing Service (CRMLS)
MLS Number: JT17196546
APN: 0613-051-27
- 6937 Copper Mountain Rd
- 68479 Twentynine Palms Hwy
- 68054 Sullivan Rd
- 7013 Ivanpah Ave
- 67979 Sullivan Rd
- 6758 Quail Spring Ave
- 6691 Pine Spring Ave
- 6615 Ivanpah Ave
- 6669 Pine Spring Ave
- 2.5 Acres On Hwy 62 Near Kern Blvd
- 0 Copper Mountain Rd
- 0 Hendys Rd Unit CV24227043
- 0 Hendys Rd Unit HD23030274
- 6591 Quail Spring Ave
- 29 Palms Hwy
- 2.5 Acres On Hwy 62 Near Hendy's Rd
- 6554 Indian Cove Rd
- 6625 Indian Cove Rd
- 6555 Indian Cove Rd
- 1 Dorth Place
