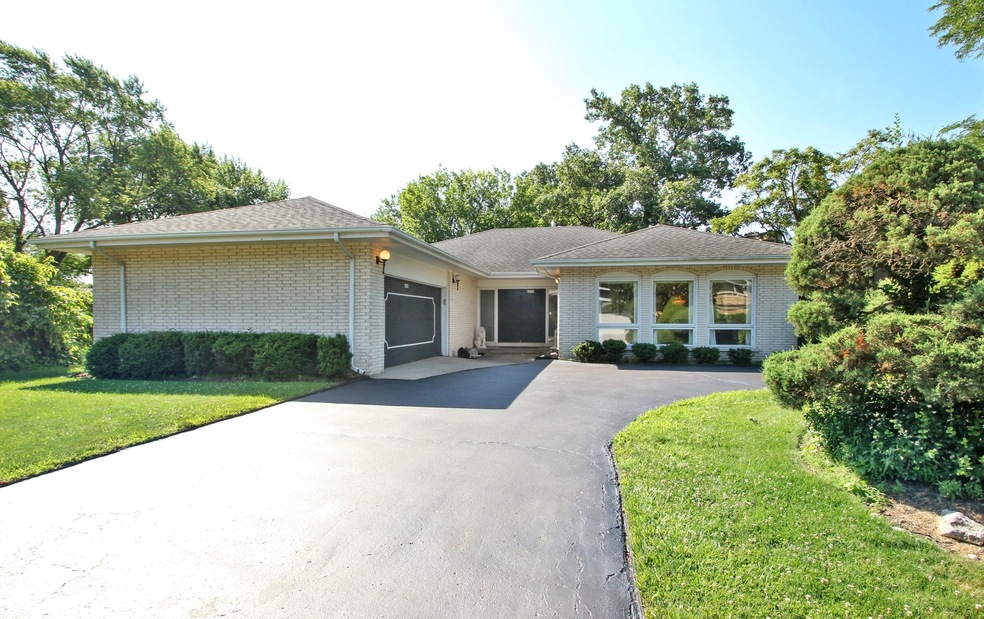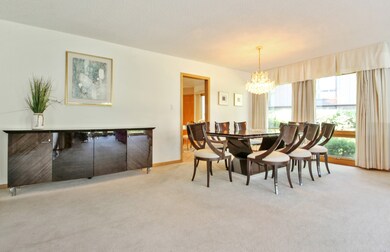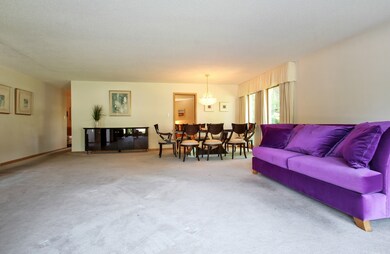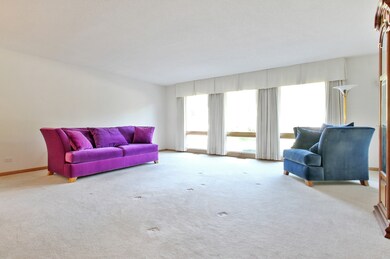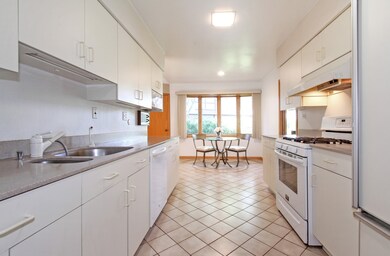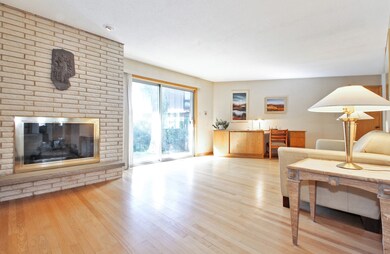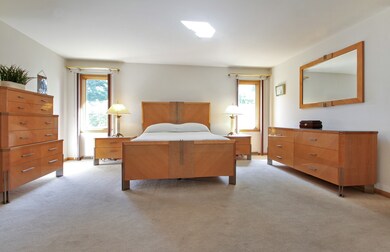
Estimated Value: $594,000 - $681,000
Highlights
- Ranch Style House
- Wood Flooring
- Breakfast Bar
- Clarence E Culver School Rated A-
- Attached Garage
- Patio
About This Home
As of January 2019Opportunity Knocks! This wonderful Brick RANCH home located in sought after Bunker Hill Estates has been lovingly maintained -with a little decorating help will be amazing! Enter through the Double Door entry to the bright & spacious Living Room with tons of windows. The combined Dining Room is great for entertaining! The Eat-In Kitchen with a Bay Window has entry w/Pocket Doors from the LR & opens to the cozy Family Room w/Hardwood Flrs, Gas Fireplace, and sliding doors to the back yrd. Large Master BR Suite with a HUGE Walk- In closet. 2 additional BR's, Hall bath w/double sink vanity. Convenient 1st Fl Laundry located off the 2-car attached garage. Tons of potential with the unfinished basement. Great location! Close to parks & schools. Easy access to the expressway, close to Edgebrook Metra train, shopping, dining, walking distance to Caldwell Woods Forest Preserve and the North Shore Bike Path to The Botanical Gardens. Newer A/C, Hot Water Heater, Sump Pump.
Last Agent to Sell the Property
@properties Christie's International Real Estate License #475122813 Listed on: 07/05/2018

Home Details
Home Type
- Single Family
Est. Annual Taxes
- $8,987
Year Built
- 1969
Lot Details
- 8,276
Parking
- Attached Garage
- Garage Door Opener
- Driveway
- Parking Included in Price
- Garage Is Owned
Home Design
- Ranch Style House
- Brick Exterior Construction
- Asphalt Shingled Roof
Interior Spaces
- Fireplace With Gas Starter
- Wood Flooring
- Unfinished Basement
- Partial Basement
Kitchen
- Breakfast Bar
- Oven or Range
- High End Refrigerator
- Dishwasher
Bedrooms and Bathrooms
- Primary Bathroom is a Full Bathroom
- Bathroom on Main Level
- Dual Sinks
Laundry
- Laundry on main level
- Dryer
- Washer
Utilities
- Forced Air Heating and Cooling System
- Heating System Uses Gas
- Lake Michigan Water
Additional Features
- Patio
- Property is near a bus stop
Listing and Financial Details
- $4,500 Seller Concession
Ownership History
Purchase Details
Home Financials for this Owner
Home Financials are based on the most recent Mortgage that was taken out on this home.Similar Homes in the area
Home Values in the Area
Average Home Value in this Area
Purchase History
| Date | Buyer | Sale Price | Title Company |
|---|---|---|---|
| Aboona Zack | $420,000 | Chicago Title |
Mortgage History
| Date | Status | Borrower | Loan Amount |
|---|---|---|---|
| Open | Aboona Zack | $331,500 | |
| Closed | Aboona Zack | $330,000 | |
| Closed | Aboona Zack | $336,000 |
Property History
| Date | Event | Price | Change | Sq Ft Price |
|---|---|---|---|---|
| 01/17/2019 01/17/19 | Sold | $420,000 | -6.7% | $189 / Sq Ft |
| 11/27/2018 11/27/18 | Pending | -- | -- | -- |
| 09/21/2018 09/21/18 | Price Changed | $449,999 | -5.3% | $203 / Sq Ft |
| 07/05/2018 07/05/18 | For Sale | $475,000 | -- | $214 / Sq Ft |
Tax History Compared to Growth
Tax History
| Year | Tax Paid | Tax Assessment Tax Assessment Total Assessment is a certain percentage of the fair market value that is determined by local assessors to be the total taxable value of land and additions on the property. | Land | Improvement |
|---|---|---|---|---|
| 2024 | $8,987 | $42,000 | $12,055 | $29,945 |
| 2023 | $8,402 | $42,000 | $12,055 | $29,945 |
| 2022 | $8,402 | $42,000 | $12,055 | $29,945 |
| 2021 | $8,646 | $38,220 | $8,611 | $29,609 |
| 2020 | $8,975 | $38,220 | $8,611 | $29,609 |
| 2019 | $7,574 | $42,000 | $8,611 | $33,389 |
| 2018 | $8,487 | $43,253 | $7,534 | $35,719 |
| 2017 | $6,568 | $43,253 | $7,534 | $35,719 |
| 2016 | $9,743 | $43,253 | $7,534 | $35,719 |
| 2015 | $7,889 | $37,390 | $6,458 | $30,932 |
| 2014 | $8,089 | $37,390 | $6,458 | $30,932 |
| 2013 | $7,952 | $37,390 | $6,458 | $30,932 |
Agents Affiliated with this Home
-
Debbie Glickman

Seller's Agent in 2019
Debbie Glickman
@ Properties
(847) 217-1577
58 Total Sales
-
Craig Fallico

Buyer's Agent in 2019
Craig Fallico
Dream Town Real Estate
(847) 226-0834
870 Total Sales
Map
Source: Midwest Real Estate Data (MRED)
MLS Number: MRD10007103
APN: 10-32-131-029-0000
- 7049 N Caldwell Ave
- 6801 N Lexington Ln
- 7040 N Mankato Ave
- 7100 N Sioux Ave
- 6807 N Milwaukee Ave Unit 411
- 6807 N Milwaukee Ave Unit 303
- 6807 N Milwaukee Ave Unit 708
- 6807 N Milwaukee Ave Unit 204
- 6710 W Harts Rd
- 7241 N Mcvicker Ave
- 6600 N Normandy Ave
- 7337 N Mcvicker Ave
- 5841 W Touhy Ave
- 6911 N Wildwood Ave
- 9231 N Natchez Ave
- 6309 W Devon Ave
- 7120 N Milwaukee Ave Unit 305
- 7120 N Milwaukee Ave Unit 303
- 6980 W Touhy Ave Unit 509
- 6980 W Touhy Ave Unit 201
- 6969 N Concord Ln
- 6951 N Concord Ln
- 6945 N Concord Ln
- 7041 N Caldwell Ave
- 7045 N Caldwell Ave
- 7035 N Caldwell Ave
- 7008 N Lexington Ln
- 7006 N Lexington Ln
- 6941 N Concord Ln
- 7029 N Caldwell Ave
- 7053 N Caldwell Ave
- 6940 N Concord Ln
- 7004 N Lexington Ln
- 7059 N Caldwell Ave
- 7059 N Caldwell Ave
- 7025 N Caldwell Ave
- 7025 N Caldwell Ave
- 6937 N Concord Ln
- 6925 N Concord Ln
- 7023 N Caldwell Ave
