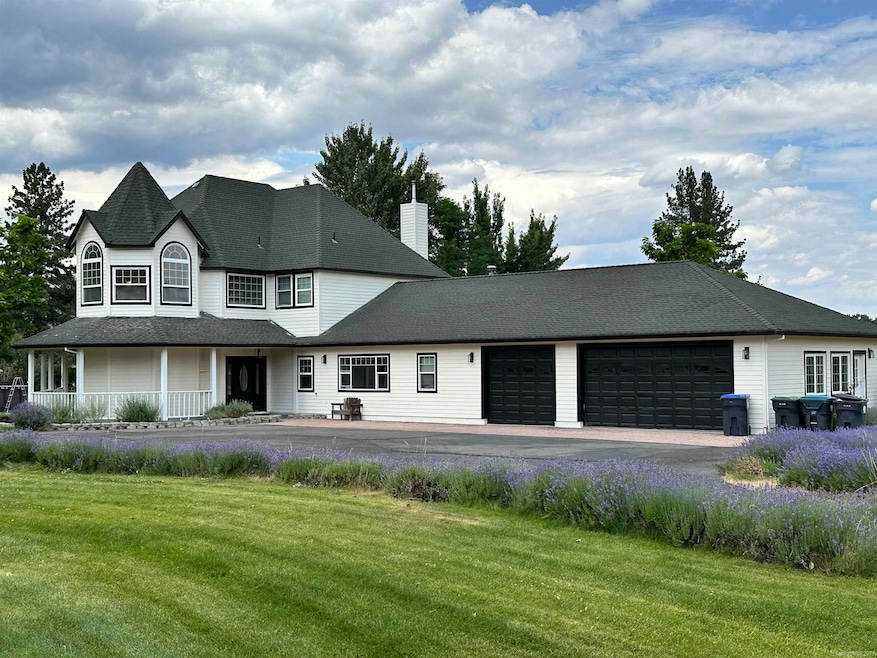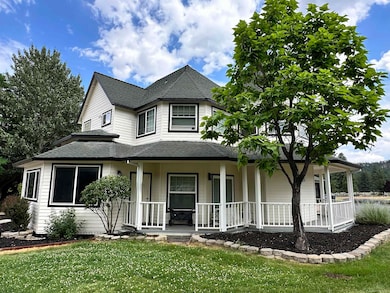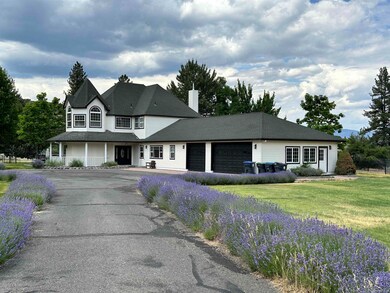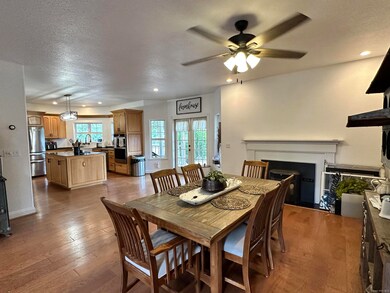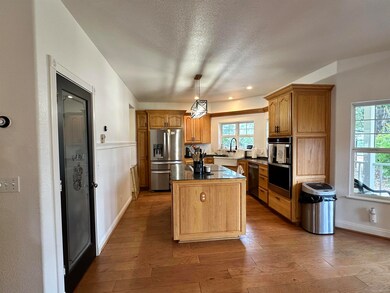
697-955 Hill Creek Rd Susanville, CA 96130
Highlights
- Horse Property
- RV Access or Parking
- Pine Trees
- Richmond Elementary School Rated A-
- 5.13 Acre Lot
- Wood Flooring
About This Home
As of November 2024A "Thomas Kinkade" Inspired Design Home. 3,000 sq ft of Luxury Living sitting on over 5 Acres with Gold Run Creek running through the property. Your entrance is off off Hill Creek Road. As you enter through the Wrought Iron Gate you'll come down the Lavender Lined Driveway. Open Floor Plan Downstairs with Fireplace in the Living Room. Radiant Heat Throughout. Beautiful Farmhouse Double Sink. Granite Tile Counter Tops with Custom Cabinets and Pantry. Hardwood Floors in Kitchen and Living Room. Upstairs is the Master In-Suite Bedroom with Claw Foot Tub, Tile Shower and Walk-in Closet. Separate Bar Area and Work Out Room. Large Patio Area Outside. Post Card Views of Diamond Mountain Make this a Dream Home!!
Last Agent to Sell the Property
SUSANVILLE REAL ESTATE License #00693355 Listed on: 07/22/2024
Home Details
Home Type
- Single Family
Est. Annual Taxes
- $4,708
Year Built
- Built in 2000
Lot Details
- 5.13 Acre Lot
- Partially Fenced Property
- Paved or Partially Paved Lot
- Level Lot
- Front and Back Yard Sprinklers
- Pine Trees
- Garden
- Property is zoned A-1-R-PUD
Home Design
- Slab Foundation
- Composition Roof
- HardiePlank Type
Interior Spaces
- 3,000 Sq Ft Home
- 2-Story Property
- Ceiling Fan
- Double Pane Windows
- Vinyl Clad Windows
- Window Treatments
- Great Room
- Family Room
- Living Room with Fireplace
- Dining Area
- Home Office
- Fire and Smoke Detector
- Property Views
Kitchen
- Country Kitchen
- Walk-In Pantry
- Electric Range
- Microwave
- Dishwasher
Flooring
- Wood
- Carpet
- Tile
Bedrooms and Bathrooms
- 4 Bedrooms
- Walk-In Closet
- 2 Bathrooms
Parking
- 4 Car Attached Garage
- Garage Door Opener
- RV Access or Parking
Outdoor Features
- Horse Property
- Covered Patio or Porch
- Exterior Lighting
Utilities
- Hydronic Heating System
- Heating System Uses Propane
- Private Company Owned Well
- Septic System
Listing and Financial Details
- Assessor Parcel Number 116-480-028
Ownership History
Purchase Details
Home Financials for this Owner
Home Financials are based on the most recent Mortgage that was taken out on this home.Purchase Details
Home Financials for this Owner
Home Financials are based on the most recent Mortgage that was taken out on this home.Purchase Details
Purchase Details
Home Financials for this Owner
Home Financials are based on the most recent Mortgage that was taken out on this home.Purchase Details
Purchase Details
Home Financials for this Owner
Home Financials are based on the most recent Mortgage that was taken out on this home.Purchase Details
Home Financials for this Owner
Home Financials are based on the most recent Mortgage that was taken out on this home.Purchase Details
Home Financials for this Owner
Home Financials are based on the most recent Mortgage that was taken out on this home.Purchase Details
Home Financials for this Owner
Home Financials are based on the most recent Mortgage that was taken out on this home.Similar Homes in Susanville, CA
Home Values in the Area
Average Home Value in this Area
Purchase History
| Date | Type | Sale Price | Title Company |
|---|---|---|---|
| Grant Deed | $485,000 | Chicago Title Company | |
| Grant Deed | $485,000 | Chicago Title Company | |
| Grant Deed | $429,000 | Chicago Title Company | |
| Interfamily Deed Transfer | -- | None Available | |
| Interfamily Deed Transfer | -- | Chicago Title Company | |
| Interfamily Deed Transfer | -- | None Available | |
| Grant Deed | $409,000 | Chicago Title Company | |
| Interfamily Deed Transfer | -- | None Available | |
| Interfamily Deed Transfer | -- | Chicago Title Co | |
| Interfamily Deed Transfer | -- | Cal Sierra Title Co | |
| Grant Deed | $500,000 | Cal Sierra Title Co |
Mortgage History
| Date | Status | Loan Amount | Loan Type |
|---|---|---|---|
| Open | $388,000 | New Conventional | |
| Closed | $388,000 | New Conventional | |
| Previous Owner | $428,038 | VA | |
| Previous Owner | $429,000 | VA | |
| Previous Owner | $302,500 | New Conventional | |
| Previous Owner | $300,000 | Purchase Money Mortgage | |
| Previous Owner | $379,400 | Stand Alone Refi Refinance Of Original Loan | |
| Previous Owner | $83,000 | Credit Line Revolving | |
| Previous Owner | $487,000 | Fannie Mae Freddie Mac | |
| Previous Owner | $450,000 | Purchase Money Mortgage | |
| Previous Owner | $40,395 | Credit Line Revolving |
Property History
| Date | Event | Price | Change | Sq Ft Price |
|---|---|---|---|---|
| 11/18/2024 11/18/24 | Sold | $485,000 | -1.0% | $162 / Sq Ft |
| 10/08/2024 10/08/24 | Pending | -- | -- | -- |
| 09/06/2024 09/06/24 | For Sale | $489,900 | 0.0% | $163 / Sq Ft |
| 07/30/2024 07/30/24 | Pending | -- | -- | -- |
| 07/22/2024 07/22/24 | For Sale | $489,900 | +14.2% | $163 / Sq Ft |
| 04/03/2020 04/03/20 | Sold | $429,000 | -2.3% | $143 / Sq Ft |
| 02/15/2020 02/15/20 | Pending | -- | -- | -- |
| 11/14/2019 11/14/19 | For Sale | $439,000 | -- | $146 / Sq Ft |
Tax History Compared to Growth
Tax History
| Year | Tax Paid | Tax Assessment Tax Assessment Total Assessment is a certain percentage of the fair market value that is determined by local assessors to be the total taxable value of land and additions on the property. | Land | Improvement |
|---|---|---|---|---|
| 2025 | $4,708 | $485,000 | $100,000 | $385,000 |
| 2024 | $4,708 | $468,293 | $91,134 | $377,159 |
| 2023 | $4,616 | $459,112 | $89,348 | $369,764 |
| 2022 | $4,526 | $450,111 | $87,597 | $362,514 |
| 2021 | $4,632 | $433,443 | $85,880 | $347,563 |
| 2020 | $4,772 | $463,547 | $123,610 | $339,937 |
| 2019 | $4,588 | $433,223 | $115,524 | $317,699 |
| 2018 | $4,169 | $393,840 | $105,022 | $288,818 |
| 2017 | $3,810 | $358,037 | $95,475 | $262,562 |
| 2016 | $3,437 | $325,489 | $86,796 | $238,693 |
| 2015 | $3,144 | $295,900 | $78,906 | $216,994 |
| 2014 | $2,947 | $279,152 | $74,440 | $204,712 |
Agents Affiliated with this Home
-
John Shaw

Seller's Agent in 2024
John Shaw
SUSANVILLE REAL ESTATE
(530) 257-3349
94 Total Sales
-
Andy Rupley

Buyer's Agent in 2024
Andy Rupley
SMITH PROPERTIES
(775) 815-7974
187 Total Sales
-
L
Seller's Agent in 2020
LINDA HERBST
eXp Realty of Northern California, Inc
-
Tonya Peddicord

Buyer's Agent in 2020
Tonya Peddicord
TOWN & COUNTRY REAL ESTATE
(530) 310-1840
85 Total Sales
Map
Source: Lassen Association of REALTORS®
MLS Number: 202400358
APN: 116-480-028-000
- 000 Gold Run Rd
- 470-710 Circle Dr
- 699-150 Gold Crest Ln
- 699-635 Old Archery Rd
- 699-995 Four Oaks Dr
- 700-245 Four Oaks Dr
- 700-305 Richmond Rd
- 470-790 Wingfield Rd
- 700-770 Hayden Terrace
- 699-465 Susan Hills Dr
- 473-921 Richmond Rd N
- 700-355 Richmond Rd
- 470-900 Single Tree Ln
- 030 Cheney Creek Rd
- 035 Cheney Creek Rd
- 026 Cheney Creek Rd
- 000 Cheney Creek Rd
- 1745 Monrovia St
- 1 Monrovia St
- 9 Monrovia St
