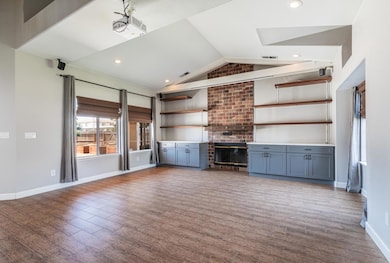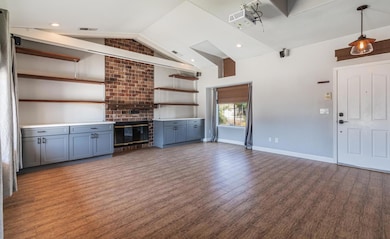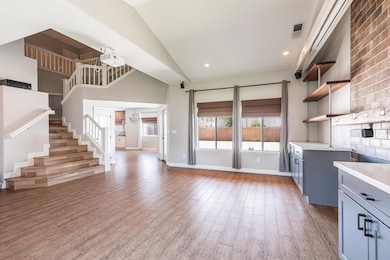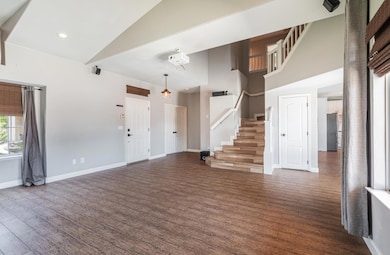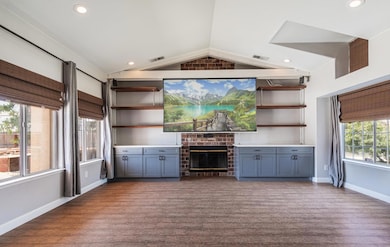697 E Omaha Ave Fresno, CA 93720
Woodward Park NeighborhoodEstimated payment $3,199/month
Highlights
- Fruit Trees
- 2-Story Property
- Corner Lot
- Fort Washington Elementary School Rated A
- Wood Flooring
- Lawn
About This Home
HUGE PRICE REDUCTION!!!! This home will not last at this price.....Stunning 4-Bedroom, 3-Bath Home in a Prime Location with Exceptional Upgrades!Welcome to your dream home nestled in a highly desirable neighborhood known for its top-rated schools and peaceful atmosphere. This beautifully maintained 4-bedroom, 3-bath home boasts thoughtful upgrades throughout including an oversized fourth bedroom, perfect as a guest suite, media room, or flex space.The heart of the home is a newly redesigned kitchen featuring a premium Thermador oven and stove, fully equipped with all the bells and whistles for serious cooking enthusiasts. Step into the spacious living area, where movie nights come to life with a built-in home theatre system, complete with a drop-down screen and Dolby 5.1 surround sound.Enjoy no electric bills with owned solar panels and an EV charging port in the garage. Stay secure and connected with 10 exterior security cameras. The beautifully landscaped backyard is a gardener's paradise, featuring 12 raised garden beds with a full drip irrigation system, perfect for growing your own vegetables or flowers.Other highlights include:Upgraded flooringExcellent curb appealEnergy-efficient featuresSmart layout for both entertaining and everyday livingThis home truly has it all luxury, location, and lifestyle. Don't miss your chance to own this extraordinary property!
Home Details
Home Type
- Single Family
Est. Annual Taxes
- $1,636
Year Built
- Built in 2001
Lot Details
- 8,064 Sq Ft Lot
- Lot Dimensions are 72x112
- Corner Lot
- Drip System Landscaping
- Fruit Trees
- Lawn
- Garden
- Property is zoned RS4
Home Design
- 2-Story Property
- Concrete Foundation
- Tile Roof
- Stucco
Interior Spaces
- 2,418 Sq Ft Home
- Self Contained Fireplace Unit Or Insert
- Double Pane Windows
- Laundry on upper level
Kitchen
- Oven or Range
- Dishwasher
- Disposal
Flooring
- Wood
- Carpet
- Laminate
- Tile
Bedrooms and Bathrooms
- 4 Bedrooms
- 3 Bathrooms
- Bathtub with Shower
- Separate Shower
Utilities
- Central Heating and Cooling System
Community Details
- Electric Vehicle Charging Station
Map
Home Values in the Area
Average Home Value in this Area
Tax History
| Year | Tax Paid | Tax Assessment Tax Assessment Total Assessment is a certain percentage of the fair market value that is determined by local assessors to be the total taxable value of land and additions on the property. | Land | Improvement |
|---|---|---|---|---|
| 2025 | $1,636 | $301,440 | $90,429 | $211,011 |
| 2023 | $1,636 | $289,736 | $86,918 | $202,818 |
| 2022 | $1,714 | $284,056 | $85,214 | $198,842 |
| 2021 | $1,652 | $278,488 | $83,544 | $194,944 |
| 2020 | $1,658 | $275,634 | $82,688 | $192,946 |
| 2019 | $1,676 | $270,230 | $81,067 | $189,163 |
| 2018 | $1,634 | $264,932 | $79,478 | $185,454 |
| 2017 | $1,648 | $259,738 | $77,920 | $181,818 |
| 2016 | $1,722 | $254,646 | $76,393 | $178,253 |
| 2015 | $3,056 | $250,822 | $75,246 | $175,576 |
| 2014 | $3,008 | $245,910 | $73,773 | $172,137 |
Property History
| Date | Event | Price | Change | Sq Ft Price |
|---|---|---|---|---|
| 08/12/2025 08/12/25 | Pending | -- | -- | -- |
| 08/03/2025 08/03/25 | Price Changed | $575,000 | -4.2% | $238 / Sq Ft |
| 07/06/2025 07/06/25 | Price Changed | $599,999 | -2.4% | $248 / Sq Ft |
| 06/27/2025 06/27/25 | Price Changed | $615,000 | -1.6% | $254 / Sq Ft |
| 06/18/2025 06/18/25 | Price Changed | $625,000 | -3.8% | $258 / Sq Ft |
| 06/10/2025 06/10/25 | For Sale | $650,000 | -- | $269 / Sq Ft |
Purchase History
| Date | Type | Sale Price | Title Company |
|---|---|---|---|
| Grant Deed | -- | None Listed On Document | |
| Grant Deed | -- | None Listed On Document | |
| Grant Deed | $240,000 | Fidelity National Title Co | |
| Grant Deed | $171,000 | Chicago Title Co |
Mortgage History
| Date | Status | Loan Amount | Loan Type |
|---|---|---|---|
| Previous Owner | $240,000 | VA | |
| Previous Owner | $329,600 | Unknown | |
| Previous Owner | $75,000 | Credit Line Revolving | |
| Previous Owner | $36,000 | Credit Line Revolving | |
| Previous Owner | $240,000 | Unknown | |
| Previous Owner | $200,000 | Credit Line Revolving | |
| Previous Owner | $34,000 | Credit Line Revolving | |
| Previous Owner | $171,000 | No Value Available |
Source: Fresno MLS
MLS Number: 631241
APN: 402-720-26
- 1021 E Niles Ave
- 8164 N 8th St
- 8188 N 8th St
- 7684 N 6th St
- 857 E Fallbrook Ave
- 8615 N Bond St
- 241 E Cole Ave
- 7675 N 1st St
- 7675 N 1st St Unit 236
- 902 E Decatur Ave
- 8189 N Angus St
- 1177 E Kenosha Ave
- 8052 N Mariposa St
- 8060 N Augusta St
- 381 E Nees Ave Unit 103
- 8754 N Millbrook Ave
- 8147 N Cedar Ave Unit 203
- 8147 N Cedar Ave Unit 223
- 7676 N Fresno St Unit 20
- 7676 N Fresno St Unit 36


