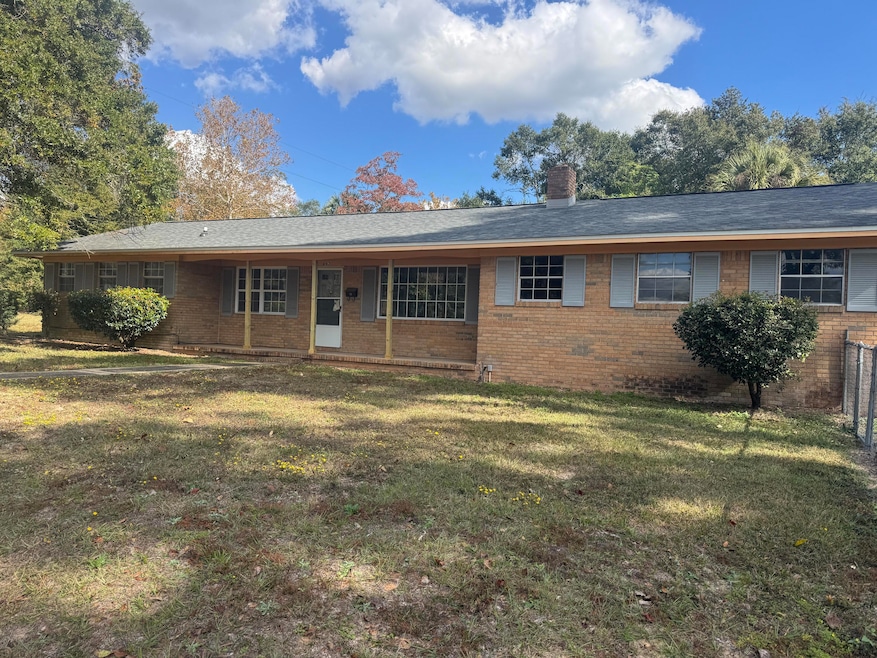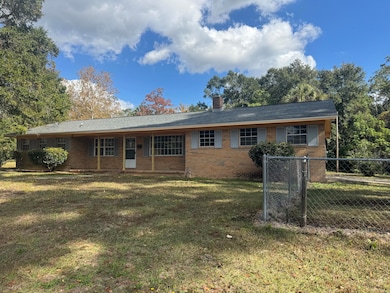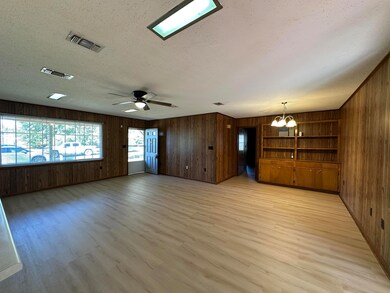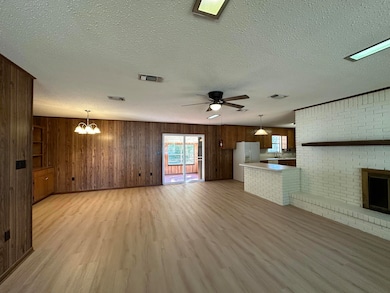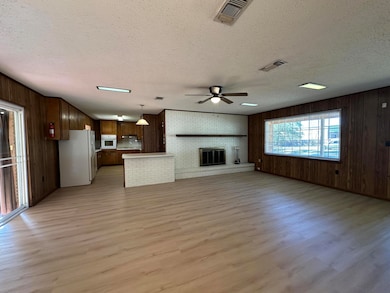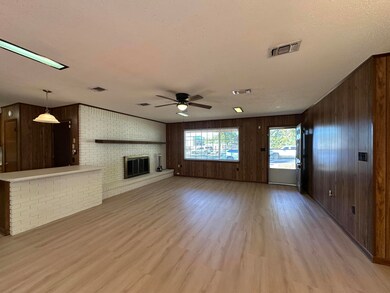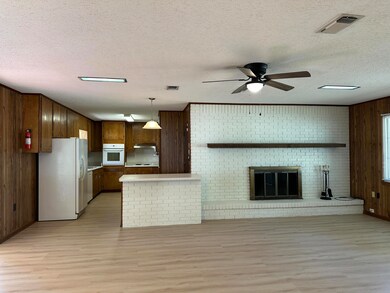697 Green St Crestview, FL 32539
3
Beds
2
Baths
1,303
Sq Ft
0.25
Acres
Highlights
- Fireplace
- Breakfast Bar
- Shed
- Enclosed Patio or Porch
- Living Room
- En-Suite Primary Bedroom
About This Home
Brick home within walking distance to Twin Hills park and the college. This home offers all new flooring LVP in the main house and all wet areas with new carpet in bedrooms. Enclosed back patio, Semi fenced back yard, breakfast bar and lots of square feet. New AC and New water heater, Kitchen has had work done with new counter tops and new backsplash, New large kitchen sink with new faucet. All new ceiling fans and updated light in the home. No Pets.
Home Details
Home Type
- Single Family
Est. Annual Taxes
- $2,530
Year Built
- Built in 1978
Lot Details
- 0.25 Acre Lot
- Back Yard Fenced
- Cleared Lot
- Property is zoned City
Parking
- 2 Car Garage
Home Design
- Brick Exterior Construction
Interior Spaces
- 1,303 Sq Ft Home
- 1-Story Property
- Fireplace
- Living Room
- Dining Area
Kitchen
- Breakfast Bar
- Electric Oven or Range
- Cooktop
- Dishwasher
Flooring
- Wall to Wall Carpet
- Vinyl
Bedrooms and Bathrooms
- 3 Bedrooms
- En-Suite Primary Bedroom
- 2 Full Bathrooms
Outdoor Features
- Enclosed Patio or Porch
- Shed
Schools
- Walker Elementary School
- Davidson Middle School
- Crestview High School
Utilities
- Central Heating and Cooling System
Community Details
- Crestview Subdivision
Listing and Financial Details
- 12 Month Lease Term
- Assessor Parcel Number 17-3N-23-2490-0115-0010
Map
Source: Emerald Coast Association of REALTORS®
MLS Number: 989462
APN: 17-3N-23-2490-0115-0010
Nearby Homes
- 191.95 Ac Highway 90
- 138 Georgia St
- 501 E 2nd Ave
- TBD E Brackin St
- 855 N Pearl St
- 158 Dixie St
- TBD E James Lee Blvd
- 313 Brackin St Unit A
- 133 Smith St
- 406 E Griffith Ave
- 498 Alabama St
- 324 Dixie St
- 544 Purl Adams Ave
- 104 Fairoaks Dr
- 227 E 3rd Ave
- 695 Bowers Ave E
- 693 E Bowers Ave
- 202 Mc Arthur St
- TBD E Juniper Ave
- 198 E 1st Ave
- 126 Smith St
- 1028 N Brett St
- 398 N Spring St
- 452 N Spring St
- 876 E Walnut Ave
- 501 Anderson St
- 454 Eisenhower Dr
- 101 Blaylock St
- 242 Wainwright Dr
- 220 Wainwright Dr
- 505 Arbor Lake Dr
- 511 Arbor Lake Dr
- 513 Arbor Lake Dr
- 311 Dahlquist Dr
- 291 Dahlquist Dr
- 289 Dahlquist Dr
- 103 Hampton Dr
- 298 Cross Dr
- 608 Lee Ave Unit B
- 532 Brock Ave
