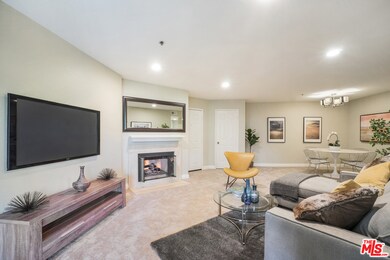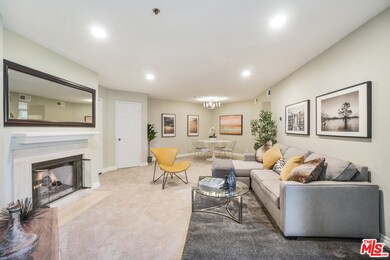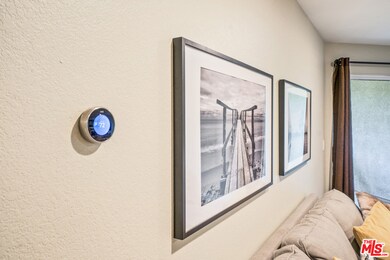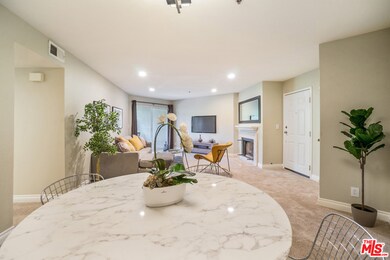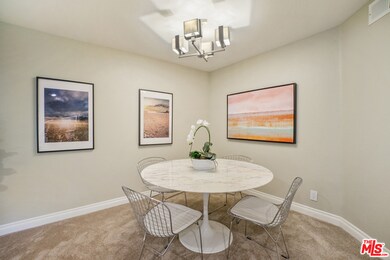
697 Sutton Crest Trail Unit 212 Oak Park, CA 91377
Highlights
- Fitness Center
- Heated In Ground Pool
- Clubhouse
- Medea Creek Middle School Rated A+
- View of Trees or Woods
- Tennis Courts
About This Home
As of September 2018Welcome to resort-style-living - Shadow Ridge at Oak Park. Spectacular Indoor/Outdoor living in this Single Level, Garden Style, Corner Unit, Double Patio-Home.This highly desirable complex has pool, spa, clubhouse, two tennis courts, gym, and greenbelts - all the amenities that you desire & deserve. It is also close to wonderful local parks and hiking trails such that you will feel one with nature. Living room has a beautiful fireplace so you can enjoy those family dinners. A very private deck off the living room and bedroom. Master bedroom has its own large walk in closet, and patio with a laundry room with ample storage. This unit has views of the mountains and breezes from all windows. All newer appliances. This one wont last long!
Last Agent to Sell the Property
Henry Panah
JohnHart Corp. License #01914315

Last Buyer's Agent
Gary Jacobs
License #01814855
Property Details
Home Type
- Condominium
Est. Annual Taxes
- $6,933
Year Built
- Built in 1990
HOA Fees
- $449 Monthly HOA Fees
Property Views
- Woods
- Canyon
- Hills
- Park or Greenbelt
Interior Spaces
- 1,104 Sq Ft Home
- 1-Story Property
- Gas Fireplace
- Entryway
- Family Room with Fireplace
- Living Room with Fireplace
- Security Lights
Kitchen
- Oven or Range
- Microwave
- Dishwasher
- Disposal
Flooring
- Carpet
- Tile
Bedrooms and Bathrooms
- 2 Bedrooms
- 2 Full Bathrooms
Laundry
- Laundry Located Outside
- Dryer
- Washer
Parking
- Carport
- Guest Parking
- Assigned Parking
Pool
- Heated In Ground Pool
- Fence Around Pool
Additional Features
- Enclosed Glass Porch
- Central Heating and Cooling System
Listing and Financial Details
- Assessor Parcel Number 801-0-230-115
Community Details
Overview
- 440 Units
Amenities
- Clubhouse
Recreation
- Tennis Courts
- Community Basketball Court
- Racquetball
- Fitness Center
- Community Pool
- Park
- Hiking Trails
Pet Policy
- Call for details about the types of pets allowed
Security
- Carbon Monoxide Detectors
- Fire and Smoke Detector
- Fire Sprinkler System
Ownership History
Purchase Details
Home Financials for this Owner
Home Financials are based on the most recent Mortgage that was taken out on this home.Purchase Details
Home Financials for this Owner
Home Financials are based on the most recent Mortgage that was taken out on this home.Purchase Details
Home Financials for this Owner
Home Financials are based on the most recent Mortgage that was taken out on this home.Purchase Details
Home Financials for this Owner
Home Financials are based on the most recent Mortgage that was taken out on this home.Purchase Details
Home Financials for this Owner
Home Financials are based on the most recent Mortgage that was taken out on this home.Map
Similar Homes in Oak Park, CA
Home Values in the Area
Average Home Value in this Area
Purchase History
| Date | Type | Sale Price | Title Company |
|---|---|---|---|
| Grant Deed | $435,000 | Lawyers Title | |
| Grant Deed | $350,000 | First American Title Company | |
| Interfamily Deed Transfer | -- | First American Title Company | |
| Interfamily Deed Transfer | -- | Stewart Title | |
| Interfamily Deed Transfer | -- | Stewart Title | |
| Individual Deed | $375,000 | Stewart Title | |
| Grant Deed | $147,000 | Stewart Title |
Mortgage History
| Date | Status | Loan Amount | Loan Type |
|---|---|---|---|
| Previous Owner | $281,250 | New Conventional | |
| Previous Owner | $275,000 | New Conventional | |
| Previous Owner | $290,000 | Purchase Money Mortgage | |
| Previous Owner | $50,000 | Credit Line Revolving | |
| Previous Owner | $300,000 | Purchase Money Mortgage | |
| Previous Owner | $117,500 | No Value Available |
Property History
| Date | Event | Price | Change | Sq Ft Price |
|---|---|---|---|---|
| 05/22/2025 05/22/25 | For Sale | $549,000 | +26.2% | $497 / Sq Ft |
| 09/18/2018 09/18/18 | Sold | $435,000 | +1.2% | $394 / Sq Ft |
| 09/07/2018 09/07/18 | Pending | -- | -- | -- |
| 08/27/2018 08/27/18 | For Sale | $430,000 | -- | $389 / Sq Ft |
Tax History
| Year | Tax Paid | Tax Assessment Tax Assessment Total Assessment is a certain percentage of the fair market value that is determined by local assessors to be the total taxable value of land and additions on the property. | Land | Improvement |
|---|---|---|---|---|
| 2024 | $6,933 | $475,733 | $309,502 | $166,231 |
| 2023 | $6,855 | $466,405 | $303,433 | $162,972 |
| 2022 | $6,516 | $457,260 | $297,483 | $159,777 |
| 2021 | $6,252 | $448,295 | $291,650 | $156,645 |
| 2020 | $6,133 | $443,700 | $288,660 | $155,040 |
| 2019 | $5,869 | $435,000 | $283,000 | $152,000 |
| 2018 | $5,418 | $404,034 | $262,624 | $141,410 |
| 2017 | $5,058 | $376,000 | $244,000 | $132,000 |
| 2016 | $5,055 | $368,000 | $239,000 | $129,000 |
| 2015 | $5,013 | $357,000 | $232,000 | $125,000 |
| 2014 | $4,510 | $316,000 | $205,000 | $111,000 |
Source: The MLS
MLS Number: 18-379690
APN: 801-0-230-115
- 697 Sutton Crest Trail Unit 212
- 5805 Oak Bend Ln Unit 407
- 5780 Freebird Ln Unit 102
- 5744 Oak Bend Ln Unit 212
- 5744 Oak Bend Ln Unit 211
- 5837 Oak Bend Ln Unit 412
- 653 Oak Run Trail Unit 402
- 631 Oak Run Trail Unit 203
- 6687 Indianbroom Ct
- 5560 Riodosa Trail Unit D
- 5533 Spanish Oak Ln Unit A
- 950 Quarterhorse Ln
- 6813 Poppyview Dr
- 5473 Spanish Oak Ln Unit G
- 6767 Pheasant Ln
- 6617 Oak Forest Dr
- 6193 Barons Way
- 6253 Deerbrook Rd
- 485 Crestridge Dr
- 5445 E Napoleon Ave


