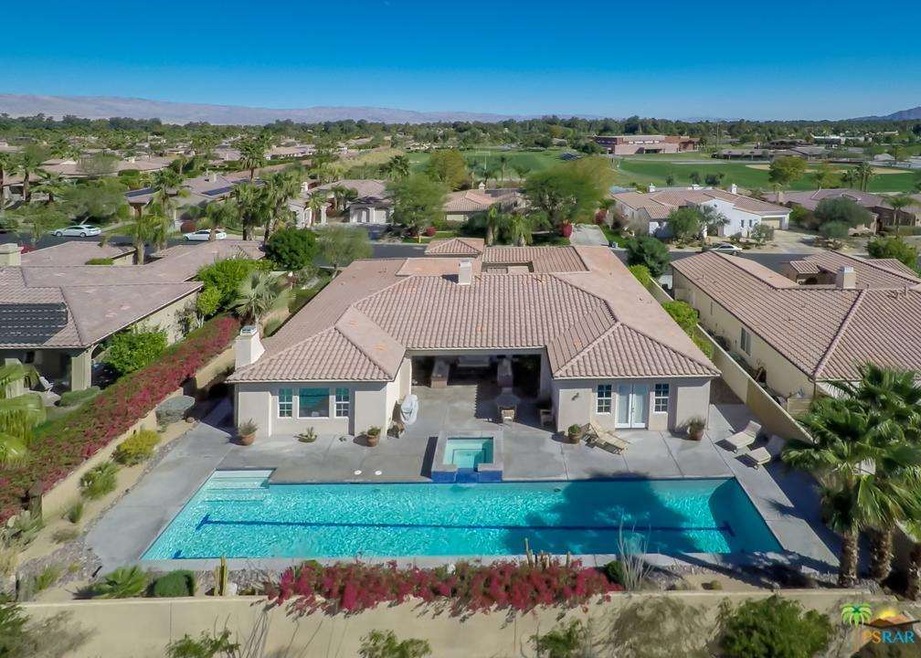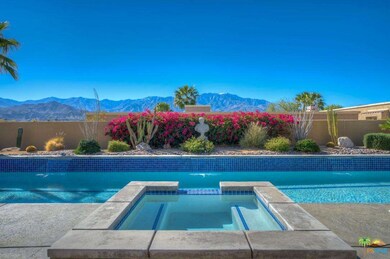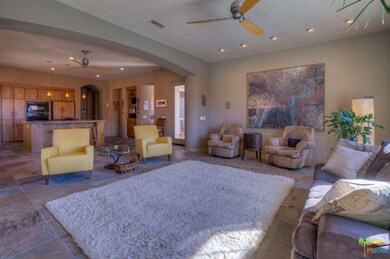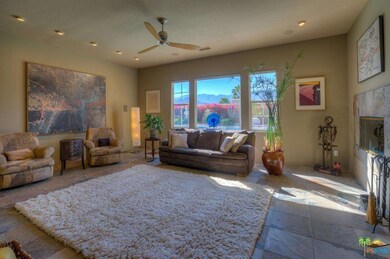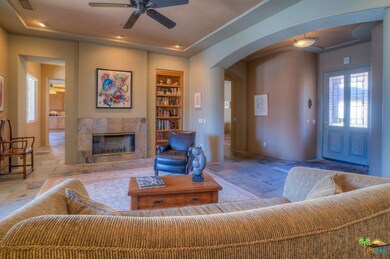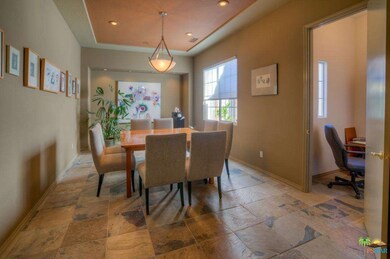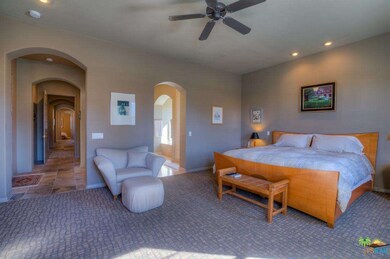
69707 Camino Pacifico Rancho Mirage, CA 92270
The Canyon NeighborhoodAbout This Home
As of July 2017This St. Augustine 3,815 sq.ft., 4 bedroom/4 bath home has features and upgrades to appeal to that buyer with whom the words "finest", "quality" and "out of the ordinary" resonate. The finest location in the community offers magnificent unobstructed western mountain views. Quality materials, appliances, fixtures and finishes provide character and substance. An expected amenity such as a pool becomes spectacular when it is a 70 foot long centerpiece out of the ordinary in most back yards. Additional to being visually stunning with its waterfalls, this lap pool is a swimmer's dream! Private courtyard, Open plan Living, Great room, Chef's kitchen, Walk-in pantry, Formal dining, Formal living, Wet bar, Two fireplaces, Master retreat, Spa jetted tub, Walk-in closet, Art niches, Ceiling fans, Slab granite, Designer carpet, Slate flooring, Lutron lighting, Dual zone a/c, Surround sound, Covered patio, Attached/separate office-workout room. You'll find it all here!
Last Agent to Sell the Property
Desert Lifestyle Properties License #1407555T Listed on: 10/07/2016

Last Buyer's Agent
Heather Ozur
Keller Williams Realty License #01254672
Home Details
Home Type
Single Family
Est. Annual Taxes
$11,861
Year Built
2001
Lot Details
0
Parking
2
Listing Details
- Entry Location: Ground Level w/steps
- Active Date: 2016-10-07
- Full Bathroom: 2
- Half Bathroom: 1
- Three Quarter Bathrooms: 1
- Building Size: 3815.0
- Building Structure Style: Mediterranean
- Driving Directions: From Dinah Shore Drive go south on Da Vall and make a right on Dean Martin. St. Augustine will be on the left on Camino Pacifico.
- Full Street Address: 69707 CAMINO PACIFICO
- Pool Construction: In Ground
- Pool Descriptions: Lap Pool, Private Pool
- Primary Object Modification Timestamp: 2017-07-26
- Property Condition: Updated/Remodeled
- Spa Construction: In Ground
- Spa Descriptions: Heated
- View Type: Hills View, Mountain View, Panoramic View
- Special Features: None
- Property Sub Type: Detached
- Stories: 1
- Year Built: 2001
Interior Features
- Bedroom Features: All Bedrooms Down
- Eating Areas: Formal Dining Rm, Kitchen Island
- Appliances: Built-Ins, Microwave, Built-In Gas, Cooktop - Gas, Double Oven
- Advertising Remarks: This St. Augustine 3,815 sq.ft., 4 bedroom/4 bath home has features and upgrades to appeal to that buyer with whom the words "finest", "quality" and "out of the ordinary resonate". The finest location in the community offers magnificent unobstructed west
- Total Bedrooms: 4
- Builders Tract Code: 2950
- Builders Tract Name: ST. AUGUSTINE
- Fireplace: Yes
- Levels: One Level
- Playing Courts: Community, Tennis Court Private
- Spa: Yes
- Fireplace Rooms: Great Room, Living Room
- Appliances: Dishwasher, Garbage Disposal, Refrigerator
- Fireplace Fuel: Gas
- Floor Material: Carpet, Slate
- Kitchen Features: Gourmet Kitchen, Granite Counters, Island, Pantry, Remodeled
- Laundry: Individual Room
- Pool: Yes
Exterior Features
- View: Yes
- Lot Size Sq Ft: 13504
- Common Walls: Detached/No Common Walls
- Direction Faces: Faces East
- Entry Floor: 1
- Construction: Stucco
- Foundation: Foundation - Concrete Slab
- Patio: Covered
- Fence: Block Wall
- Roofing: Clay Tile
- Water: Meter on Property
Garage/Parking
- Garage Spaces: 2.0
- Total Parking Spaces: 2
- Parking Spaces Total: 2
- Parking Type: Garage - Two Door
Utilities
- Sewer: In, Connected & Paid
- Water District: CVWD
- Sprinklers: Front, Rear, Sprinkler System, Sprinkler Timer
- TV Svcs: Cable TV
- Volt 220: In Kitchen
- Water Heater: Gas
- Cooling Type: Air Conditioning, Zoned A/C
- Heating Fuel: Natural Gas
Condo/Co-op/Association
- Amenities: Controlled Access, Gated Community, Greenbelt/Park, Tennis Courts
- HOA: Yes
- HOA Fee Frequency: Monthly
- Association Fees Include: Cable TV
- Association Rules: PetsPermitted
- Association Name: St. Augustine
- HOA Fees: 290.0
Multi Family
- Total Floors: 1
Ownership History
Purchase Details
Home Financials for this Owner
Home Financials are based on the most recent Mortgage that was taken out on this home.Purchase Details
Home Financials for this Owner
Home Financials are based on the most recent Mortgage that was taken out on this home.Purchase Details
Home Financials for this Owner
Home Financials are based on the most recent Mortgage that was taken out on this home.Similar Homes in the area
Home Values in the Area
Average Home Value in this Area
Purchase History
| Date | Type | Sale Price | Title Company |
|---|---|---|---|
| Grant Deed | $775,000 | Fidelity National Title Ie | |
| Grant Deed | $665,000 | Orange Coast Title Co | |
| Grant Deed | $484,000 | First American Title Co |
Mortgage History
| Date | Status | Loan Amount | Loan Type |
|---|---|---|---|
| Previous Owner | $390,000 | New Conventional | |
| Previous Owner | $139,650 | Credit Line Revolving | |
| Previous Owner | $616,000 | Unknown | |
| Previous Owner | $498,750 | No Value Available | |
| Previous Owner | $385,950 | No Value Available |
Property History
| Date | Event | Price | Change | Sq Ft Price |
|---|---|---|---|---|
| 02/01/2026 02/01/26 | Rented | $9,500 | -9.5% | -- |
| 05/04/2025 05/04/25 | For Rent | $10,500 | 0.0% | -- |
| 11/03/2024 11/03/24 | For Rent | $10,500 | 0.0% | -- |
| 10/22/2024 10/22/24 | Off Market | $10,500 | -- | -- |
| 07/23/2024 07/23/24 | Price Changed | $10,500 | +17.3% | $3 / Sq Ft |
| 05/24/2024 05/24/24 | Price Changed | $8,950 | -25.3% | $2 / Sq Ft |
| 12/02/2023 12/02/23 | Price Changed | $11,975 | -7.9% | $3 / Sq Ft |
| 07/25/2023 07/25/23 | For Rent | $13,000 | 0.0% | -- |
| 07/20/2023 07/20/23 | Off Market | $13,000 | -- | -- |
| 07/18/2023 07/18/23 | Price Changed | $13,000 | +30.0% | $3 / Sq Ft |
| 01/14/2023 01/14/23 | Price Changed | $10,000 | +0.5% | $3 / Sq Ft |
| 11/30/2022 11/30/22 | Price Changed | $9,950 | -7.0% | $3 / Sq Ft |
| 10/09/2022 10/09/22 | Price Changed | $10,700 | -7.0% | $3 / Sq Ft |
| 07/18/2022 07/18/22 | For Rent | $11,500 | 0.0% | -- |
| 07/25/2017 07/25/17 | Sold | $775,000 | -8.8% | $203 / Sq Ft |
| 06/21/2017 06/21/17 | Pending | -- | -- | -- |
| 04/10/2017 04/10/17 | Price Changed | $849,900 | -2.3% | $223 / Sq Ft |
| 01/29/2017 01/29/17 | Price Changed | $869,900 | -1.1% | $228 / Sq Ft |
| 10/07/2016 10/07/16 | For Sale | $879,900 | -- | $231 / Sq Ft |
Tax History Compared to Growth
Tax History
| Year | Tax Paid | Tax Assessment Tax Assessment Total Assessment is a certain percentage of the fair market value that is determined by local assessors to be the total taxable value of land and additions on the property. | Land | Improvement |
|---|---|---|---|---|
| 2025 | $11,861 | $1,541,750 | $221,874 | $1,319,876 |
| 2023 | $11,861 | $847,572 | $213,259 | $634,313 |
| 2022 | $11,644 | $830,954 | $209,078 | $621,876 |
| 2021 | $11,389 | $814,662 | $204,979 | $609,683 |
| 2020 | $10,854 | $806,310 | $202,878 | $603,432 |
| 2019 | $10,756 | $790,500 | $198,900 | $591,600 |
| 2018 | $10,477 | $775,000 | $195,000 | $580,000 |
| 2017 | $11,132 | $829,862 | $141,008 | $688,854 |
| 2016 | $10,755 | $813,592 | $138,244 | $675,348 |
| 2015 | $10,156 | $781,000 | $133,000 | $648,000 |
| 2014 | $9,976 | $754,000 | $128,000 | $626,000 |
Agents Affiliated with this Home
-
Jo Ann Turney
J
Seller's Agent in 2026
Jo Ann Turney
Bennion Deville Homes
(760) 777-0755
16 Total Sales
-
Jim Webb Roy Rigsby

Seller's Agent in 2017
Jim Webb Roy Rigsby
Desert Lifestyle Properties
(760) 325-5678
2 in this area
31 Total Sales
-
H
Buyer's Agent in 2017
Heather Ozur
Keller Williams Realty
Map
Source: The MLS
MLS Number: 16-169014PS
APN: 673-400-054
- 69723 Encanto Ct
- 40 Shoreline Dr
- 69822 Camino Pacifico
- 69635 Encanto Ct
- 37 Shoreline Dr
- 13 Lake Tahoe Dr
- 5 Lake Louise Ct
- 69727 Camino Pacifico
- 9 Shasta Lake Dr
- 69522 Huerta Ct
- 69375 Nilda Dr
- 69520 Huerta Ct
- 69806 Camino Pacifico
- 69527 Huerta Ct
- 69360 Vera Dr
- 35974 Lindera Ct
- 35970 Lindera Ct
- 35634 Harmony Place
- 511 Desert Dr W
- 69265 Nilda Dr
