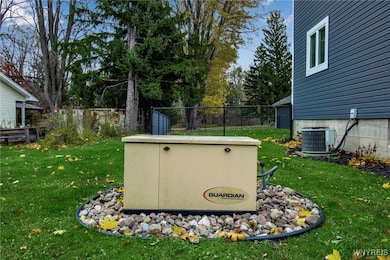6973 E Canal Rd Lockport, NY 14094
Estimated payment $1,820/month
Highlights
- Cape Cod Architecture
- Main Floor Bedroom
- Covered Patio or Porch
- Starpoint Middle School Rated A-
- Separate Formal Living Room
- Formal Dining Room
About This Home
Open house Saturday November 15th 1-3pm. This home is truly move-in-ready in the highly sought-after Town of Pendleton and Starpoint Schools. Completely gutted and remodeled in 2019, this property blends modern comfort and updates throughout.
Step inside and enjoy a bright, open layout with fresh flooring, paint, insulation, windows, and appliances, all part of the complete renovation. Most of the major systems and surfaces were updated — including roof, siding, garage, and electrical (2019) — giving you peace of mind for years to come. It also has a full-house generator in case of any power outages.
Set on a beautiful lot with a spacious yard, this home also features a 2-car garage and excellent outdoor spaces. Enjoy relaxing or entertaining on the front and back concrete patios (added 2020), surrounded by landscaping (2020) and a fenced yard (2022).
Other recent updates include a new hot water tank (2024), new basement stairs, , and a septic system cleaned and pumped in 2024.
Located close to restaurants, ice cream shops, walking trails, and the scenic Erie Canal, this home offers the perfect balance of convenience and tranquility.
Listing Agent
Listing by 716 Realty Group WNY LLC Brokerage Phone: 716-940-1378 License #10401326222 Listed on: 11/10/2025

Home Details
Home Type
- Single Family
Est. Annual Taxes
- $3,646
Year Built
- Built in 1945
Lot Details
- 0.61 Acre Lot
- Lot Dimensions are 80x330
- Property is Fully Fenced
- Rectangular Lot
Parking
- 2 Car Detached Garage
- Driveway
Home Design
- Cape Cod Architecture
- Block Foundation
- Vinyl Siding
Interior Spaces
- 1,237 Sq Ft Home
- 1-Story Property
- Separate Formal Living Room
- Formal Dining Room
Kitchen
- Eat-In Kitchen
- Electric Oven
- Electric Range
- Microwave
- Dishwasher
Bedrooms and Bathrooms
- 3 Bedrooms | 1 Main Level Bedroom
- En-Suite Primary Bedroom
Laundry
- Laundry Room
- Dryer
- Washer
Basement
- Basement Fills Entire Space Under The House
- Laundry in Basement
Outdoor Features
- Covered Patio or Porch
Utilities
- Forced Air Heating and Cooling System
- Heating System Uses Gas
- Gas Water Heater
- Septic Tank
Community Details
- Holland Land Companys Subdivision
Listing and Financial Details
- Tax Lot 26
- Assessor Parcel Number 293200-166-001-0002-026-002
Map
Home Values in the Area
Average Home Value in this Area
Tax History
| Year | Tax Paid | Tax Assessment Tax Assessment Total Assessment is a certain percentage of the fair market value that is determined by local assessors to be the total taxable value of land and additions on the property. | Land | Improvement |
|---|---|---|---|---|
| 2024 | $3,560 | $88,100 | $18,000 | $70,100 |
| 2023 | $3,647 | $88,100 | $18,000 | $70,100 |
| 2022 | $3,424 | $88,100 | $18,000 | $70,100 |
| 2021 | $3,472 | $88,100 | $18,000 | $70,100 |
| 2020 | $3,493 | $88,100 | $18,000 | $70,100 |
| 2019 | $2,635 | $88,100 | $18,000 | $70,100 |
| 2018 | $2,733 | $88,100 | $18,000 | $70,100 |
| 2017 | $2,635 | $88,100 | $18,000 | $70,100 |
| 2016 | $2,587 | $88,100 | $18,000 | $70,100 |
| 2015 | -- | $88,100 | $18,000 | $70,100 |
| 2014 | -- | $88,100 | $18,000 | $70,100 |
Property History
| Date | Event | Price | List to Sale | Price per Sq Ft | Prior Sale |
|---|---|---|---|---|---|
| 11/18/2025 11/18/25 | Pending | -- | -- | -- | |
| 11/10/2025 11/10/25 | For Sale | $289,999 | +205.3% | $234 / Sq Ft | |
| 09/13/2013 09/13/13 | Sold | $95,000 | -17.3% | $77 / Sq Ft | View Prior Sale |
| 05/24/2013 05/24/13 | Pending | -- | -- | -- | |
| 04/10/2013 04/10/13 | For Sale | $114,900 | -- | $93 / Sq Ft |
Purchase History
| Date | Type | Sale Price | Title Company |
|---|---|---|---|
| Deed | $217,000 | -- | |
| Warranty Deed | $95,000 | None Available | |
| Interfamily Deed Transfer | -- | Gary Billingsley |
Mortgage History
| Date | Status | Loan Amount | Loan Type |
|---|---|---|---|
| Previous Owner | $93,279 | FHA |
Source: Western New York Real Estate Information Services (WNYREIS)
MLS Number: B1650007
APN: 293200-166-001-0002-026-002
- 3781 Tonawanda Creek Rd
- 6662 Sheetram Rd
- 5275 Tonawanda Creek Rd
- 8070 Tonawanda Creek Rd
- 1023 New Rd
- 4831 Millersport Hwy
- 34 Alexander Pkwy
- 6357 Vintage Ct
- 6921 Bear Ridge Rd
- 0 Tonawanda Creek Rd
- 1289 Norwood Dr
- 1294 Norwood Dr Unit 1294
- 1227 Parkwood Dr
- 6410 Beach Dr
- 1218 Maplewood Dr
- 5247 Mapleton Rd
- 1256 Ridgewood Dr
- 4 Streamsong Ct
- 1120 Lockwood Dr Unit 1120
- 1070 Fernwood Dr






