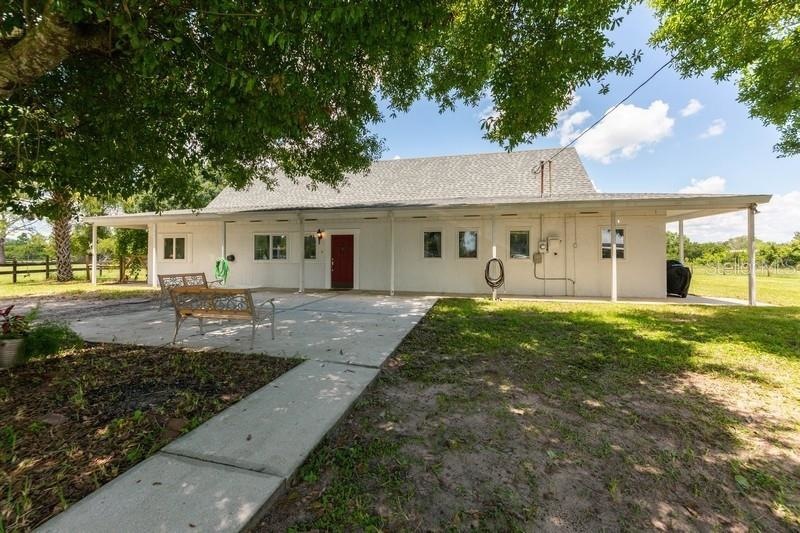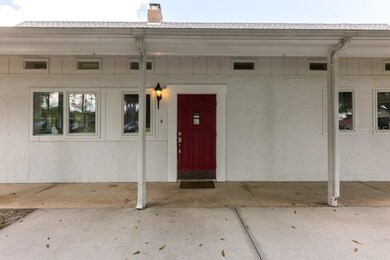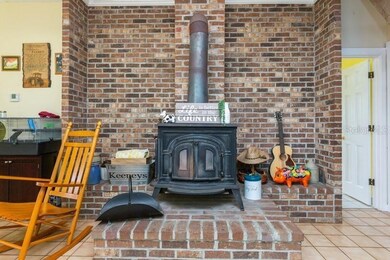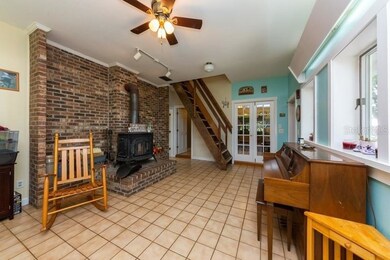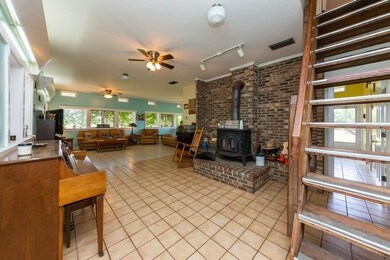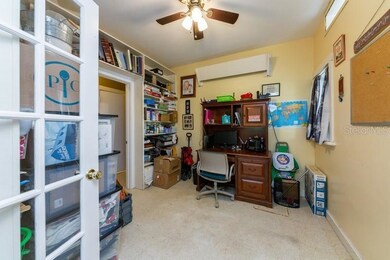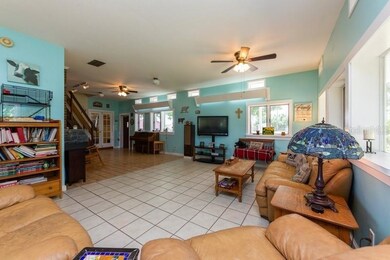
6975 274th St E Myakka City, FL 34251
Myakka City NeighborhoodEstimated Value: $671,602 - $779,000
Highlights
- Guest House
- Barn
- View of Trees or Woods
- Lakewood Ranch High School Rated A-
- Oak Trees
- 5 Acre Lot
About This Home
As of October 2020PRICE REDUCTION! No SURPRISES here!! Appraisal completed and now listed at appraised value! There is no better time than now to start living the country life you've always dreamed of in the wonderful small town community of Myakka! Your home and guest home will offer the peace and beauty of the country on an amazing 5 acre property with beautiful shade trees and still within a short drive to Lakewood Ranch and University Town Center. The property, including the driveway was fenced and cross-fenced in 2019 making it the perfect home for cows and horses. It also has a Lean-to-Shelter to provide shade for the animals! With the dog fence and new gates installed in 2019, dogs are easily kept on the property and have lots of space to play. The country style 3 bedroom, 2 bath home with den and bonus area is full of character and the charming guest house provides the possibility of supplemental rental income! A large foyer with wood burning stove featuring a brick paved decorative wall and stand provide a warm greeting. The den has french doors and built-in book cases for the perfect home office. The large living and dining room areas are perfect for gathering with family and friends. The kitchen has plenty of space and storage with decorative wood cabinets and pantry. The large inside laundry room with extra shelving and table installed, connects to both the kitchen and owner's suite bathroom for convenience. The owner's suite has a walk-in-closet, tile wood floors, and en-suite bathroom with newer fixtures and walk-in-shower. Two additional bedrooms and full bathroom are across from the owner's suite. A beautiful wood staircase leads upstairs to a large Bonus Room with wood floors that may be used as a loft, game-room, or even bedroom. With doors separating the space upstairs it provides endless possibilities! The guest house or mother-in-law suite with aluminum roof, one-car garage, and car-port was beautifully renovated in 2015 with tile wood floors, granite counter tops, stainless appliances, and a gorgeous bathroom. The guest home accesses WiFi from the main home, has a dog run with gate and covered porch area to enjoy time outside. Bring your toys because there is an RV hook up for electric, sewer, and water behind the guest house! And it doesn't end there! The barn on the property is 60 X 60 with an aluminum roof, tank-less water heater, 3 compartment sink, pig pen with water nipple, and two stall hand-built milking parlor. The self-feeding Hydro-Stacker system for upright gardening was installed in 2018 and includes pumps and automated timers. There is a shed on the property for additional storage outside and enclosure for trash receptacles. Never run out of fresh eggs! The original well pump shed was converted into a Chicken Coop that is able to be home for up to thirty chickens. Recent improvements include a new water softener system with roof installed, fresh paint in several areas, and new refrigerator in the kitchen in 2020. New ceiling fans, new tile and paint in owner's suite, updated second full bathroom, new dishwasher in kitchen, and hot water heater in 2019. New AC units were installed in both the main home and guest home in 2014 with UV light. Seller is also offering a One-Year American Home Shield Warranty valued at $600. This amazing home and property with so many features will not last long! Call for your private showing today!
Last Agent to Sell the Property
COLDWELL BANKER REALTY License #3447101 Listed on: 08/10/2020

Home Details
Home Type
- Single Family
Est. Annual Taxes
- $2,874
Year Built
- Built in 1978
Lot Details
- 5 Acre Lot
- The property's road front is unimproved
- Dirt Road
- West Facing Home
- Dog Run
- Cross Fenced
- Wood Fence
- Barbed Wire
- Mature Landscaping
- Level Lot
- Cleared Lot
- Oak Trees
Home Design
- Slab Foundation
- Shingle Roof
- Stucco
Interior Spaces
- 1,885 Sq Ft Home
- 1-Story Property
- Built-In Features
- High Ceiling
- Ceiling Fan
- Wood Burning Fireplace
- Awning
- Rods
- French Doors
- Combination Dining and Living Room
- Views of Woods
- Attic Fan
Kitchen
- Range
- Ice Maker
- Dishwasher
- Solid Wood Cabinet
- Disposal
Flooring
- Wood
- Ceramic Tile
- Vinyl
Bedrooms and Bathrooms
- 3 Bedrooms
- Walk-In Closet
- 2 Full Bathrooms
Laundry
- Laundry Room
- Laundry in Hall
Parking
- 1 Carport Space
- Ground Level Parking
- Driveway
- Golf Cart Parking
- Finished RV Port
Outdoor Features
- Wrap Around Porch
- Patio
- Exterior Lighting
- Separate Outdoor Workshop
- Shed
- Rain Gutters
Schools
- Myakka City Elementary School
- Nolan Middle School
- Lakewood Ranch High School
Farming
- Barn
- Feeding Stations
- Pasture
- Drainage Canal
Utilities
- Cooling System Mounted To A Wall/Window
- Central Heating and Cooling System
- Thermostat
- Propane
- Well
- Tankless Water Heater
- Water Softener
- Septic Tank
- High Speed Internet
- Phone Available
Additional Features
- Guest House
- Zoned For Horses
Community Details
- No Home Owners Association
- Pomello Park Community
- Pomello Park Ctd Subdivision
Listing and Financial Details
- Down Payment Assistance Available
- Homestead Exemption
- Visit Down Payment Resource Website
- Tax Lot 33
- Assessor Parcel Number 326300050
Ownership History
Purchase Details
Home Financials for this Owner
Home Financials are based on the most recent Mortgage that was taken out on this home.Purchase Details
Purchase Details
Similar Homes in the area
Home Values in the Area
Average Home Value in this Area
Purchase History
| Date | Buyer | Sale Price | Title Company |
|---|---|---|---|
| Seguin Paul J | $450,000 | Sunbelt Title Agency | |
| Keeney Ryan F | $230,000 | Barnes Walker Title Inc | |
| Haley Suzanne M | -- | Attorney |
Mortgage History
| Date | Status | Borrower | Loan Amount |
|---|---|---|---|
| Open | Seguin Paul J | $519,000 | |
| Closed | Seguin Paul J | $360,000 |
Property History
| Date | Event | Price | Change | Sq Ft Price |
|---|---|---|---|---|
| 10/13/2020 10/13/20 | Sold | $450,000 | -2.2% | $239 / Sq Ft |
| 08/28/2020 08/28/20 | Pending | -- | -- | -- |
| 08/26/2020 08/26/20 | Price Changed | $460,000 | -3.2% | $244 / Sq Ft |
| 08/10/2020 08/10/20 | For Sale | $475,000 | -- | $252 / Sq Ft |
Tax History Compared to Growth
Tax History
| Year | Tax Paid | Tax Assessment Tax Assessment Total Assessment is a certain percentage of the fair market value that is determined by local assessors to be the total taxable value of land and additions on the property. | Land | Improvement |
|---|---|---|---|---|
| 2024 | $5,737 | $479,813 | -- | -- |
| 2023 | $5,737 | $429,773 | $0 | $0 |
| 2022 | $5,356 | $387,611 | $0 | $0 |
| 2021 | $5,282 | $373,398 | $114,425 | $258,973 |
| 2020 | $2,721 | $191,778 | $0 | $0 |
| 2019 | $2,874 | $201,661 | $0 | $0 |
| 2018 | $2,807 | $194,870 | $0 | $0 |
| 2017 | $2,608 | $191,849 | $0 | $0 |
| 2016 | $2,566 | $184,890 | $0 | $0 |
| 2015 | $1,246 | $173,511 | $0 | $0 |
| 2014 | $1,246 | $88,451 | $0 | $0 |
| 2013 | $1,246 | $87,101 | $0 | $0 |
Agents Affiliated with this Home
-
Trish McCullough-Johnson

Seller's Agent in 2020
Trish McCullough-Johnson
COLDWELL BANKER REALTY
(239) 994-2804
1 in this area
105 Total Sales
-
Richard Stapleton

Buyer's Agent in 2020
Richard Stapleton
FINE PROPERTIES
(406) 207-3181
1 in this area
28 Total Sales
-
Josh Mills

Buyer Co-Listing Agent in 2020
Josh Mills
FINE PROPERTIES
(941) 962-1016
4 in this area
57 Total Sales
Map
Source: Stellar MLS
MLS Number: T3257896
APN: 3263-0005-0
- 27510 67th Ave E
- 6824 283rd St E
- 6321 279th St E
- 27215 Crosby Rd
- 25710 69th Ave E
- 25605 69th Ave E
- 6605 253rd St E
- 25205 67th Ave E
- 0 75th Ave E
- 7425 245th St E
- 25305 83rd Ave E
- 29205 Saddlebag Trail
- 4625 241st St E
- LOT#1.3.5.7.9.11.13. La Paloma Rd
- 24705 83rd Ave E
- 7905 241st St E
- 7820 235th St E
- 6506 County Road 675 E
- 28120 63rd Ave E
- 30416 Saddlebag Trail
- 6975 274th St E
- 27565 Gopher Hill Rd
- 6902 279th St E
- 6904 274th St E
- 0 69th Ave E Unit M5826679
- 0 69th Ave E Unit M5826668
- 0 69th Ave E Unit A4442035
- 6873 274th St E
- 6906 279th St E
- 7010 274th St E
- 6833 274th St E
- 27205 71st Ave E
- 27881 Gopher Hill Rd
- 27240 69th Ave E
- 0 279th St E Unit A4180032
- 6846 279th St E
- 27500 Gopher Hill Rd
- 27215 69th Ave E
- 6905 279th St E
- 0 69th Ave E Unit M579056
