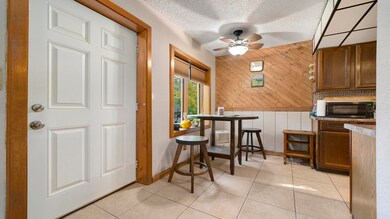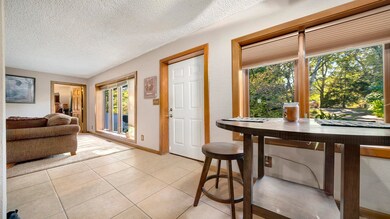
6976 Canter Ct Rockford, IL 61108
Highlights
- 0.97 Acre Lot
- Ranch Style House
- 2 Car Attached Garage
- Wooded Lot
- Cul-De-Sac
- Bathtub
About This Home
As of January 2025This energy-efficient, 3-bedroom, 2-bath in-hill earth home sits on nearly an acre of unincorporated land, offering a unique living experience. Built into the side of a hill, the home is naturally insulated on three sides, enhancing energy efficiency while allowing for ample natural light and easy access through the exposed front. The property features a wood-burning stove for additional warmth, an electric furnace, a whole-home dehumidifier, a water filtration system, and an owned waters oftener. Recent updates include new garage doors with openers, updated plumbing, and a brand new French drain. The home also comes with a two-car garage, three sheds for extra storage, a well, a septic system, and a lift station.
Last Agent to Sell the Property
Real Broker LLC Brokerage Phone: 815-980-0144 License #92099-94 Listed on: 10/17/2024
Last Buyer's Agent
SCWMLS Non-Member
South Central Non-Member
Home Details
Home Type
- Single Family
Est. Annual Taxes
- $3,768
Year Built
- Built in 1979
Lot Details
- 0.97 Acre Lot
- Cul-De-Sac
- Rural Setting
- Wooded Lot
Parking
- 2 Car Attached Garage
Home Design
- Ranch Style House
- Vinyl Siding
Interior Spaces
- 1,414 Sq Ft Home
- Wood Burning Fireplace
Kitchen
- Oven or Range
- <<microwave>>
- Dishwasher
Bedrooms and Bathrooms
- 3 Bedrooms
- Split Bedroom Floorplan
- 2 Full Bathrooms
- Bathtub
Laundry
- Dryer
- Washer
Schools
- Call School District Elementary And Middle School
- Call School District High School
Utilities
- Forced Air Cooling System
- Radiant Heating System
- Well
- Water Softener
Ownership History
Purchase Details
Home Financials for this Owner
Home Financials are based on the most recent Mortgage that was taken out on this home.Purchase Details
Similar Homes in Rockford, IL
Home Values in the Area
Average Home Value in this Area
Purchase History
| Date | Type | Sale Price | Title Company |
|---|---|---|---|
| Warranty Deed | $220,000 | None Listed On Document | |
| Deed | $86,000 | -- |
Mortgage History
| Date | Status | Loan Amount | Loan Type |
|---|---|---|---|
| Open | $145,000 | New Conventional |
Property History
| Date | Event | Price | Change | Sq Ft Price |
|---|---|---|---|---|
| 01/10/2025 01/10/25 | Sold | $363,700 | +48.4% | $257 / Sq Ft |
| 10/17/2024 10/17/24 | For Sale | $245,000 | -- | $173 / Sq Ft |
Tax History Compared to Growth
Tax History
| Year | Tax Paid | Tax Assessment Tax Assessment Total Assessment is a certain percentage of the fair market value that is determined by local assessors to be the total taxable value of land and additions on the property. | Land | Improvement |
|---|---|---|---|---|
| 2024 | $3,943 | $49,786 | $10,747 | $39,039 |
| 2023 | $3,768 | $43,899 | $9,476 | $34,423 |
| 2022 | $3,680 | $39,238 | $8,470 | $30,768 |
| 2021 | $3,005 | $35,978 | $7,766 | $28,212 |
| 2020 | $2,935 | $34,012 | $7,342 | $26,670 |
| 2019 | $2,857 | $32,417 | $6,998 | $25,419 |
| 2018 | $2,789 | $30,549 | $6,594 | $23,955 |
| 2017 | $2,765 | $29,237 | $6,311 | $22,926 |
| 2016 | $2,728 | $28,591 | $6,193 | $22,398 |
| 2015 | $2,758 | $28,591 | $6,193 | $22,398 |
| 2014 | $2,879 | $29,888 | $7,752 | $22,136 |
Agents Affiliated with this Home
-
Angela Ketelsen

Seller's Agent in 2025
Angela Ketelsen
Real Broker LLC
(815) 980-0144
2 in this area
63 Total Sales
-
S
Buyer's Agent in 2025
SCWMLS Non-Member
South Central Non-Member
Map
Source: South Central Wisconsin Multiple Listing Service
MLS Number: 1987983
APN: 12-27-428-004
- 991 Prescott Dr
- 14 Acres Perryville Rd
- 7094 Newburg Rd
- 963 S Trainer Rd
- 1148 Cerasus Dr
- 1272 Willowick Ln
- 1503 Valencia Dr
- 14 Acres Perryville & Fincham Rd
- 4 Acres Perryville & Fincham Rd
- 1318 Lindsay Way Unit 1318
- 6621 Samantha Ln
- 7603 Magnolia Trail Unit D1
- 434 Amphitheater Dr Unit 434
- 390 Madeline Trail
- 6437 Wicklow Close
- 1453 Stone Bridge Crossing
- 7937 Ingram Rd Unit 42
- 6327 Wicklow Close
- 2000 S Bell School Rd
- 803 S Mulford Rd






